239 N Irvington Street, Aurora, CO 80018
Local realty services provided by:ERA Shields Real Estate
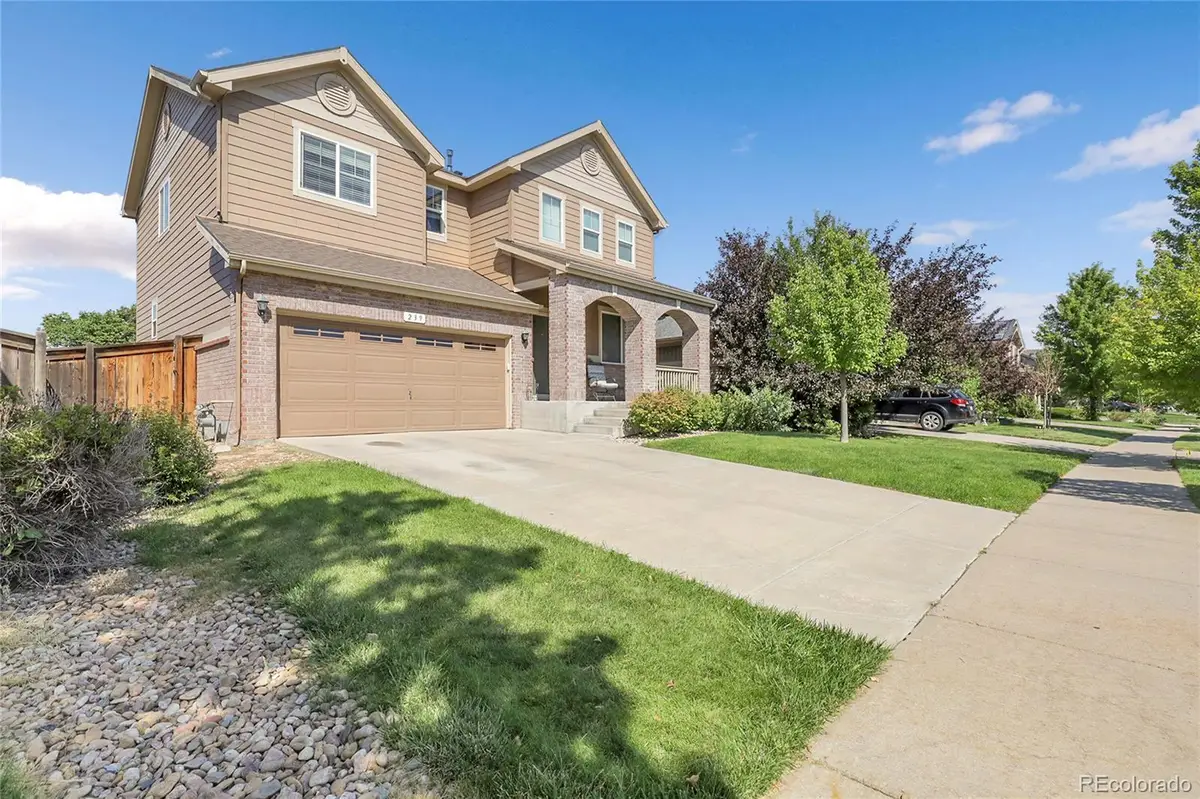
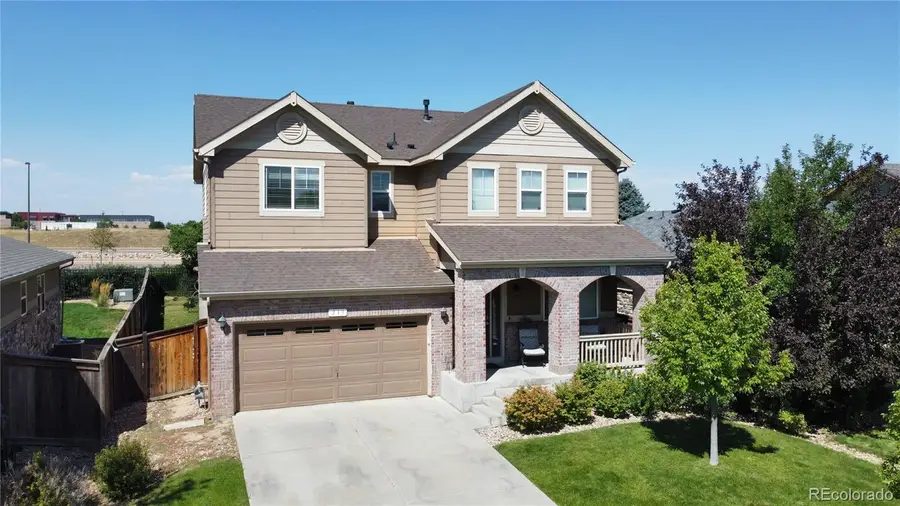

239 N Irvington Street,Aurora, CO 80018
$585,000
- 6 Beds
- 3 Baths
- 2,978 sq. ft.
- Single family
- Active
Listed by:will kenersonwkenerson@kw.com,720-598-2964
Office:keller williams dtc
MLS#:3391897
Source:ML
Price summary
- Price:$585,000
- Price per sq. ft.:$196.44
- Monthly HOA dues:$100
About this home
Back on the market after finishing out the 2 bedrooms in the basement. Seller will consider paying off the solar with a full price offer!
Welcome to 239 N Irvington St, a beautifully maintained two-story home offering a spacious layout, modern finishes, and exceptional curb appeal in a sought-after Aurora neighborhood. This stunning residence features 6 bedrooms and 3 bathrooms, with a bright and open living area filled with natural light. The gourmet kitchen boasts rich dark wood cabinetry, granite countertops, a stylish tile backsplash, a double oven, and a large island with seating, flowing seamlessly into the cozy family room with a fireplace and built-ins. The expansive primary suite offers a peaceful retreat with a walk-in closet and a luxurious en-suite bath, complete with a soaking tub and glass-enclosed shower. Upstairs, a versatile loft provides the perfect space for a home office, study area, or playroom. The semi finished basement boasts two additional rooms that just need your finishing touches. Outdoor living is just as inviting, with a large backyard and a charming covered front porch, perfect for relaxing or entertaining guests. A two-car garage and ample driveway parking complete this move-in-ready home, conveniently located near top-rated schools, parks, shopping, and dining, with easy access to E-470 and I-70. Schedule your private showing today!
Contact an agent
Home facts
- Year built:2011
- Listing Id #:3391897
Rooms and interior
- Bedrooms:6
- Total bathrooms:3
- Full bathrooms:2
- Half bathrooms:1
- Living area:2,978 sq. ft.
Heating and cooling
- Cooling:Central Air
- Heating:Forced Air
Structure and exterior
- Roof:Shingle
- Year built:2011
- Building area:2,978 sq. ft.
- Lot area:0.13 Acres
Schools
- High school:Vista Peak
- Middle school:Vista Peak
- Elementary school:Vista Peak
Utilities
- Water:Public
- Sewer:Public Sewer
Finances and disclosures
- Price:$585,000
- Price per sq. ft.:$196.44
- Tax amount:$4,268 (2023)
New listings near 239 N Irvington Street
- Coming SoonOpen Fri, 10am to 12pm
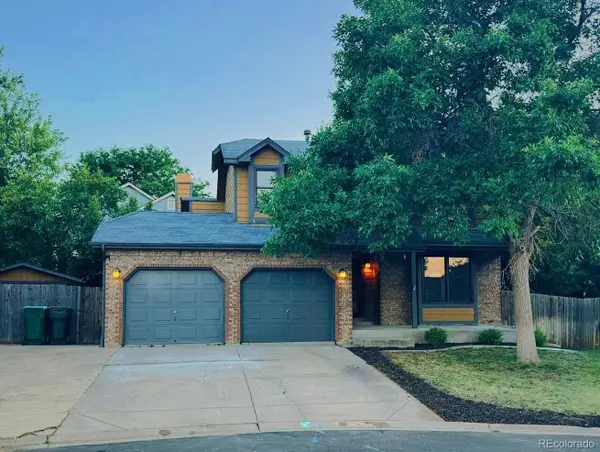 $587,000Coming Soon-- beds -- baths
$587,000Coming Soon-- beds -- baths3235 S Espana Circle, Aurora, CO 80013
MLS# 6750898Listed by: GALA REALTY GROUP, LLC - Coming Soon
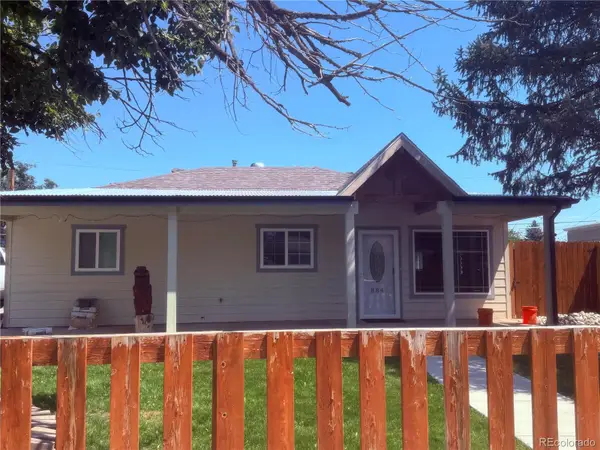 $445,000Coming Soon3 beds 2 baths
$445,000Coming Soon3 beds 2 baths884 Vaughn Street, Aurora, CO 80011
MLS# 9565729Listed by: GALA REALTY GROUP, LLC - New
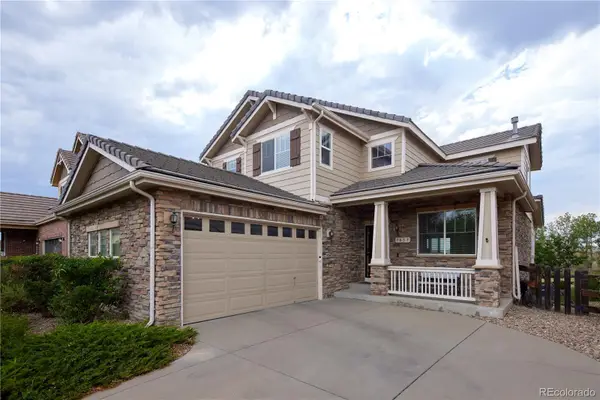 $648,900Active4 beds 3 baths3,034 sq. ft.
$648,900Active4 beds 3 baths3,034 sq. ft.7017 S Gun Club Court, Aurora, CO 80016
MLS# 8402083Listed by: ZBELL, LLC - Coming Soon
 Listed by ERA$580,000Coming Soon5 beds 3 baths
Listed by ERA$580,000Coming Soon5 beds 3 baths14796 E Adriatic Place, Aurora, CO 80014
MLS# 2386759Listed by: LUX REAL ESTATE COMPANY ERA POWERED - New
 $325,000Active3 beds 2 baths1,291 sq. ft.
$325,000Active3 beds 2 baths1,291 sq. ft.5694 N Gibralter Way #108, Aurora, CO 80019
MLS# 5927143Listed by: BLUE RIBBON BROKERS, LLC - New
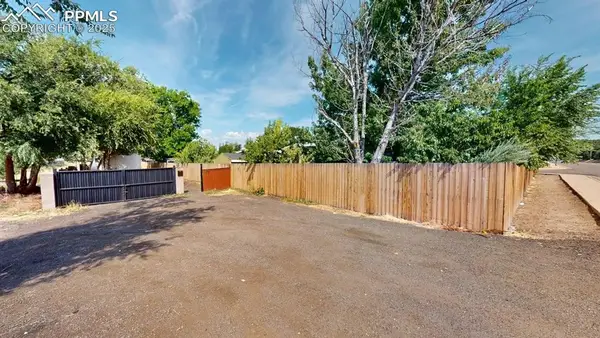 $377,733Active4 beds 2 baths1,280 sq. ft.
$377,733Active4 beds 2 baths1,280 sq. ft.1575 N Sable Boulevard, Aurora, CO 80011
MLS# 1534383Listed by: ASCENT PROPERTY BROKERS, INC. - New
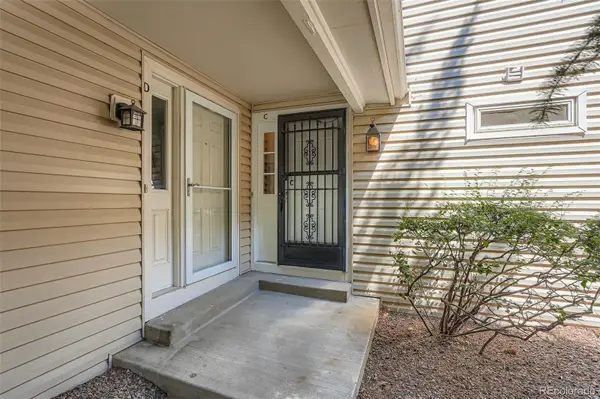 $220,000Active1 beds 1 baths838 sq. ft.
$220,000Active1 beds 1 baths838 sq. ft.12490 E Pacific Circle #C, Aurora, CO 80014
MLS# 2378020Listed by: SHOWCASE PROPERTIES UNLIMITED - Open Sat, 10am to 12pmNew
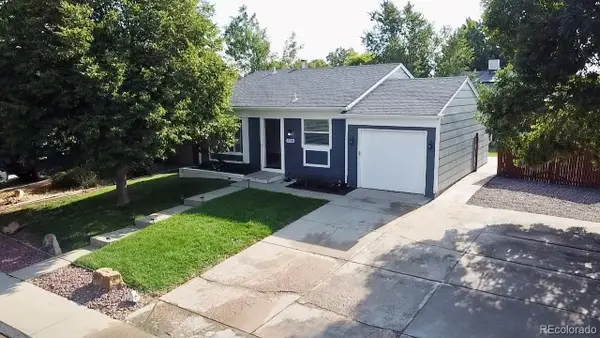 $390,000Active3 beds 1 baths832 sq. ft.
$390,000Active3 beds 1 baths832 sq. ft.1738 Ceylon Street, Aurora, CO 80011
MLS# 3493686Listed by: KELLER WILLIAMS REALTY DOWNTOWN LLC - Coming Soon
 $580,000Coming Soon2 beds 2 baths
$580,000Coming Soon2 beds 2 baths23801 E Whitaker Drive, Aurora, CO 80016
MLS# 3911342Listed by: THE INGRAM GROUP - New
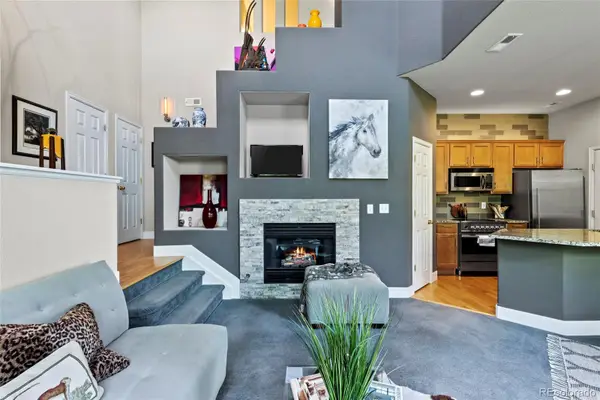 $415,000Active2 beds 3 baths1,460 sq. ft.
$415,000Active2 beds 3 baths1,460 sq. ft.22933 E Ontario Drive #106, Aurora, CO 80016
MLS# 5626513Listed by: EXP REALTY, LLC

