24043 E 39th Avenue, Aurora, CO 80019
Local realty services provided by:ERA New Age
24043 E 39th Avenue,Aurora, CO 80019
$899,990
- 6 Beds
- 5 Baths
- 4,169 sq. ft.
- Single family
- Active
Listed by: divito dream makers, amanda divito parle720-807-2890
Office: real broker, llc. dba real
MLS#:7567190
Source:ML
Price summary
- Price:$899,990
- Price per sq. ft.:$215.88
- Monthly HOA dues:$75
About this home
Step Into Luxury Living with the Rainier Model by Pulte Homes!
Welcome to one of Aurora’s most sought-after communities, where this stunning former model home is now available for sale! Perfectly positioned on a desirable corner lot just steps from the community pool, this move-in ready gem offers the ideal blend of elegance, comfort, and functionality.
From the moment you arrive, the Rainier Model impresses with its inviting front porch and dramatic two-story foyer. Inside, the thoughtfully designed layout features a main-floor en-suite—ideal for guests or multi-generational living. The open-concept Gathering Room flows seamlessly into the café and Chef’s Kitchen, where a center-meet sliding door opens to a covered patio, creating the perfect setting for indoor-outdoor entertaining year-round.
Upstairs, a spacious loft provides flexible space for a home office, media room, or play area. Three secondary bedrooms share a generous full bath, while the private Owner’s Suite is a true retreat, complete with a luxurious five-piece bath and expansive walk-in closet.
The finished basement adds even more living space with a large rec room, an additional bedroom, and a full bath—perfect for hosting or relaxing. A three-car tandem garage offers ample room for vehicles, gear, and storage.
Bonus: The professionally designed interior furnishings are available for purchase with a separate cash offer—making this home truly turnkey.
This exceptional property is available to tour by appointment only. Don’t miss your chance to own a piece of model home perfection—call today to schedule your private showing!
Contact an agent
Home facts
- Year built:2024
- Listing ID #:7567190
Rooms and interior
- Bedrooms:6
- Total bathrooms:5
- Full bathrooms:3
- Half bathrooms:1
- Living area:4,169 sq. ft.
Heating and cooling
- Cooling:Central Air
- Heating:Forced Air, Natural Gas
Structure and exterior
- Roof:Composition
- Year built:2024
- Building area:4,169 sq. ft.
- Lot area:0.22 Acres
Schools
- High school:Vista Peak
- Middle school:Aurora Highlands
- Elementary school:Aurora Highlands
Utilities
- Water:Public
- Sewer:Public Sewer
Finances and disclosures
- Price:$899,990
- Price per sq. ft.:$215.88
- Tax amount:$11,914 (2024)
New listings near 24043 E 39th Avenue
- Coming Soon
 $425,000Coming Soon3 beds 3 baths
$425,000Coming Soon3 beds 3 baths21897 E 44th Place, Aurora, CO 80019
MLS# 3143459Listed by: EQUITY COLORADO REAL ESTATE PREMIER - Coming Soon
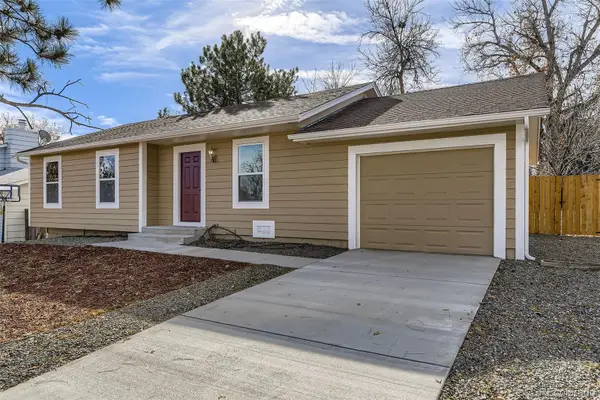 $399,900Coming Soon3 beds 1 baths
$399,900Coming Soon3 beds 1 baths15512 E Pacific Place, Aurora, CO 80013
MLS# 7975589Listed by: YOUR HOME SOLD GUARANTEED REALTY - PREMIER PARTNERS - Coming Soon
 $463,000Coming Soon3 beds 2 baths
$463,000Coming Soon3 beds 2 baths1001 Troy Street, Aurora, CO 80011
MLS# 5023227Listed by: KELLER WILLIAMS REALTY DOWNTOWN LLC - Open Sat, 10am to 2pmNew
 $315,000Active2 beds 2 baths1,096 sq. ft.
$315,000Active2 beds 2 baths1,096 sq. ft.13873 E Lehigh Avenue #B, Aurora, CO 80014
MLS# 5749301Listed by: LIV SOTHEBY'S INTERNATIONAL REALTY - New
 $547,726Active3 beds 3 baths1,923 sq. ft.
$547,726Active3 beds 3 baths1,923 sq. ft.1650 S Gold Bug Way, Aurora, CO 80018
MLS# 3717005Listed by: MB TEAM LASSEN - Open Sat, 11am to 1pmNew
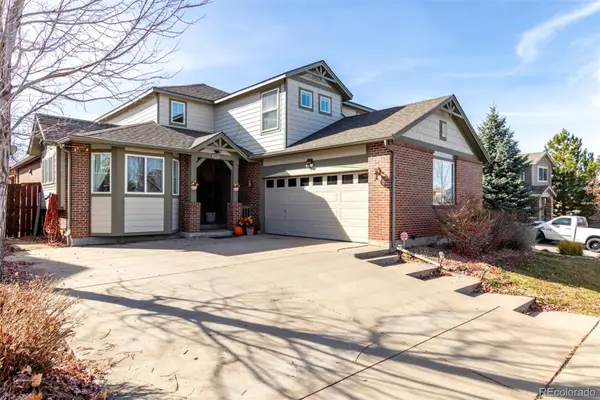 $595,000Active4 beds 3 baths2,801 sq. ft.
$595,000Active4 beds 3 baths2,801 sq. ft.2917 S Lisbon Way, Aurora, CO 80013
MLS# 9010011Listed by: HOMESMART REALTY - New
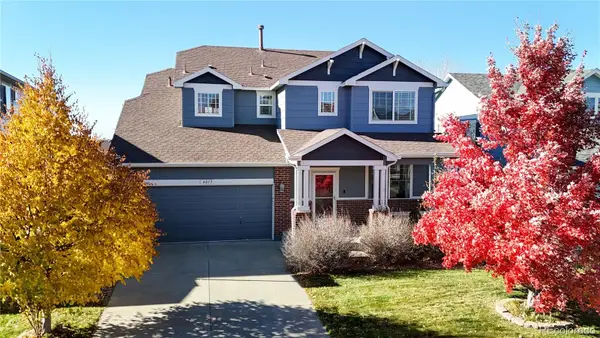 $610,000Active5 beds 4 baths3,422 sq. ft.
$610,000Active5 beds 4 baths3,422 sq. ft.4015 S Odessa Street, Aurora, CO 80013
MLS# 9827627Listed by: STRATERA PARTNERS LLC - Coming Soon
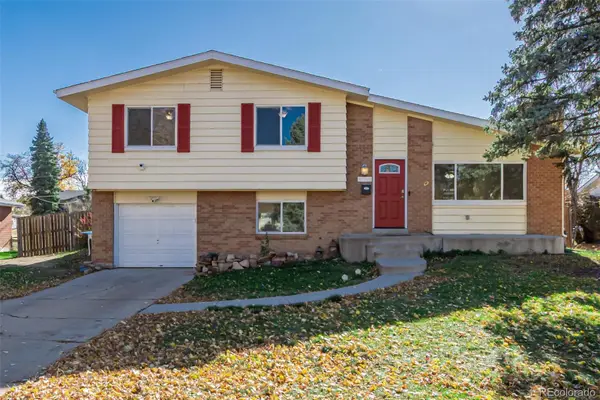 $419,900Coming Soon3 beds 3 baths
$419,900Coming Soon3 beds 3 baths13602 E 4th Avenue, Aurora, CO 80011
MLS# 4856084Listed by: KELLER WILLIAMS PREFERRED REALTY - New
 $449,990Active3 beds 3 baths1,581 sq. ft.
$449,990Active3 beds 3 baths1,581 sq. ft.22619 E 47th Drive, Aurora, CO 80019
MLS# 4010498Listed by: LANDMARK RESIDENTIAL BROKERAGE - Coming Soon
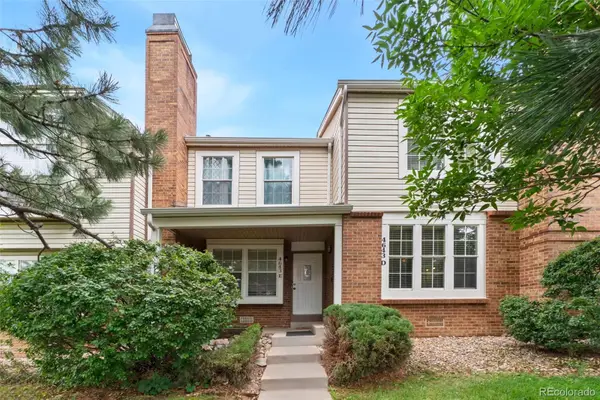 $329,000Coming Soon2 beds 2 baths
$329,000Coming Soon2 beds 2 baths4643 S Crystal Way #D184, Aurora, CO 80015
MLS# 8191416Listed by: NOOKHAVEN HOMES
