2413 S Lima Way, Aurora, CO 80014
Local realty services provided by:ERA Shields Real Estate
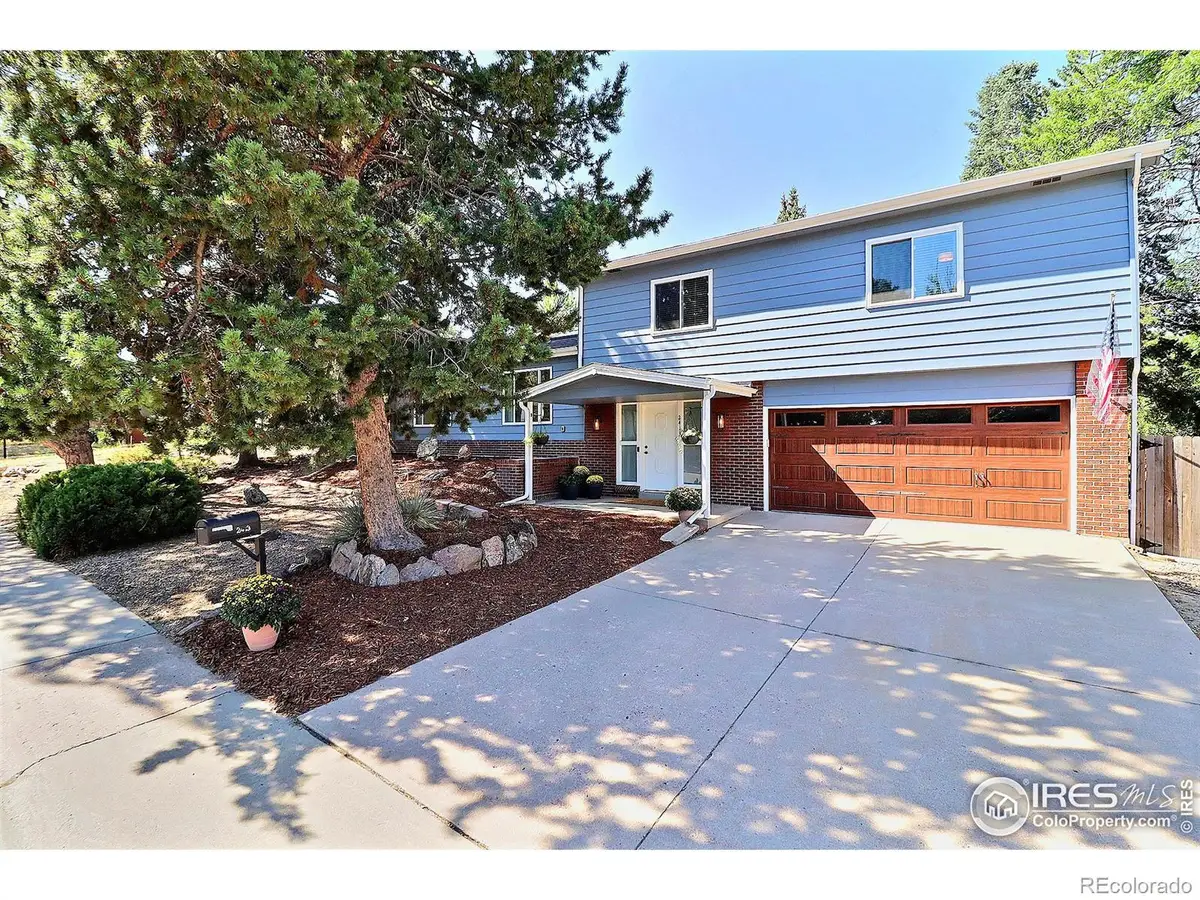
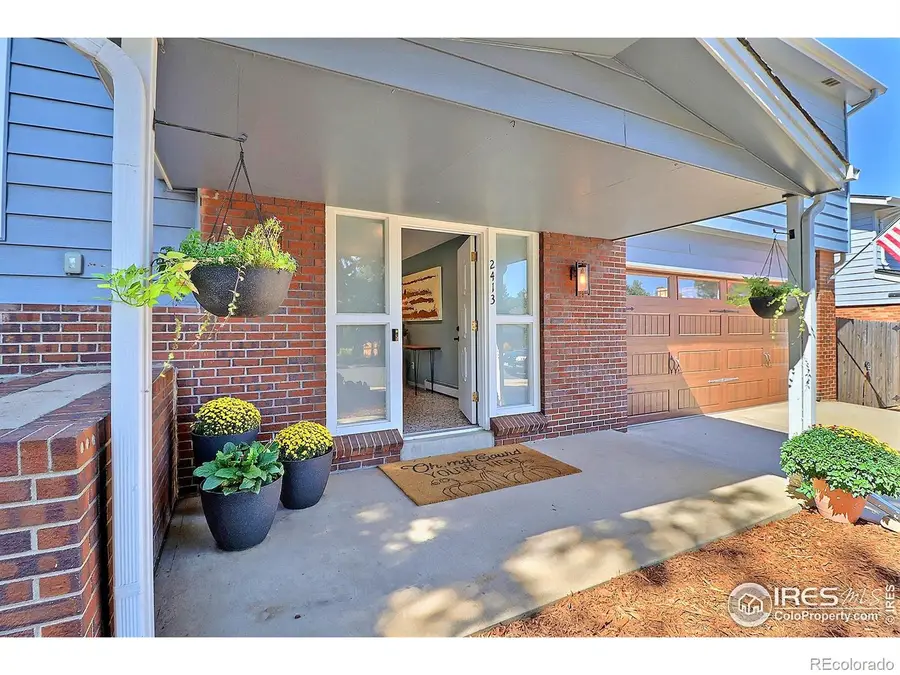
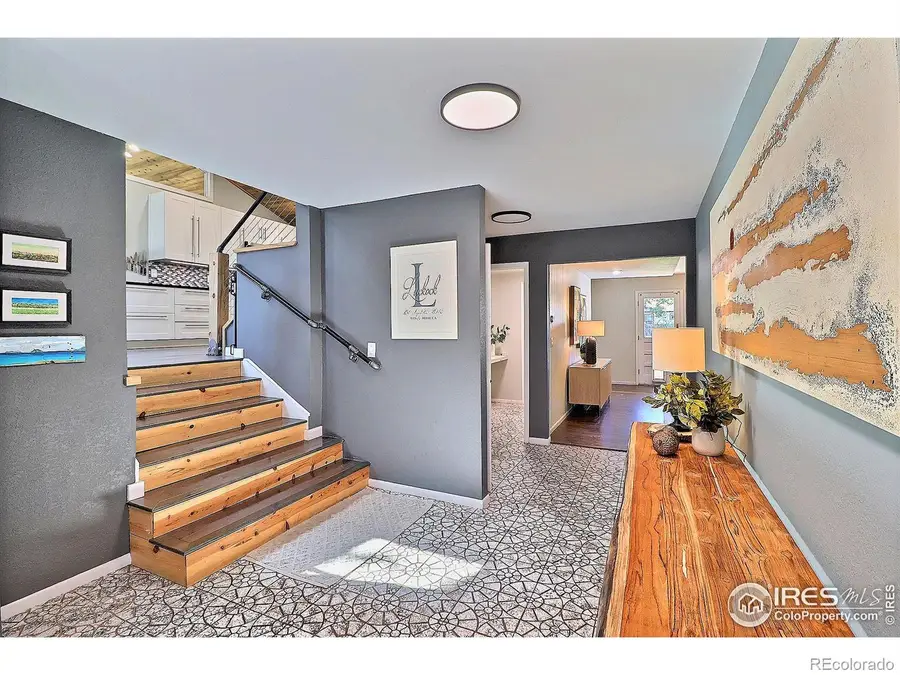
Upcoming open houses
- Sun, Aug 2412:00 pm - 04:00 pm
Listed by:jenny kindsfather9703977280
Office:realty one group fourpoints
MLS#:IR1041804
Source:ML
Price summary
- Price:$685,000
- Price per sq. ft.:$185.64
About this home
You will love coming home every single day! From your first step through the front door you'll love the large welcoming entry, the thoughtful upgrades throughout the home and the easy flow. MODERN, open concept, vaulted ceilings, large skylights, newer windows and sliders. Kitchen is a dream with beautiful cabinetry, loads of counterspace and HIGH END APPLIANCES! You'll notice all the rooms are a great size, each bedroom can easily fit a king size bed, 3 living areas, large wood-burning fireplace, dedicated office/hobby space with a wall of sliders looking out into backyard. The backyard is BEAUTIFUL with many pine trees, lush yard, a resort feel with landscape lighting and cafe lights strung over a special firepit area, large patio to accommodate the largest of tables. Garden area, fruit trees, potential RV/boat area. This is one you will want to put on your list to see! Buyer to verify schools, square footage and anything else they deem important.
Contact an agent
Home facts
- Year built:1972
- Listing Id #:IR1041804
Rooms and interior
- Bedrooms:3
- Total bathrooms:3
- Full bathrooms:1
- Half bathrooms:1
- Living area:3,690 sq. ft.
Heating and cooling
- Cooling:Ceiling Fan(s), Central Air
- Heating:Hot Water
Structure and exterior
- Roof:Composition
- Year built:1972
- Building area:3,690 sq. ft.
- Lot area:0.28 Acres
Schools
- High school:Overland
- Middle school:Other
- Elementary school:Eastridge
Utilities
- Water:Public
- Sewer:Public Sewer
Finances and disclosures
- Price:$685,000
- Price per sq. ft.:$185.64
- Tax amount:$3,335 (2024)
New listings near 2413 S Lima Way
- New
 $610,000Active4 beds 3 baths3,216 sq. ft.
$610,000Active4 beds 3 baths3,216 sq. ft.6049 N Fundy Street, Aurora, CO 80019
MLS# 2165898Listed by: YOUR CASTLE REALTY LLC - Open Sun, 12 to 3pmNew
 $869,000Active6 beds 5 baths3,155 sq. ft.
$869,000Active6 beds 5 baths3,155 sq. ft.11070 E 26 Avenue, Aurora, CO 80010
MLS# 5424396Listed by: YOUR CASTLE REAL ESTATE INC - New
 $295,900Active2 beds 3 baths1,088 sq. ft.
$295,900Active2 beds 3 baths1,088 sq. ft.17467 E Rice Circle #C, Aurora, CO 80015
MLS# 8776507Listed by: KELLER WILLIAMS DTC - Coming Soon
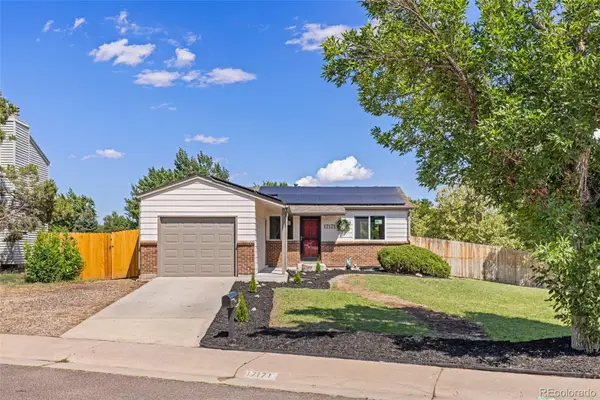 $430,000Coming Soon4 beds 2 baths
$430,000Coming Soon4 beds 2 baths17171 E Princeton Drive, Aurora, CO 80013
MLS# 2984915Listed by: YOUR CASTLE REAL ESTATE INC - Coming Soon
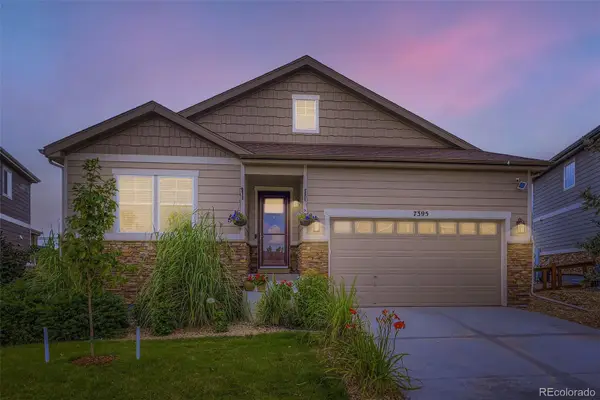 $650,000Coming Soon3 beds 2 baths
$650,000Coming Soon3 beds 2 baths7395 S Oak Hill Court, Aurora, CO 80016
MLS# 5226297Listed by: KELLER WILLIAMS REAL ESTATE LLC - New
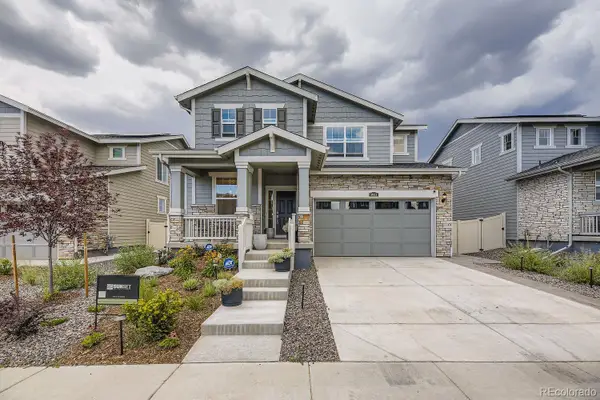 $565,000Active4 beds 3 baths2,381 sq. ft.
$565,000Active4 beds 3 baths2,381 sq. ft.3944 N Picadilly Court, Aurora, CO 80019
MLS# 5232567Listed by: PAK HOME REALTY - Coming Soon
 $465,000Coming Soon4 beds 2 baths
$465,000Coming Soon4 beds 2 baths4435 S Eagle Circle, Aurora, CO 80015
MLS# 2276278Listed by: KELLER WILLIAMS REALTY DOWNTOWN LLC - Coming Soon
 $430,000Coming Soon3 beds 3 baths
$430,000Coming Soon3 beds 3 baths23614 E 5th Place, Aurora, CO 80018
MLS# 6751786Listed by: EXP REALTY, LLC - New
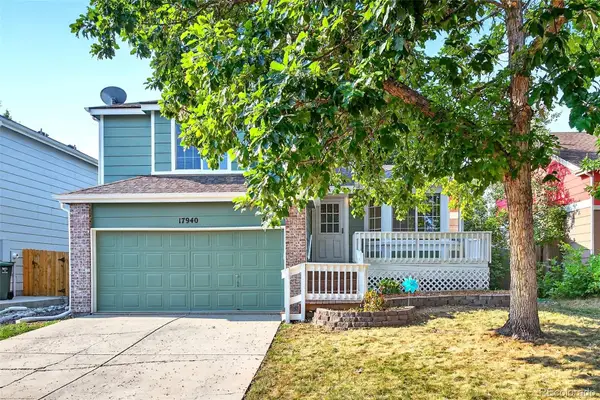 $495,000Active3 beds 3 baths1,932 sq. ft.
$495,000Active3 beds 3 baths1,932 sq. ft.17940 E Brown Place, Aurora, CO 80013
MLS# 4333781Listed by: KELLER WILLIAMS DTC - New
 $365,000Active2 beds 3 baths1,267 sq. ft.
$365,000Active2 beds 3 baths1,267 sq. ft.1338 S Danube Court #102, Aurora, CO 80017
MLS# 4953296Listed by: ZBELL, LLC
