7395 S Oak Hill Court, Aurora, CO 80016
Local realty services provided by:RONIN Real Estate Professionals ERA Powered
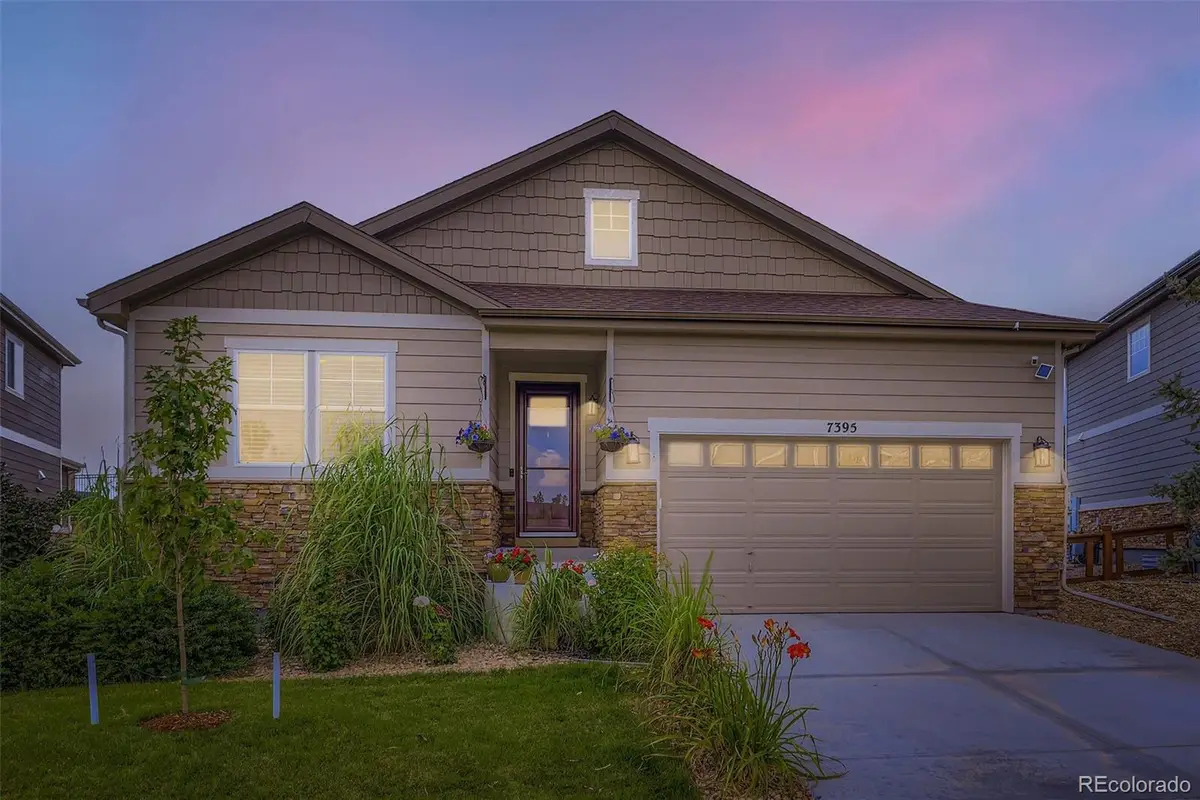
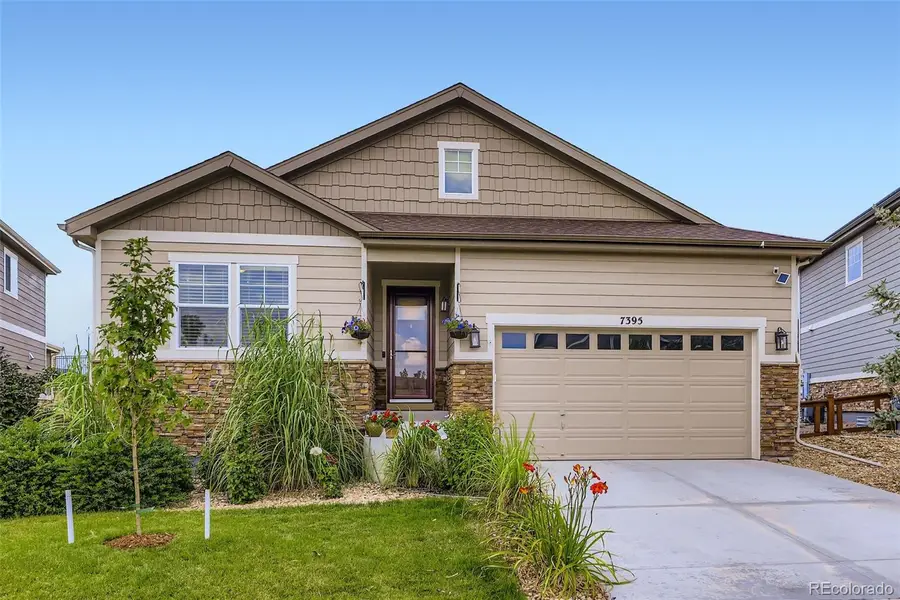

Listed by:danae policky720-272-1735
Office:keller williams real estate llc.
MLS#:5226297
Source:ML
Price summary
- Price:$650,000
- Price per sq. ft.:$303.45
- Monthly HOA dues:$80
About this home
Welcome to this impeccably maintained ranch home in the desirable Serenity Ridge community. Built in 2016 and thoughtfully upgraded with over $50,000 in 2024 improvements, this residence blends modern comfort, low-maintenance living, and unmatched attention to detail. Interior highlights include main floor living with open, flowing spaces, large kitchen island ideal for entertaining, quartz counters in the primary and secondary bathrooms, extensive engineered hardwood floors through the master suite and office, 9-foot doors for a spacious, elegant feel, custom window coverings in the master, office, sunroom, and living room, french doors to the patio with Andersen lifetime warranty, plus upgraded master side windows and a storm door with retractable screen, new carpet with upgraded padding in guest bedrooms. Exterior highlight include new roof, new driveway and front porch steps (2020), exterior paint refreshed, patio pergola for outdoor enjoyment, beautifully landscaped front yard and low-maintenance backyard with a drip system in all in-ground plants (except two trees), solar panels—fully paid for energy efficiency, wired for EV charging, front door with triple locking system (Andersen lifetime warranty) with disappearing
screen. Backing directly to a serene walking path, this home offers both privacy and connection to the outdoors. Serenity Ridge is known for its parks, trails, and friendly neighborhood feel—all within minutes of Aurora Reservoir (swimming, fishing, biking, boating), Southlands Mall (dining, shopping, entertainment), Saddle Rock Golf Course, Cherry Creek Schools.
With over 2,100 finished square feet on the main level plus a full unfinished basement, this
home combines the ease of single-level living with flexible space for work or play. Every detail
has been carefully maintained or upgraded. This is more than a home—it’s a lifestyle in one of Aurora’s most sought-after communities.
Sellers open to rate buy-down with right offer.
Contact an agent
Home facts
- Year built:2016
- Listing Id #:5226297
Rooms and interior
- Bedrooms:3
- Total bathrooms:2
- Full bathrooms:1
- Living area:2,142 sq. ft.
Heating and cooling
- Cooling:Central Air
- Heating:Forced Air, Solar
Structure and exterior
- Roof:Shingle
- Year built:2016
- Building area:2,142 sq. ft.
- Lot area:0.17 Acres
Schools
- High school:Cherokee Trail
- Middle school:Fox Ridge
- Elementary school:Woodland
Utilities
- Water:Public
- Sewer:Public Sewer
Finances and disclosures
- Price:$650,000
- Price per sq. ft.:$303.45
- Tax amount:$5,151 (2024)
New listings near 7395 S Oak Hill Court
- New
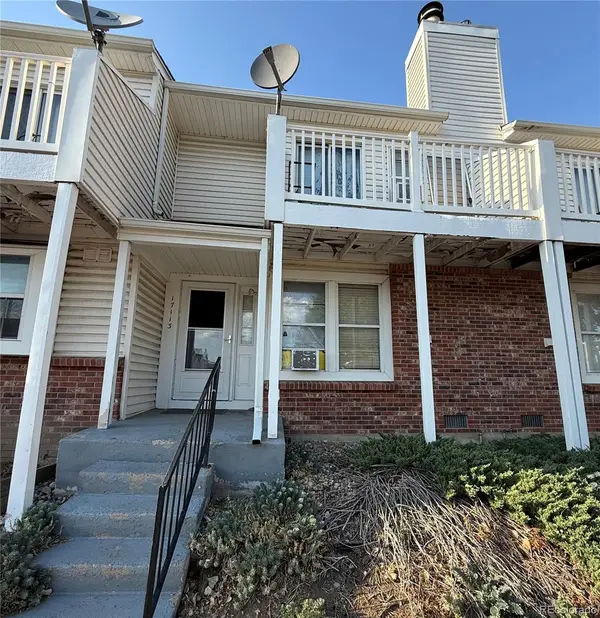 $260,000Active-- beds -- baths908 sq. ft.
$260,000Active-- beds -- baths908 sq. ft.17113 E Ford Drive, Aurora, CO 80017
MLS# 7555080Listed by: MEGASTAR REALTY - Open Sat, 11am to 2pmNew
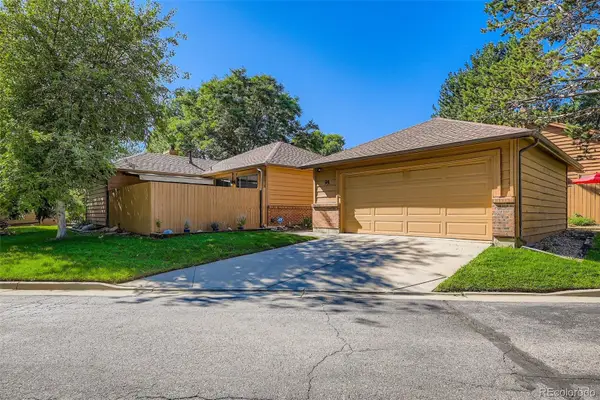 $415,000Active3 beds 3 baths1,936 sq. ft.
$415,000Active3 beds 3 baths1,936 sq. ft.95 S Eagle Circle, Aurora, CO 80012
MLS# 2761755Listed by: CASTLE PINES REALTY - Open Sat, 11am to 2pmNew
 $325,000Active2 beds 1 baths1,060 sq. ft.
$325,000Active2 beds 1 baths1,060 sq. ft.3231 S Waco Court #H, Aurora, CO 80013
MLS# 4657707Listed by: KELLER WILLIAMS REALTY DOWNTOWN LLC - New
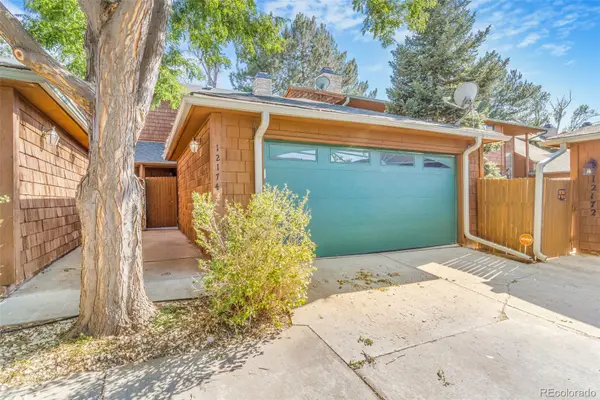 $375,000Active2 beds 3 baths1,654 sq. ft.
$375,000Active2 beds 3 baths1,654 sq. ft.12174 E 2nd Drive, Aurora, CO 80011
MLS# 8976509Listed by: KELLER WILLIAMS REALTY DOWNTOWN LLC - Open Sat, 11am to 1pmNew
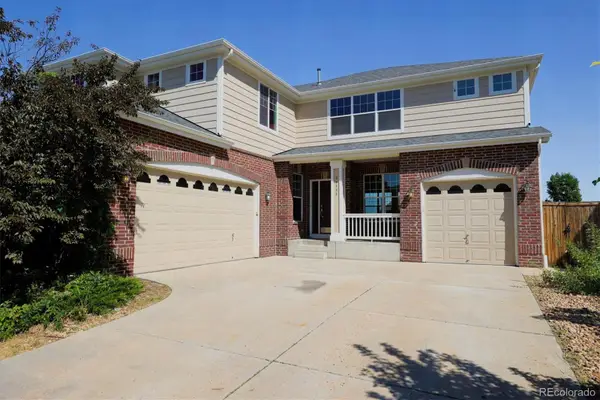 $550,000Active4 beds 4 baths4,824 sq. ft.
$550,000Active4 beds 4 baths4,824 sq. ft.24725 E Crestline Place, Aurora, CO 80016
MLS# 4537609Listed by: GUIDE REAL ESTATE - New
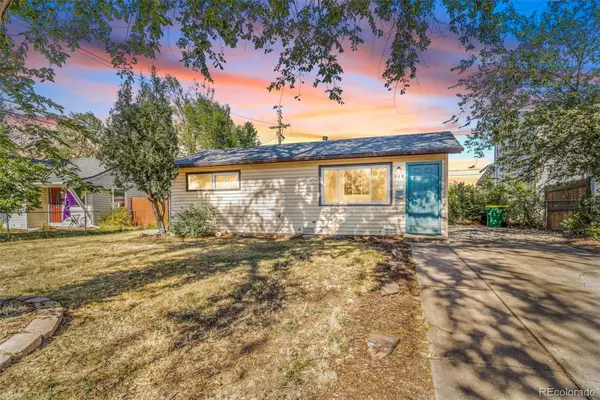 $350,000Active3 beds 1 baths1,274 sq. ft.
$350,000Active3 beds 1 baths1,274 sq. ft.960 Paris Street, Aurora, CO 80010
MLS# 2626127Listed by: KELLER WILLIAMS DTC - New
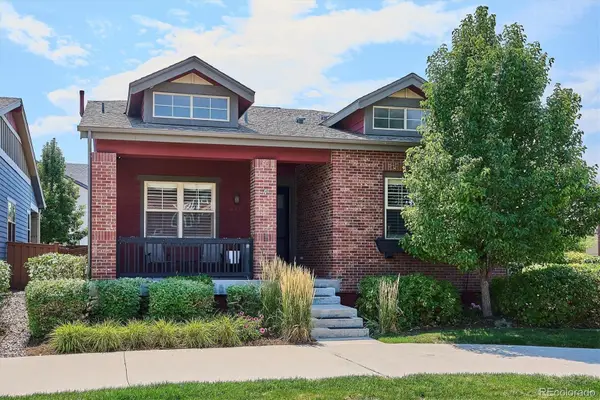 $890,000Active3 beds 3 baths3,132 sq. ft.
$890,000Active3 beds 3 baths3,132 sq. ft.11108 E 25th Drive, Aurora, CO 80010
MLS# 5183026Listed by: THE DENVER 100 LLC - Open Sun, 12:30 to 2:30pmNew
 $340,000Active3 beds 2 baths1,542 sq. ft.
$340,000Active3 beds 2 baths1,542 sq. ft.3817 S Fraser Street, Aurora, CO 80014
MLS# 7853410Listed by: MILEHIMODERN - Coming Soon
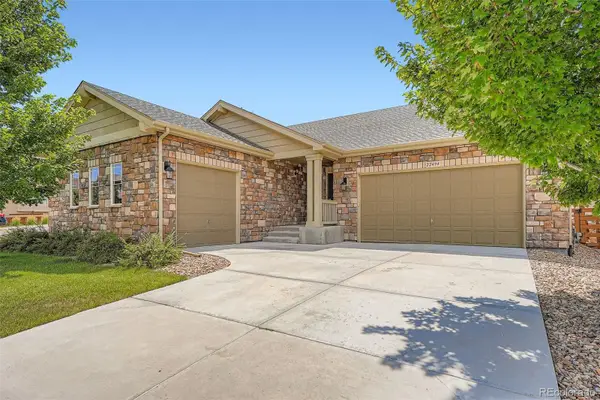 $695,000Coming Soon3 beds 3 baths
$695,000Coming Soon3 beds 3 baths22494 E Union Place, Aurora, CO 80015
MLS# 8496315Listed by: ORCHARD BROKERAGE LLC - Open Thu, 8am to 7pmNew
 $485,000Active2 beds 1 baths1,944 sq. ft.
$485,000Active2 beds 1 baths1,944 sq. ft.345 S Xanadu Street, Aurora, CO 80012
MLS# 9999800Listed by: OPENDOOR BROKERAGE LLC
