24374 E 42nd Avenue, Aurora, CO 80019
Local realty services provided by:RONIN Real Estate Professionals ERA Powered
24374 E 42nd Avenue,Aurora, CO 80019
$428,000
- 3 Beds
- 3 Baths
- 1,543 sq. ft.
- Single family
- Active
Listed by:rebecca joynerrebecca@1320homes.com,720-780-1291
Office:1320 homes real estate
MLS#:1682554
Source:ML
Price summary
- Price:$428,000
- Price per sq. ft.:$277.38
- Monthly HOA dues:$100
About this home
Move-In Ready in The Aurora Highlands!
Don’t miss this beautiful Boston Model, 3 beds, 3 bath home built in 2023 by Richmond American. Modern and low-maintenance, it features high ceilings, an open layout, kitchen island, stainless steel appliance suite, quartz counters, second-floor laundry, en-suite primary bath, and a no-maintenance yard. Includes a 2-car attached garage, welcoming front porch, and private side patio.
Centrally located just minutes from E-470 and Denver International Airport, with easy access to everything.
Live in The Aurora Highlands — a rapidly growing community with exciting plans including Art in the Park, a medical campus, schools, a beach club, a free community shuttle service, shopping & more. Learn more at TheAuroraHighlands.com.
Vacant, spotless, and truly move-in ready with all kitchen appliances, window treatments, and washer/dryer included— this home is better than new!
Be sure to check out the virtual tour, community website, and schedule an in-person tour today!
Disclosure: Property is vacant. Select images have been virtually staged to assist buyers in visualizing the home’s layout and potential use of space.
Contact an agent
Home facts
- Year built:2023
- Listing ID #:1682554
Rooms and interior
- Bedrooms:3
- Total bathrooms:3
- Full bathrooms:2
- Half bathrooms:1
- Living area:1,543 sq. ft.
Heating and cooling
- Cooling:Central Air
- Heating:Forced Air
Structure and exterior
- Roof:Composition, Shingle
- Year built:2023
- Building area:1,543 sq. ft.
- Lot area:0.05 Acres
Schools
- High school:Vista Peak
- Middle school:Aurora Highlands
- Elementary school:Aurora Highlands
Utilities
- Water:Public
- Sewer:Public Sewer
Finances and disclosures
- Price:$428,000
- Price per sq. ft.:$277.38
- Tax amount:$4,989 (2024)
New listings near 24374 E 42nd Avenue
- New
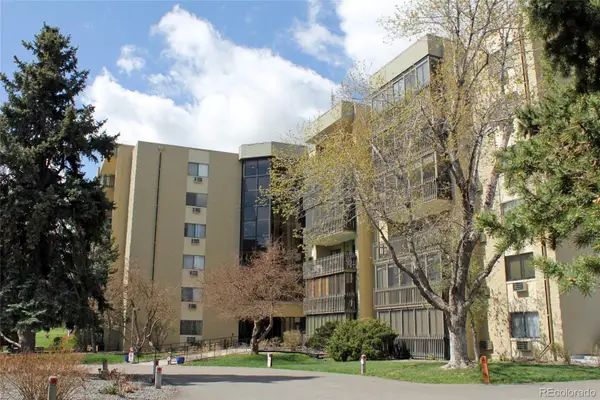 $275,000Active2 beds 2 baths1,200 sq. ft.
$275,000Active2 beds 2 baths1,200 sq. ft.14000 E Linvale Place #310, Aurora, CO 80014
MLS# 7196198Listed by: RE/MAX PROFESSIONALS - New
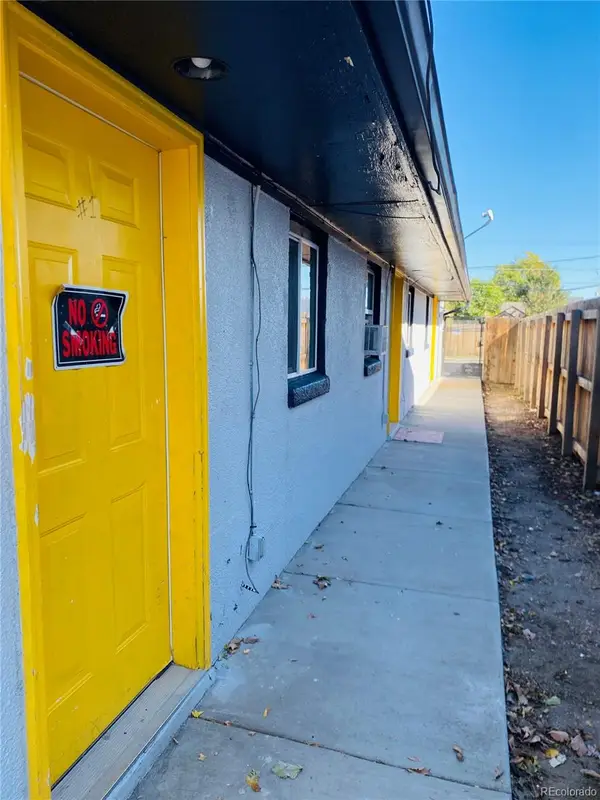 $475,000Active3 beds 3 baths1,600 sq. ft.
$475,000Active3 beds 3 baths1,600 sq. ft.1538 Clinton Street, Aurora, CO 80010
MLS# 7450584Listed by: BROKERS GUILD HOMES - New
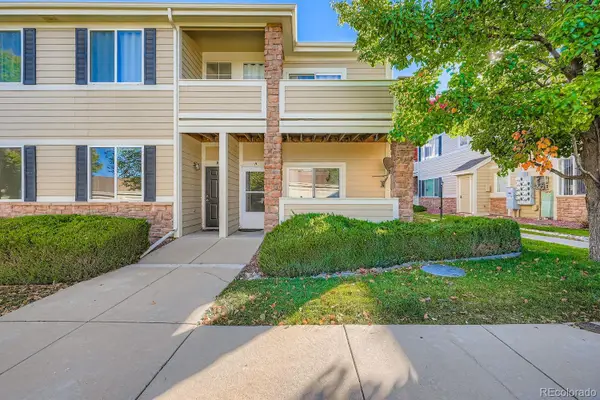 $280,000Active2 beds 2 baths1,120 sq. ft.
$280,000Active2 beds 2 baths1,120 sq. ft.16828 E Gunnison Drive #7A, Aurora, CO 80017
MLS# 8017882Listed by: RE/MAX LEADERS - New
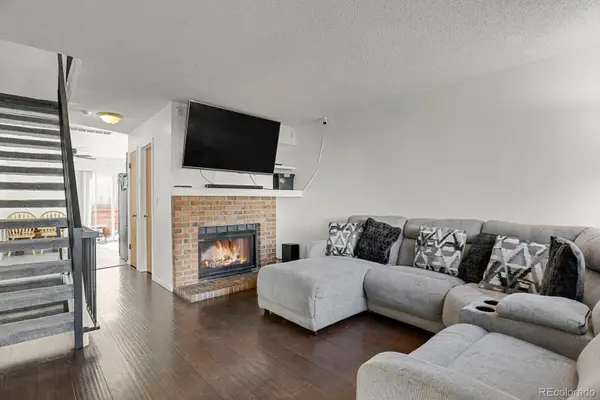 $310,000Active2 beds 2 baths1,480 sq. ft.
$310,000Active2 beds 2 baths1,480 sq. ft.17683 E Loyola Drive #E, Aurora, CO 80013
MLS# 2284614Listed by: ANJELI DWYER - Coming Soon
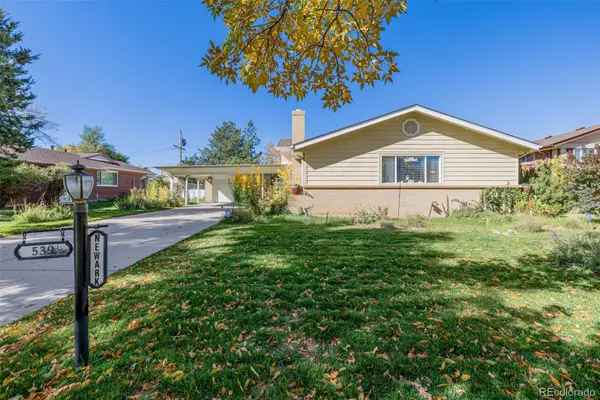 $550,000Coming Soon4 beds 3 baths
$550,000Coming Soon4 beds 3 baths539 Newark Street, Aurora, CO 80010
MLS# 1989898Listed by: COMPASS - DENVER - New
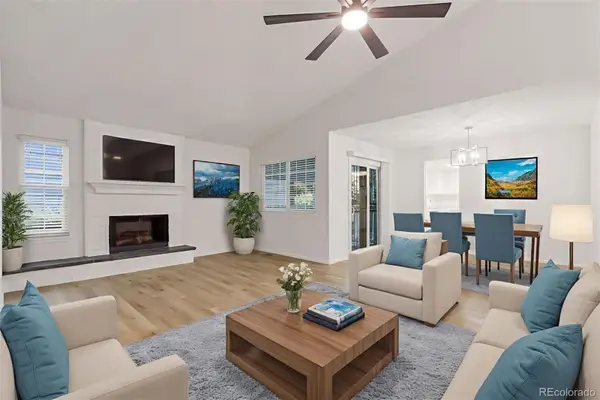 $460,000Active2 beds 3 baths2,344 sq. ft.
$460,000Active2 beds 3 baths2,344 sq. ft.13886 E Linvale Place, Aurora, CO 80014
MLS# 8058831Listed by: HEATHER GARDENS BROKERS - Coming Soon
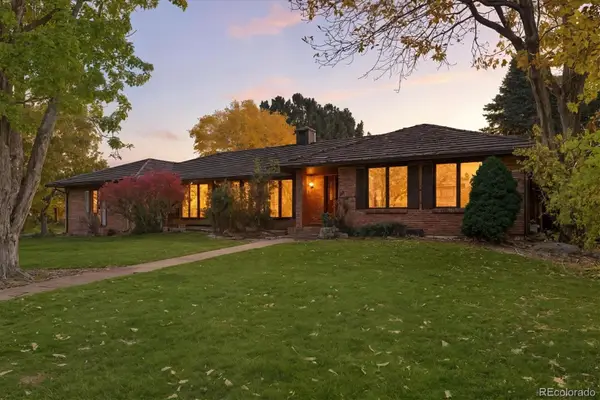 $700,000Coming Soon-- beds -- baths
$700,000Coming Soon-- beds -- baths3452 S Blackhawk Way, Aurora, CO 80014
MLS# 9913106Listed by: MB HETHERINGTON PROPERTIES - Coming Soon
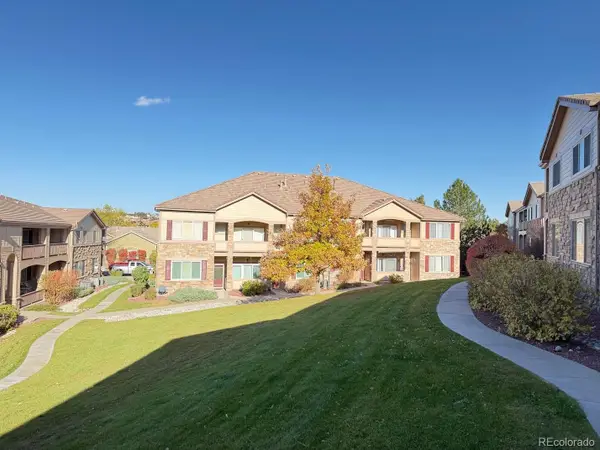 $329,000Coming Soon2 beds 2 baths
$329,000Coming Soon2 beds 2 baths22960 E Roxbury Drive #E, Aurora, CO 80016
MLS# 6279018Listed by: KELLER WILLIAMS DTC - New
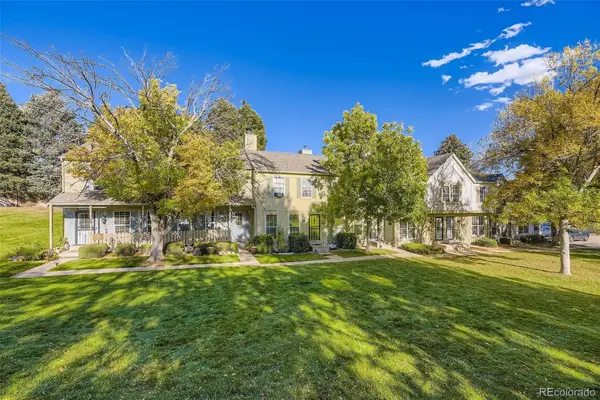 $380,000Active4 beds 4 baths1,692 sq. ft.
$380,000Active4 beds 4 baths1,692 sq. ft.1629 S Ivory Circle #E, Aurora, CO 80017
MLS# 7777391Listed by: BROKERS GUILD HOMES
