26404 E Caley Drive, Aurora, CO 80016
Local realty services provided by:ERA Teamwork Realty
26404 E Caley Drive,Aurora, CO 80016
$925,000
- 6 Beds
- 4 Baths
- 4,866 sq. ft.
- Single family
- Active
Listed by: meredith taylormeredith@5280.realestate,720-485-1155
Office: redfin corporation
MLS#:6135574
Source:ML
Price summary
- Price:$925,000
- Price per sq. ft.:$190.09
- Monthly HOA dues:$66.67
About this home
Welcome to this stunning semi-custom 6-bed, 4-bath home on a large manicured lot, minutes from Aurora Reservoir and peaceful open space. Designed with timeless style and Smart Home functionality, this home offers an exceptional living experience. The interior of the home has been freshly repainted, and the main floor cherrywood floors have recently been sanded and resealed. Enjoy elegant new light fixtures, overhead lighting throughout, and ceiling fans in all upstairs bedrooms. The main level includes an office, a full bath, tiled entry and halls, and a bright family room with a vaulted ceiling, updated fireplace, and smart window coverings. The kitchen offers double ovens, a cooktop, newer dishwasher and fridge, under-cabinet lighting, and surround sound with volume controls. Upstairs there are 4 spacious bedrooms, a full secondary bath, a loft (convertible to a 5th bedroom if desired), and a luxurious primary suite with vaulted ceilings, an updated 5-piece bath, and a walk-in closet with built-ins. The finished basement features two bedrooms, a kitchenette, a gym area with pull-up bar and mirror, a surround sound theater with reclining seats, and abundant storage. The exterior boasts a lifetime hail-resistant roof, south-facing solar panels, and a professionally landscaped yard with seasonal flowers, native plants, boulders, stamped concrete patios, an included Viking grill, included pots and planters, and beautiful sunset views. The 3-car garage includes treated, oil-resistant floors, overhead racks, cabinets, drawers, and shelving. Near top-rated schools, YMCA and rec centers, Southlands shopping, and multiple parks, this rare home blends lifestyle, location, and design. HOA includes pool access, gym, clubhouse and tennis courts. This home is a rare opportunity and only 2 other models were built here in Beacon Point.
Contact an agent
Home facts
- Year built:2006
- Listing ID #:6135574
Rooms and interior
- Bedrooms:6
- Total bathrooms:4
- Full bathrooms:3
- Living area:4,866 sq. ft.
Heating and cooling
- Cooling:Central Air
- Heating:Forced Air, Natural Gas
Structure and exterior
- Roof:Stone-Coated Steel
- Year built:2006
- Building area:4,866 sq. ft.
- Lot area:0.37 Acres
Schools
- High school:Cherokee Trail
- Middle school:Infinity
- Elementary school:Pine Ridge
Utilities
- Water:Public
- Sewer:Public Sewer
Finances and disclosures
- Price:$925,000
- Price per sq. ft.:$190.09
- Tax amount:$8,389 (2024)
New listings near 26404 E Caley Drive
- New
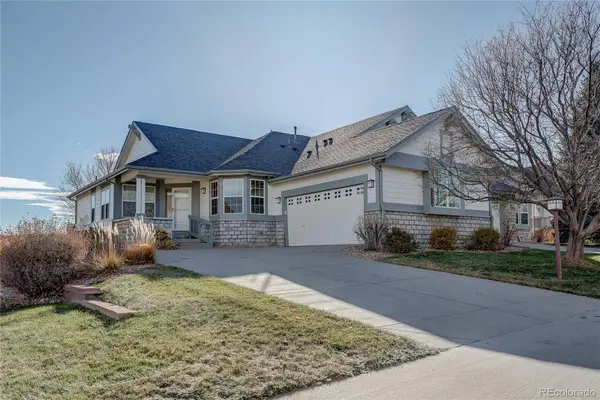 $599,000Active4 beds 3 baths2,729 sq. ft.
$599,000Active4 beds 3 baths2,729 sq. ft.22460 E Heritage Parkway, Aurora, CO 80016
MLS# 6693914Listed by: MB REAL ESTATE BY ROCHELLE - New
 $199,000Active2 beds 2 baths840 sq. ft.
$199,000Active2 beds 2 baths840 sq. ft.364 S Ironton Street #315, Aurora, CO 80012
MLS# 2645810Listed by: KELLER WILLIAMS TRILOGY - New
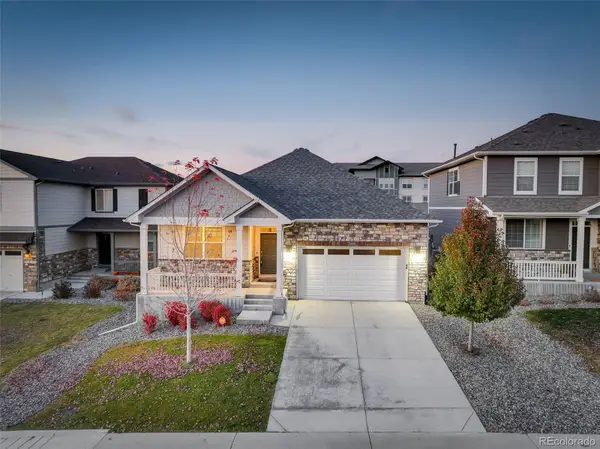 $620,000Active4 beds 2 baths2,973 sq. ft.
$620,000Active4 beds 2 baths2,973 sq. ft.22603 E Radcliff Drive, Aurora, CO 80015
MLS# 1848926Listed by: COMPASS - DENVER - New
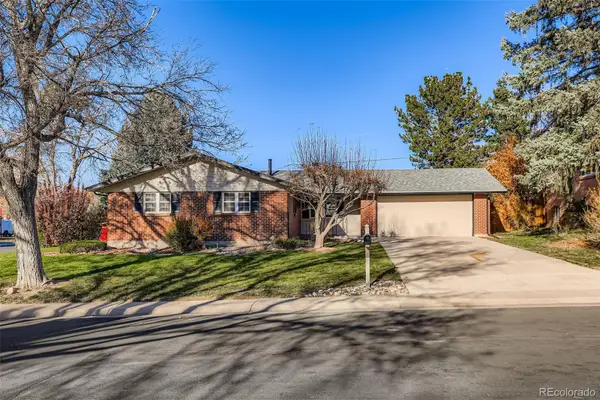 $585,000Active6 beds 2 baths2,487 sq. ft.
$585,000Active6 beds 2 baths2,487 sq. ft.11759 E Alaska Avenue, Aurora, CO 80012
MLS# 4541242Listed by: MB EXECUTIVE REALTY & INVESTMENTS - New
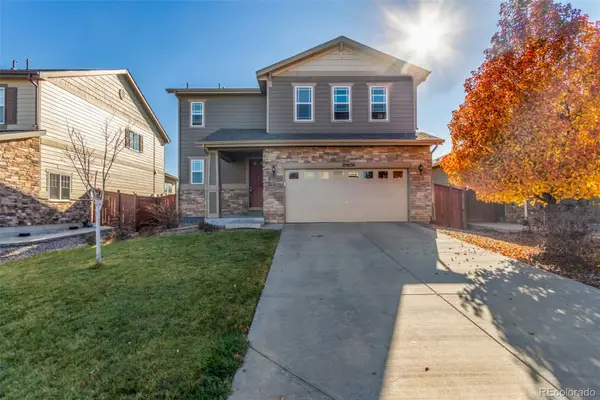 $515,000Active4 beds 3 baths1,831 sq. ft.
$515,000Active4 beds 3 baths1,831 sq. ft.25656 E Bayaud Avenue, Aurora, CO 80018
MLS# 3395369Listed by: REAL BROKER, LLC DBA REAL - New
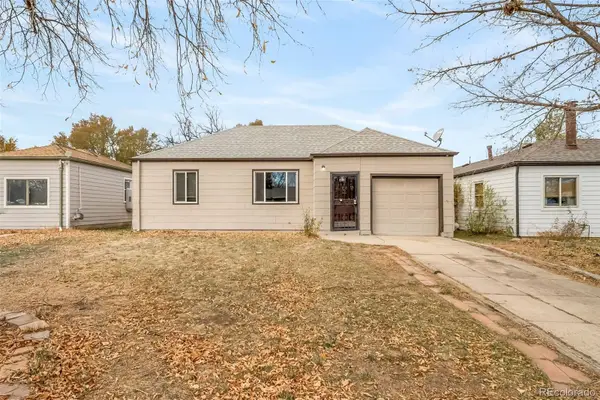 $339,000Active2 beds 1 baths803 sq. ft.
$339,000Active2 beds 1 baths803 sq. ft.1081 Elmira Street, Aurora, CO 80010
MLS# 6076635Listed by: A STEP ABOVE REALTY - New
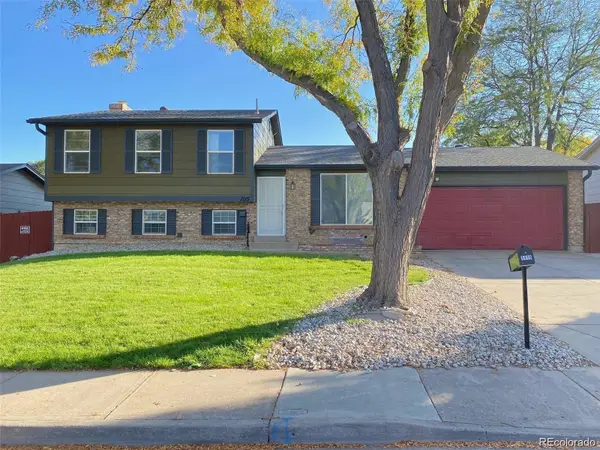 $495,000Active4 beds 2 baths2,152 sq. ft.
$495,000Active4 beds 2 baths2,152 sq. ft.1115 S Truckee Way, Aurora, CO 80017
MLS# 5752920Listed by: RE/MAX PROFESSIONALS - New
 $260,000Active2 beds 2 baths1,000 sq. ft.
$260,000Active2 beds 2 baths1,000 sq. ft.14214 E 1st Drive #C07, Aurora, CO 80011
MLS# 9733689Listed by: S.T. PROPERTIES - New
 $335,000Active2 beds 2 baths1,200 sq. ft.
$335,000Active2 beds 2 baths1,200 sq. ft.12835 E Louisiana Avenue, Aurora, CO 80012
MLS# 3149885Listed by: INVALESCO REAL ESTATE - New
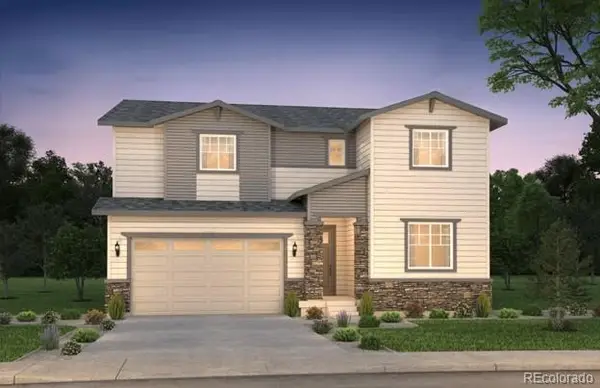 $542,100Active5 beds 3 baths3,887 sq. ft.
$542,100Active5 beds 3 baths3,887 sq. ft.2174 S Ider Way, Aurora, CO 80018
MLS# 3759477Listed by: REAL BROKER, LLC DBA REAL
