2662 S Xanadu Way #B, Aurora, CO 80014
Local realty services provided by:ERA New Age
2662 S Xanadu Way #B,Aurora, CO 80014
$321,900
- 2 Beds
- 2 Baths
- 1,153 sq. ft.
- Condominium
- Active
Listed by: regie hunt, leonard huntREGIE@EFTrealty.com,720-436-4313
Office: eft realty
MLS#:7062264
Source:ML
Price summary
- Price:$321,900
- Price per sq. ft.:$279.18
- Monthly HOA dues:$396
About this home
This home has been SUPER well maintained! When you walk through the front door you will instantly be greeted by pristine new Luxury Vinyl Plank Flooring, Fresh Paint, & Soft clean Carpet. Wow, this is a place so nice and clean you could invite friends over right away. Imagine a lovely fall gathering with a nice fire in the fireplace, & your art and books on the built in shelves. You will impress them with a lovely appetizer tray on your beautiful teak countertops. Clean up will be a breeze with the new unsegregated Kohler sink and faucet. In addition, two Very Private Bedrooms on separate floors, give everyone their space - or make one a bright office with your own secluded balcony to enjoy breaks with the birds and breezes. Both full bathrooms have been completely updated with new tile, toilets and fixtures. Leave your worries and stress behind, the Furnace, Air Conditioner, and Tank-less Hot Water Heater and a Nest Thermostat - have all been replaced in the last 3-5 years. This is the easy living you’ve been looking for. You will also get a reserved covered parking space and a huge crawl space to store all of your extra stuff. Hurry over and take a look.
Contact an agent
Home facts
- Year built:1974
- Listing ID #:7062264
Rooms and interior
- Bedrooms:2
- Total bathrooms:2
- Full bathrooms:2
- Living area:1,153 sq. ft.
Heating and cooling
- Cooling:Central Air
- Heating:Forced Air
Structure and exterior
- Roof:Composition
- Year built:1974
- Building area:1,153 sq. ft.
Schools
- High school:Overland
- Middle school:Prairie
- Elementary school:Eastridge
Utilities
- Water:Public
- Sewer:Public Sewer
Finances and disclosures
- Price:$321,900
- Price per sq. ft.:$279.18
- Tax amount:$1,418 (2024)
New listings near 2662 S Xanadu Way #B
- New
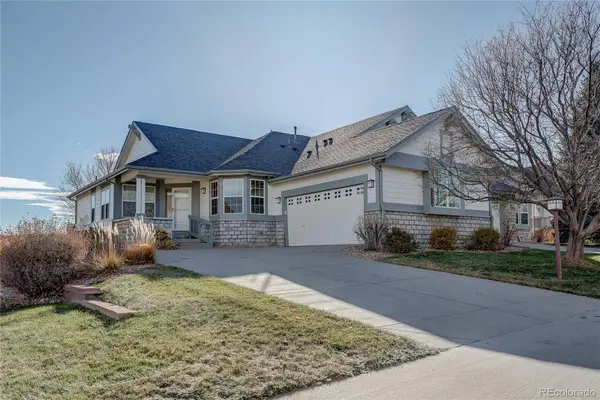 $599,000Active4 beds 3 baths2,729 sq. ft.
$599,000Active4 beds 3 baths2,729 sq. ft.22460 E Heritage Parkway, Aurora, CO 80016
MLS# 6693914Listed by: MB REAL ESTATE BY ROCHELLE - New
 $199,000Active2 beds 2 baths840 sq. ft.
$199,000Active2 beds 2 baths840 sq. ft.364 S Ironton Street #315, Aurora, CO 80012
MLS# 2645810Listed by: KELLER WILLIAMS TRILOGY - New
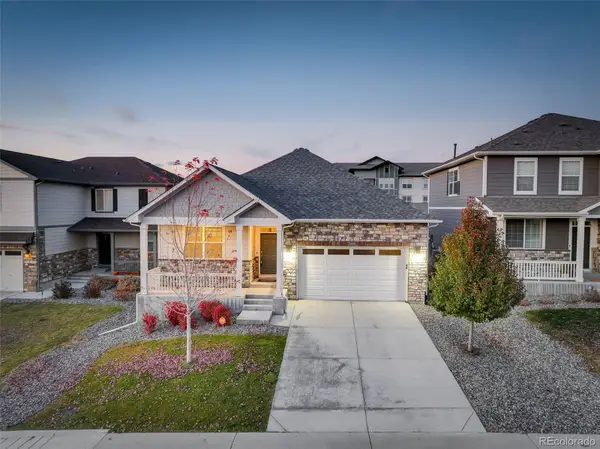 $620,000Active4 beds 2 baths2,973 sq. ft.
$620,000Active4 beds 2 baths2,973 sq. ft.22603 E Radcliff Drive, Aurora, CO 80015
MLS# 1848926Listed by: COMPASS - DENVER - New
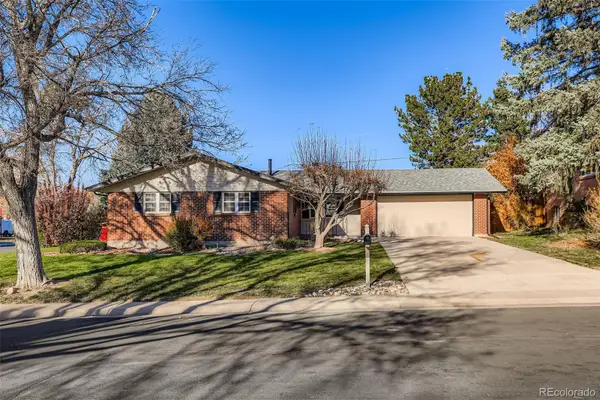 $585,000Active6 beds 2 baths2,487 sq. ft.
$585,000Active6 beds 2 baths2,487 sq. ft.11759 E Alaska Avenue, Aurora, CO 80012
MLS# 4541242Listed by: MB EXECUTIVE REALTY & INVESTMENTS - New
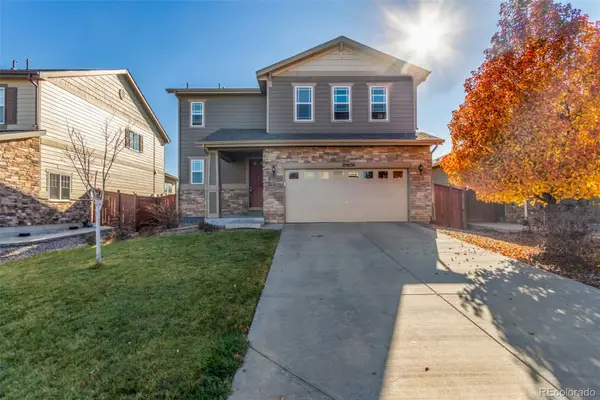 $515,000Active4 beds 3 baths1,831 sq. ft.
$515,000Active4 beds 3 baths1,831 sq. ft.25656 E Bayaud Avenue, Aurora, CO 80018
MLS# 3395369Listed by: REAL BROKER, LLC DBA REAL - New
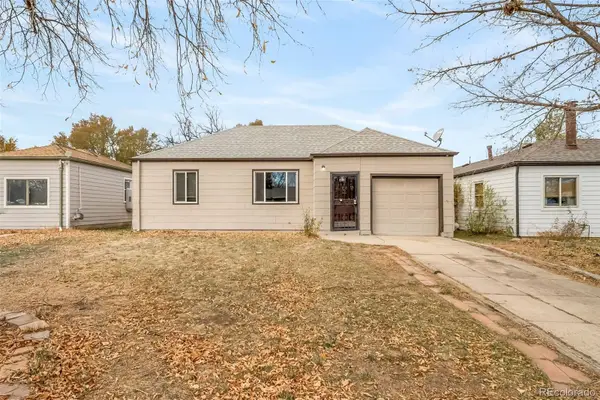 $339,000Active2 beds 1 baths803 sq. ft.
$339,000Active2 beds 1 baths803 sq. ft.1081 Elmira Street, Aurora, CO 80010
MLS# 6076635Listed by: A STEP ABOVE REALTY - New
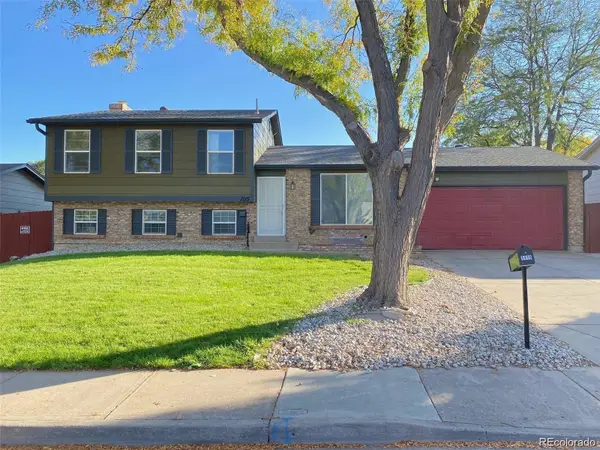 $495,000Active4 beds 2 baths2,152 sq. ft.
$495,000Active4 beds 2 baths2,152 sq. ft.1115 S Truckee Way, Aurora, CO 80017
MLS# 5752920Listed by: RE/MAX PROFESSIONALS - New
 $260,000Active2 beds 2 baths1,000 sq. ft.
$260,000Active2 beds 2 baths1,000 sq. ft.14214 E 1st Drive #C07, Aurora, CO 80011
MLS# 9733689Listed by: S.T. PROPERTIES - New
 $335,000Active2 beds 2 baths1,200 sq. ft.
$335,000Active2 beds 2 baths1,200 sq. ft.12835 E Louisiana Avenue, Aurora, CO 80012
MLS# 3149885Listed by: INVALESCO REAL ESTATE - New
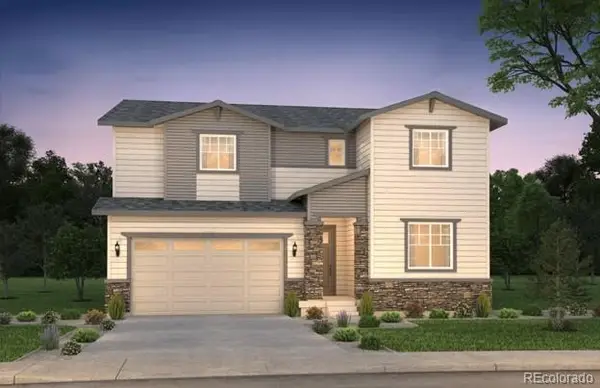 $542,100Active5 beds 3 baths3,887 sq. ft.
$542,100Active5 beds 3 baths3,887 sq. ft.2174 S Ider Way, Aurora, CO 80018
MLS# 3759477Listed by: REAL BROKER, LLC DBA REAL
