27608 E Ottawa Avenue, Aurora, CO 80016
Local realty services provided by:LUX Denver ERA Powered
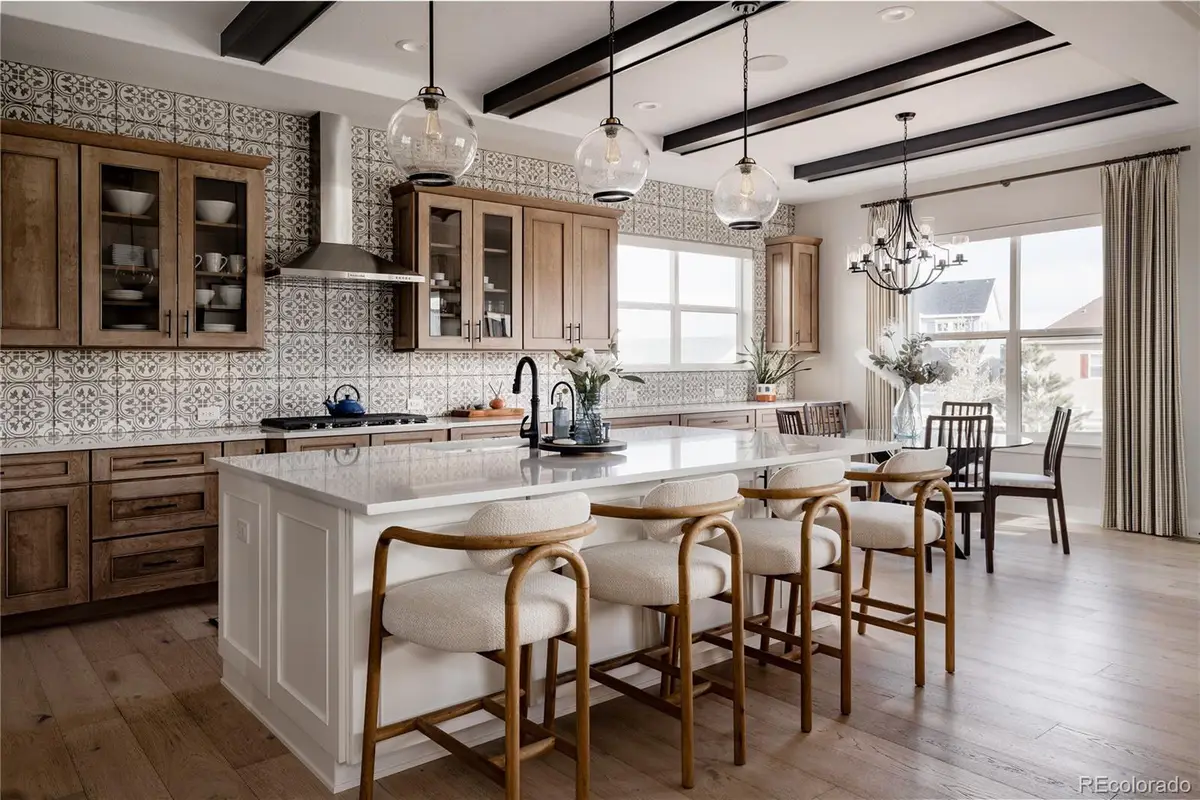


Listed by:elise losassoelise.losasso@theagencyre.com,303-667-3461
Office:the agency - denver
MLS#:8538156
Source:ML
Price summary
- Price:$1,250,000
- Price per sq. ft.:$249.4
- Monthly HOA dues:$30
About this home
**SELLER WILL PAY FOR BUYER RATE BUY DOWN!**Bring us an offer! Located on a premium corner lot in the highly sought-after Southshore community, this former model home blends upscale finishes with exceptional functionality. From the moment you enter, you’ll notice the attention to detail—from the custom inlay flooring and dramatic ceiling height to the natural light that fills the open-concept main level. The expansive great room features a stunning floor-to-ceiling tile fireplace and fully retractable windows that create seamless indoor-outdoor flow. The adjoining gourmet kitchen is a standout, equipped with a large quartz island, ample cabinetry, walk-in pantry, double ovens, gas cooktop, and a dedicated coffee bar. A sunlit breakfast nook and formal dining area provide ideal spaces for everyday meals or special gatherings. Also on the main floor: a versatile bedroom or office, full bath, and a well-designed mudroom with built-in storage. Upstairs, the luxurious primary suite offers a spa-like retreat with a freestanding soaking tub, oversized shower, dual vanities, and a spacious walk-in closet. Three additional bedrooms complete the upper level—one with a private en-suite bath and the other two connected by a Jack-and-Jill bath with individual vanities. The upstairs laundry room includes a utility sink and extra cabinetry for convenience. The unfinished basement is ready for your vision, with rough-in plumbing and egress windows already in place. Outdoors, enjoy a beautifully designed backyard with multiple entertaining spaces including a covered patio, paver patio with a built-in fire pit, outdoor kitchen, and a tranquil water feature. Backing to a peaceful greenbelt and trail, the setting is both private and scenic. Additional highlights include two oversized garages (a 2-car and a separate 1-car), and access to Southshore’s resort-style amenities including two clubhouses, pools, parks, trails, and proximity to the Aurora Reservoir.
Contact an agent
Home facts
- Year built:2019
- Listing Id #:8538156
Rooms and interior
- Bedrooms:5
- Total bathrooms:4
- Full bathrooms:2
- Living area:5,012 sq. ft.
Heating and cooling
- Cooling:Central Air
- Heating:Forced Air
Structure and exterior
- Roof:Composition
- Year built:2019
- Building area:5,012 sq. ft.
- Lot area:0.2 Acres
Schools
- High school:Cherokee Trail
- Middle school:Fox Ridge
- Elementary school:Altitude
Utilities
- Sewer:Public Sewer
Finances and disclosures
- Price:$1,250,000
- Price per sq. ft.:$249.4
- Tax amount:$12,552 (2024)
New listings near 27608 E Ottawa Avenue
- Coming Soon
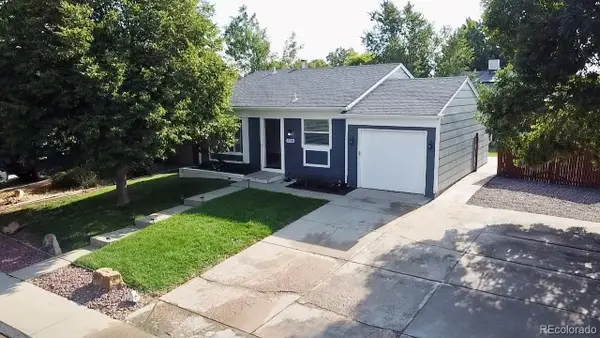 $390,000Coming Soon3 beds 1 baths
$390,000Coming Soon3 beds 1 baths1738 Ceylon Street, Aurora, CO 80011
MLS# 3493686Listed by: KELLER WILLIAMS REALTY DOWNTOWN LLC - Coming Soon
 $580,000Coming Soon2 beds 2 baths
$580,000Coming Soon2 beds 2 baths23801 E Whitaker Drive, Aurora, CO 80016
MLS# 3911342Listed by: THE INGRAM GROUP - Coming Soon
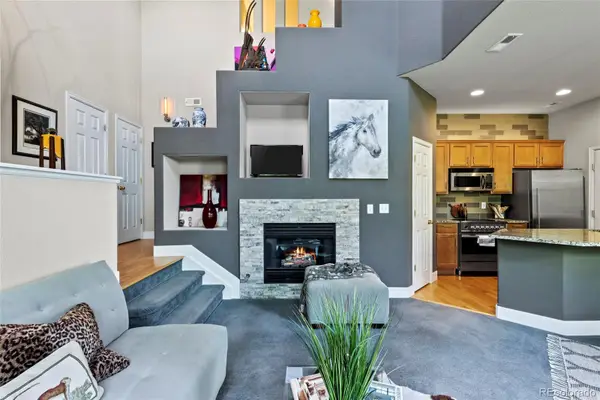 $415,000Coming Soon2 beds 3 baths
$415,000Coming Soon2 beds 3 baths22933 E Ontario Drive #106, Aurora, CO 80016
MLS# 5626513Listed by: EXP REALTY, LLC - New
 $304,900Active2 beds 2 baths1,120 sq. ft.
$304,900Active2 beds 2 baths1,120 sq. ft.15107 E Wesley Avenue, Aurora, CO 80014
MLS# 2213379Listed by: RE/MAX ALLIANCE - Coming Soon
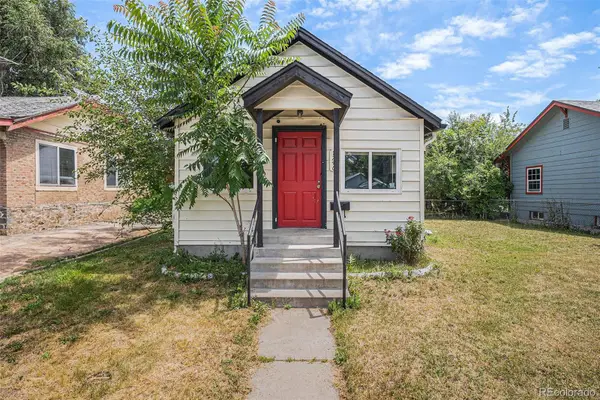 $375,000Coming Soon2 beds 2 baths
$375,000Coming Soon2 beds 2 baths1746 Galena St, Aurora, CO 80010
MLS# 3846774Listed by: KELLER WILLIAMS DTC - New
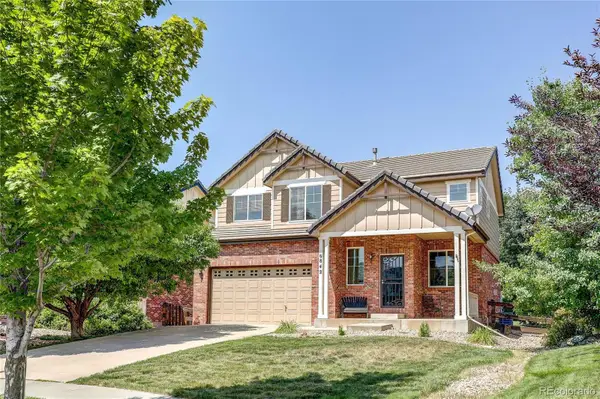 $620,000Active-- beds -- baths2,553 sq. ft.
$620,000Active-- beds -- baths2,553 sq. ft.6842 S Algonquian Court, Aurora, CO 80016
MLS# 2509698Listed by: LOKATION - Coming Soon
 $685,000Coming Soon4 beds 3 baths
$685,000Coming Soon4 beds 3 baths13891 E Radcliff Place, Aurora, CO 80015
MLS# 6994338Listed by: CENTURY 21 DREAM HOME - New
 $534,900Active4 beds 3 baths1,934 sq. ft.
$534,900Active4 beds 3 baths1,934 sq. ft.19871 E Lasalle Drive, Aurora, CO 80013
MLS# 6259741Listed by: COLDWELL BANKER REALTY 44 - New
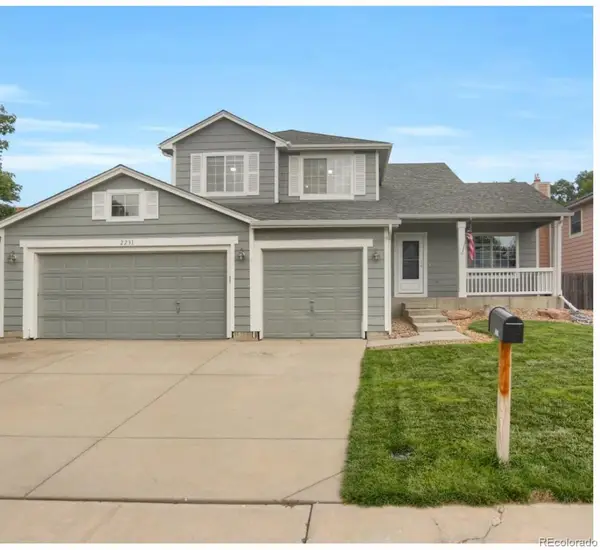 $564,900Active3 beds 3 baths2,214 sq. ft.
$564,900Active3 beds 3 baths2,214 sq. ft.2231 S Yampa Court, Aurora, CO 80013
MLS# 8420095Listed by: RACHEL REALTY - New
 $625,000Active5 beds 3 baths3,336 sq. ft.
$625,000Active5 beds 3 baths3,336 sq. ft.3385 S Jericho Court, Aurora, CO 80013
MLS# 5506834Listed by: COMPASS - DENVER

