27864 E Indore Drive, Aurora, CO 80016
Local realty services provided by:ERA Teamwork Realty
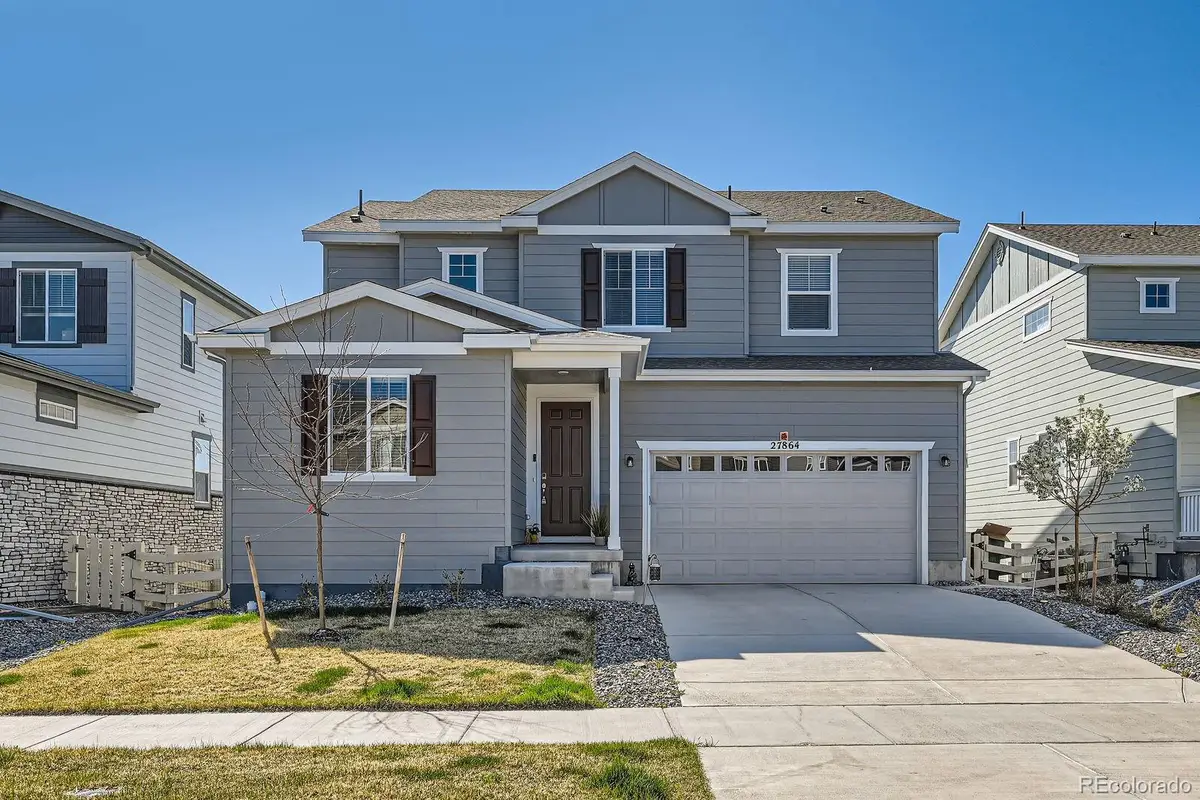

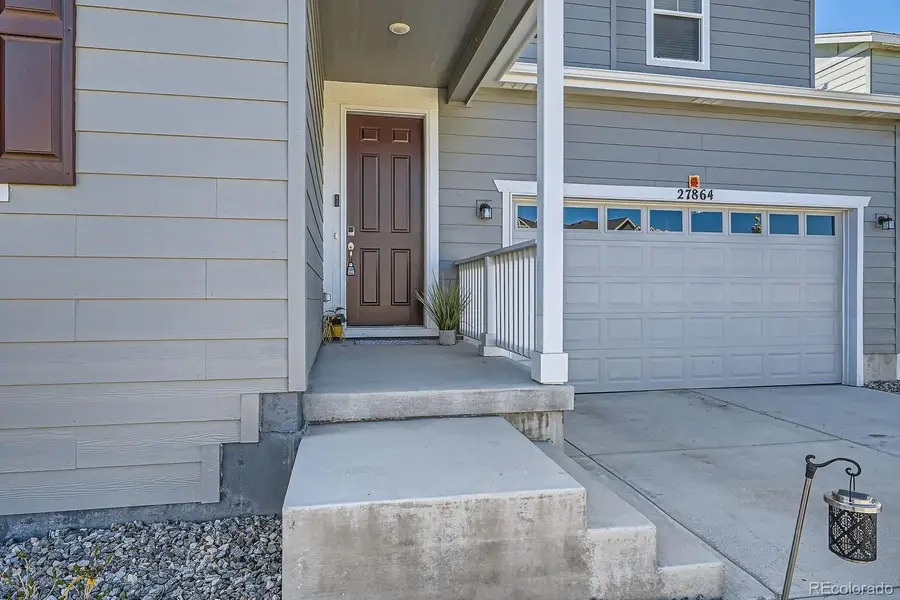
27864 E Indore Drive,Aurora, CO 80016
$780,000
- 4 Beds
- 4 Baths
- 4,274 sq. ft.
- Single family
- Active
Listed by:piyush ashraREALTORPA@GMAIL.COM,720-838-3777
Office:mb vibrant real estate, inc
MLS#:4301241
Source:ML
Price summary
- Price:$780,000
- Price per sq. ft.:$182.5
- Monthly HOA dues:$30
About this home
Welcome to this beautifully maintained Southshore home offering an ideal blend of comfort, style, and functionality. The Aster floor plan by Century Communities sounds fantastic! With a Full unfinished walkout basement. The location backing to open space ensures beautiful views, making it a serene living environment. Key features like the front porch, main floor study with French doors, and a half bath with LVT flooring add to its charm. The main level showcases LVT floors throughout, enhancing the modern aesthetic of the home. The family room, complete with a fireplace, creates a cozy gathering space, while the gourmet kitchen, equipped with maple cabinets, quartz countertops, and stainless steel appliances (microwave, gas cooktop, double oven, refrigerator), is a dream for any home cook and walk-in pantry. Upstairs, you'll find four bedrooms and Loft, including a guest bedroom with its own bath and two secondary rooms sharing a full bath. The primary bedroom is a true retreat with a walk-in closet and a luxurious 5-piece bath, complete with quartz countertops and tile floors. With 9-foot ceilings on all floors and numerous upgrades, this home is ready for move-in. All blinds and ceiling fans staying is a great bonus! Being located in the Southshore Community, close to an elementary school, clubhouse, and pool, adds to its appeal for families. Cherry Creek School District, Minutes from E-470, Aurora Reservoir, Buckley Airforce Base and DIA. Close to The Southlands Mall for Shopping and Grocery Stores.
Contact an agent
Home facts
- Year built:2023
- Listing Id #:4301241
Rooms and interior
- Bedrooms:4
- Total bathrooms:4
- Full bathrooms:3
- Half bathrooms:1
- Living area:4,274 sq. ft.
Heating and cooling
- Cooling:Central Air
- Heating:Forced Air
Structure and exterior
- Roof:Composition
- Year built:2023
- Building area:4,274 sq. ft.
- Lot area:0.13 Acres
Schools
- High school:Cherokee Trail
- Middle school:Fox Ridge
- Elementary school:Altitude
Utilities
- Water:Public
- Sewer:Public Sewer
Finances and disclosures
- Price:$780,000
- Price per sq. ft.:$182.5
- Tax amount:$6,818 (2024)
New listings near 27864 E Indore Drive
- New
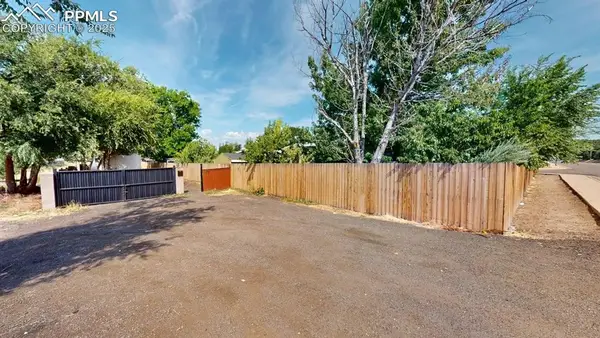 $377,733Active4 beds 2 baths1,280 sq. ft.
$377,733Active4 beds 2 baths1,280 sq. ft.1575 N Sable Boulevard, Aurora, CO 80011
MLS# 1534383Listed by: ASCENT PROPERTY BROKERS, INC. - New
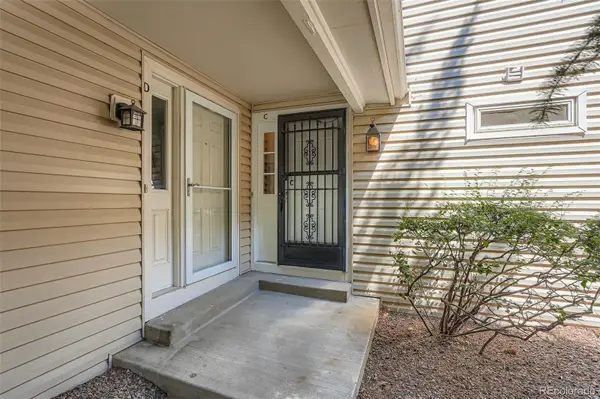 $220,000Active1 beds 1 baths838 sq. ft.
$220,000Active1 beds 1 baths838 sq. ft.12490 E Pacific Circle #C, Aurora, CO 80014
MLS# 2378020Listed by: SHOWCASE PROPERTIES UNLIMITED - Coming SoonOpen Fri, 4 to 6pm
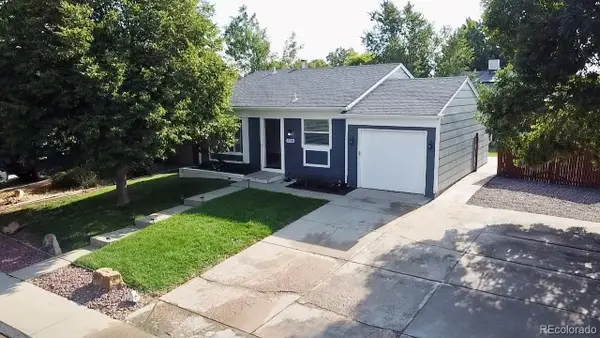 $390,000Coming Soon3 beds 1 baths
$390,000Coming Soon3 beds 1 baths1738 Ceylon Street, Aurora, CO 80011
MLS# 3493686Listed by: KELLER WILLIAMS REALTY DOWNTOWN LLC - Coming Soon
 $580,000Coming Soon2 beds 2 baths
$580,000Coming Soon2 beds 2 baths23801 E Whitaker Drive, Aurora, CO 80016
MLS# 3911342Listed by: THE INGRAM GROUP - New
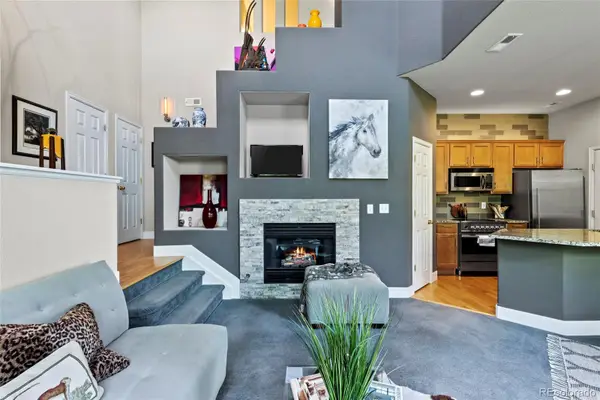 $415,000Active2 beds 3 baths1,460 sq. ft.
$415,000Active2 beds 3 baths1,460 sq. ft.22933 E Ontario Drive #106, Aurora, CO 80016
MLS# 5626513Listed by: EXP REALTY, LLC - New
 $304,900Active2 beds 2 baths1,120 sq. ft.
$304,900Active2 beds 2 baths1,120 sq. ft.15107 E Wesley Avenue, Aurora, CO 80014
MLS# 2213379Listed by: RE/MAX ALLIANCE - Coming Soon
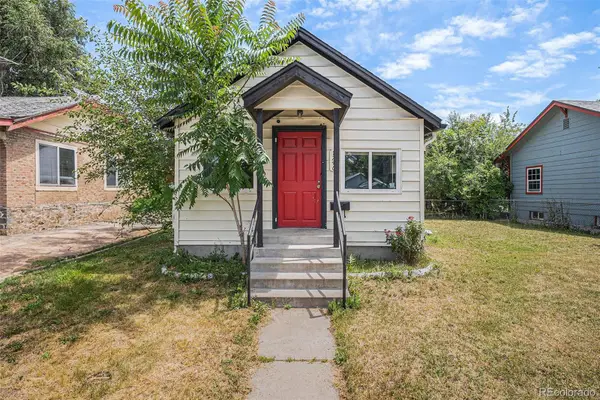 $375,000Coming Soon2 beds 2 baths
$375,000Coming Soon2 beds 2 baths1746 Galena St, Aurora, CO 80010
MLS# 3846774Listed by: KELLER WILLIAMS DTC - New
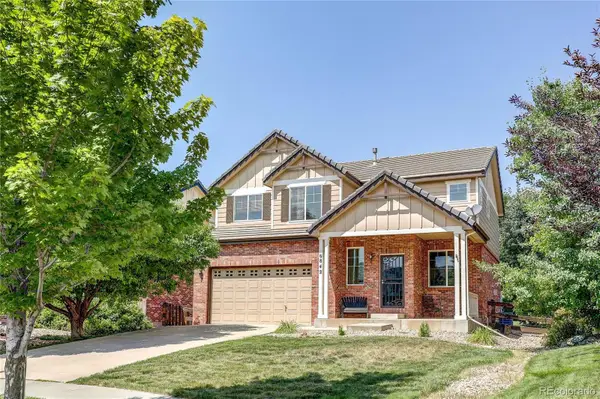 $620,000Active-- beds -- baths2,553 sq. ft.
$620,000Active-- beds -- baths2,553 sq. ft.6842 S Algonquian Court, Aurora, CO 80016
MLS# 2509698Listed by: LOKATION - Coming Soon
 $685,000Coming Soon4 beds 3 baths
$685,000Coming Soon4 beds 3 baths13891 E Radcliff Place, Aurora, CO 80015
MLS# 6994338Listed by: CENTURY 21 DREAM HOME - New
 $534,900Active4 beds 3 baths1,934 sq. ft.
$534,900Active4 beds 3 baths1,934 sq. ft.19871 E Lasalle Drive, Aurora, CO 80013
MLS# 6259741Listed by: COLDWELL BANKER REALTY 44

