3171 Revere Street, Aurora, CO 80011
Local realty services provided by:ERA Shields Real Estate
3171 Revere Street,Aurora, CO 80011
$540,000
- 5 Beds
- 2 Baths
- - sq. ft.
- Single family
- Sold
Listed by:lane lyonLane@DenverHomeNews.com,303-667-0309
Office:coldwell banker global luxury denver
MLS#:6697199
Source:ML
Sorry, we are unable to map this address
Price summary
- Price:$540,000
About this home
NEW PRICE!! This is your chance! Beautifully remodeled 5-bedroom ranch style home has been thoughtfully upgraded with the energy-conscious in mind. BRAND NEW HVAC (furnace/heat pump/AC) and the solar panels? They’ll be paid off at closing, so you can start saving from day one.
The kitchen was remodeled just two years ago, and it’s a total showstopper—professional-grade range, pot filler, designer under-cabinet lighting, and a herringbone tile backsplash that ties it all together. Original hardwood floors run through much of the main level, and the accent walls in the family and dining rooms add a cool, mid-century modern vibe.
Both bathrooms have been updated and the basement was fully gutted and remodeled in 2021—complete with luxury vinyl flooring and a new laundry room. Sellers just recently upgraded electrical also!
Outside, you’ll find a newly installed fence, a sprinkler system, and a backyard that feels like a private park. You HAVE to see this place. Even the window coverings are brand new, so seriously, there’s nothing left to do but move in.
Oh, and the location? You’re just minutes from Moorhead Rec Center, the 80-acre Central Park, and the neighborhood pool. Plus, Stanley Marketplace, UC Health, DIA, and I-70 are all super easy to get to.
Contact an agent
Home facts
- Year built:1957
- Listing ID #:6697199
Rooms and interior
- Bedrooms:5
- Total bathrooms:2
- Full bathrooms:1
Heating and cooling
- Cooling:Central Air
- Heating:Forced Air, Natural Gas
Structure and exterior
- Roof:Composition
- Year built:1957
Schools
- High school:Hinkley
- Middle school:North
- Elementary school:Park Lane
Utilities
- Water:Public
- Sewer:Public Sewer
Finances and disclosures
- Price:$540,000
- Tax amount:$2,854 (2023)
New listings near 3171 Revere Street
- New
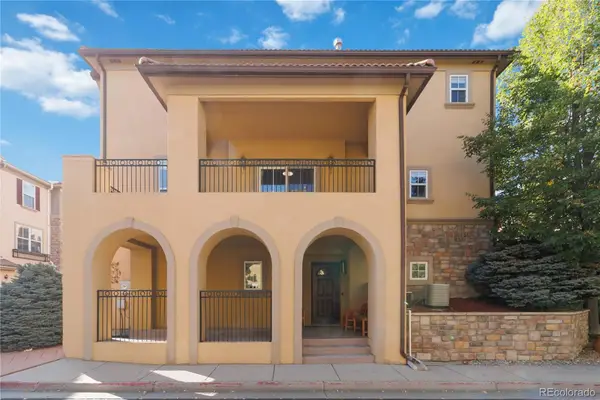 $618,000Active4 beds 4 baths2,538 sq. ft.
$618,000Active4 beds 4 baths2,538 sq. ft.13942 E Princeton Place #C, Aurora, CO 80014
MLS# 6567600Listed by: CENTURY 21 ALTITUDE REAL ESTATE, LLC - New
 $624,900Active2 beds 3 baths3,532 sq. ft.
$624,900Active2 beds 3 baths3,532 sq. ft.7127 S Versailles Street, Aurora, CO 80016
MLS# 8126357Listed by: ASIO LLC - New
 $434,950Active3 beds 3 baths1,475 sq. ft.
$434,950Active3 beds 3 baths1,475 sq. ft.6649 N Netherland Street, Aurora, CO 80019
MLS# 2402178Listed by: RICHMOND REALTY INC - Coming SoonOpen Sat, 11am to 1pm
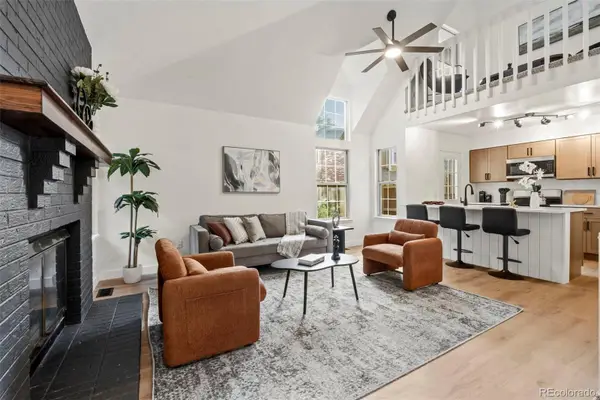 $299,000Coming Soon2 beds 2 baths
$299,000Coming Soon2 beds 2 baths14199 E Dickinson Drive #D, Aurora, CO 80014
MLS# 3864723Listed by: MADISON & COMPANY PROPERTIES - Open Sun, 10am to 12pmNew
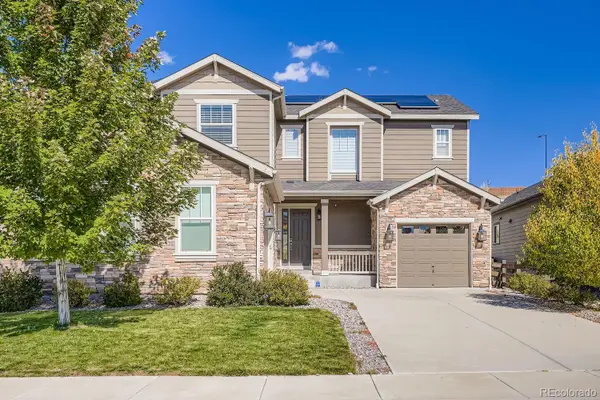 $899,000Active6 beds 6 baths5,065 sq. ft.
$899,000Active6 beds 6 baths5,065 sq. ft.6574 S Catawba Circle, Aurora, CO 80016
MLS# 7528524Listed by: EXP REALTY, LLC - New
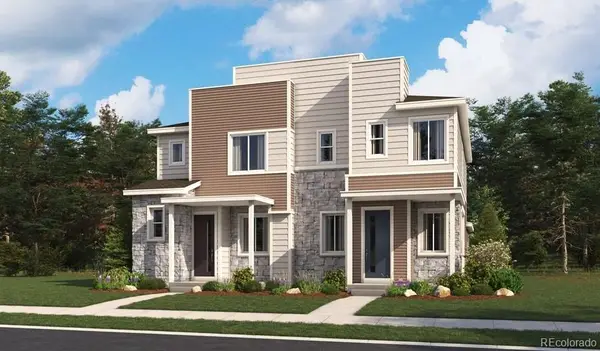 $424,950Active3 beds 3 baths1,438 sq. ft.
$424,950Active3 beds 3 baths1,438 sq. ft.6629 N Netherland Street, Aurora, CO 80019
MLS# 9160298Listed by: RICHMOND REALTY INC - New
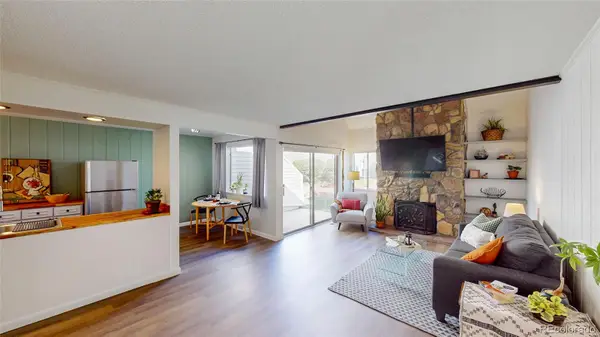 $332,900Active2 beds 2 baths1,153 sq. ft.
$332,900Active2 beds 2 baths1,153 sq. ft.2662 S Xanadu Way #B, Aurora, CO 80014
MLS# 7062264Listed by: EFT REALTY - Coming Soon
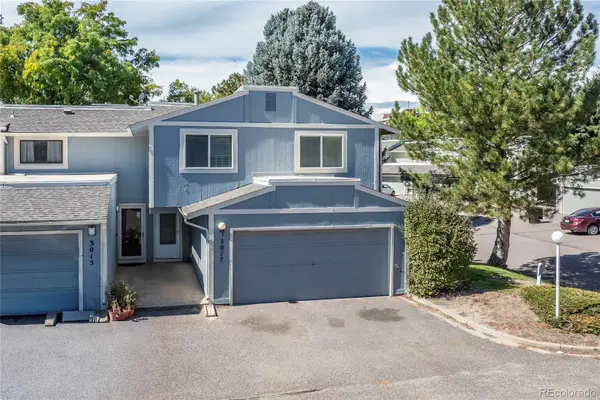 $400,000Coming Soon4 beds 4 baths
$400,000Coming Soon4 beds 4 baths3017 S Macon Circle, Aurora, CO 80014
MLS# 5863151Listed by: LPT REALTY - Coming Soon
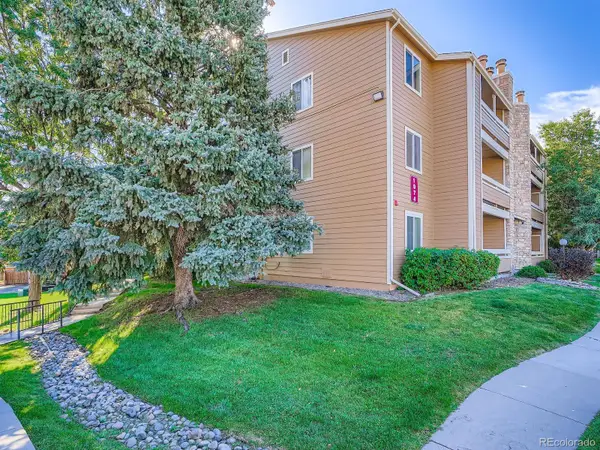 $155,000Coming Soon1 beds 1 baths
$155,000Coming Soon1 beds 1 baths1074 S Dearborn Street #306, Aurora, CO 80012
MLS# 5779581Listed by: COBB HOME TEAM LLC - New
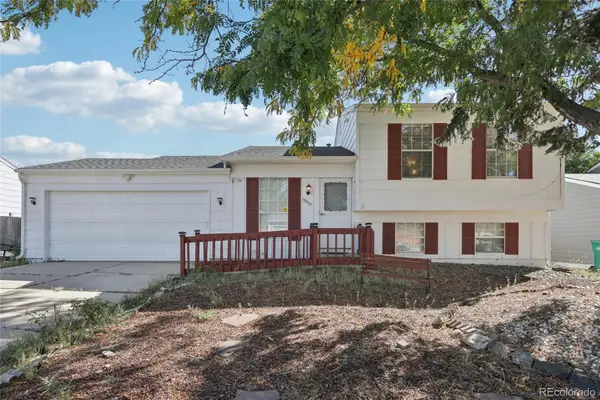 $399,000Active3 beds 2 baths1,380 sq. ft.
$399,000Active3 beds 2 baths1,380 sq. ft.19958 E Batavia Drive, Aurora, CO 80011
MLS# 6718770Listed by: REDFIN CORPORATION
