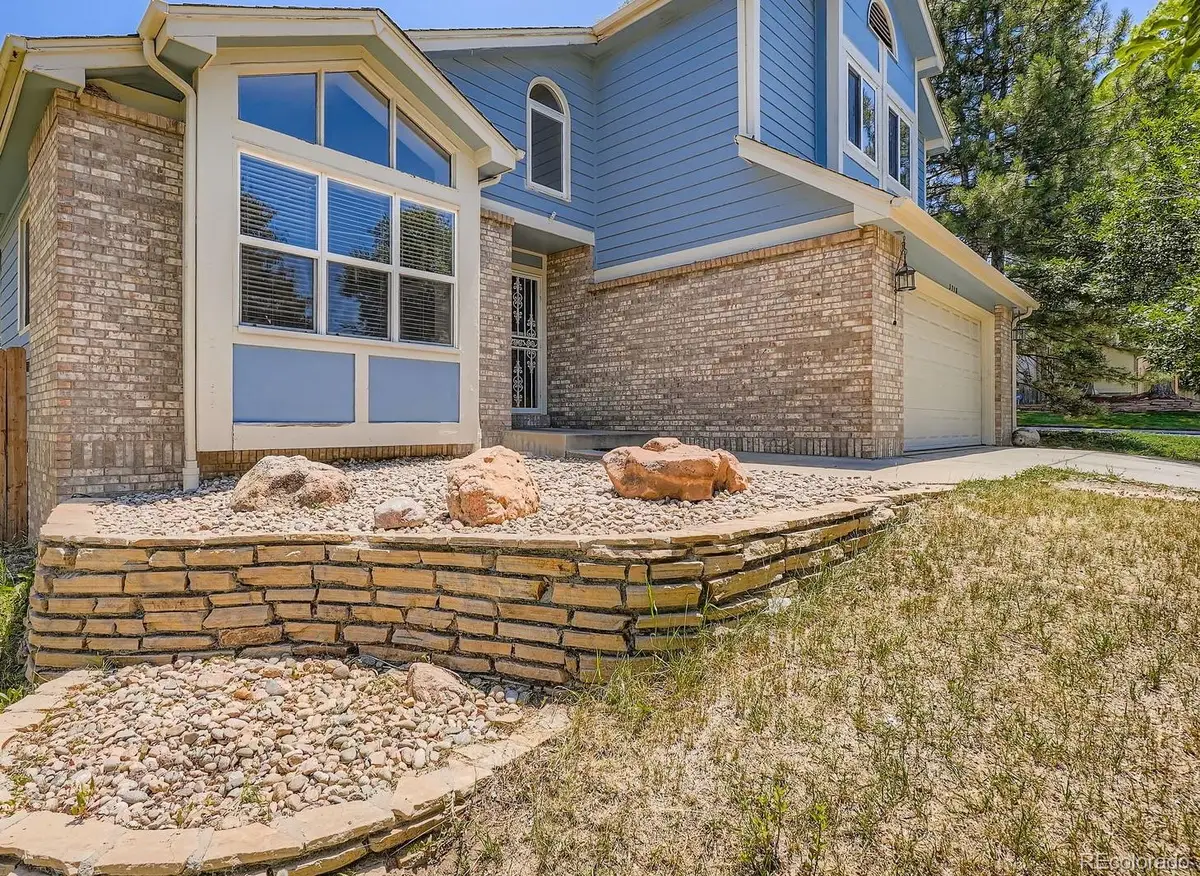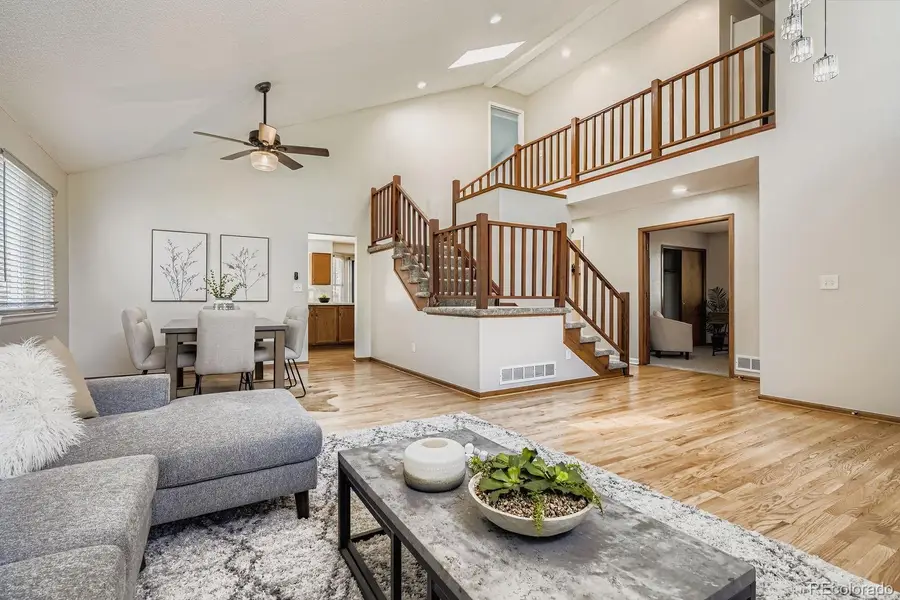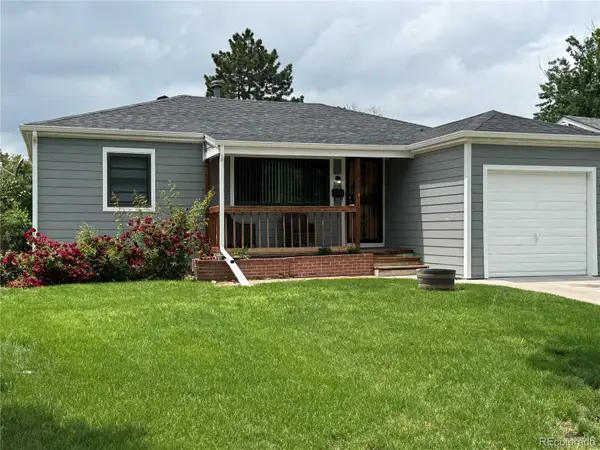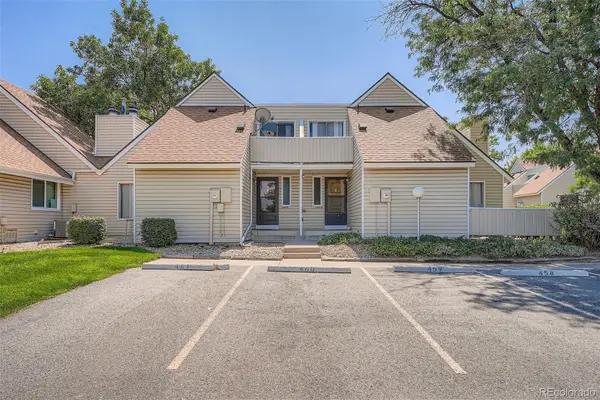3718 S Truckee Way, Aurora, CO 80013
Local realty services provided by:ERA Teamwork Realty



3718 S Truckee Way,Aurora, CO 80013
$565,000
- 5 Beds
- 4 Baths
- 3,535 sq. ft.
- Single family
- Active
Listed by:kathleen haasKathyHaas@coloradorealty4less.com,970-531-7448
Office:colorado realty 4 less, llc.
MLS#:3591375
Source:ML
Price summary
- Price:$565,000
- Price per sq. ft.:$159.83
About this home
Welcome to Your Dream Home! Discover this impressive 5-bedroom, 4-bathroom residence beautifully situated on a desirable corner lot within a vibrant neighborhood. As you step through the front door, you’ll be greeted by soaring vaulted ceilings and expansive high windows that flood the space with natural light, complemented by gleaming skylights throughout. The interior has been recently refreshed with a chic new paint palette and stylish light fixtures that enhance its inviting ambiance. At the heart of this home lies a spacious kitchen, featuring a grand island perfect for entertaining and culinary adventures. Upstairs is the generously sized primary suite, a private sanctuary adorned with vaulted ceilings. Indulge in the luxurious soaking tub, separate shower, and the convenience of nearby second-floor laundry. The partially finished basement offers even more versatile living space, a separate space for dry food storage, a pool table room and separate bedroom and full bathroom perfect for multi-generational living. This move-in ready gem is packed with recent upgrades, including a newer roof, air conditioning, furnace, and water heater—allowing you to focus on enjoying life rather than managing upkeep. Nestled within the esteemed Cherry Creek School District and mere moments from Cimarron Elementary, you are also close to shopping at Natural Grocers and recreational activities at Hampden Run Park conveniently close by.
This home seamlessly blends space, comfort, and an unbeatable location. Schedule your showing today before this extraordinary opportunity becomes someone else’s story!
Contact an agent
Home facts
- Year built:1987
- Listing Id #:3591375
Rooms and interior
- Bedrooms:5
- Total bathrooms:4
- Full bathrooms:3
- Half bathrooms:1
- Living area:3,535 sq. ft.
Heating and cooling
- Cooling:Central Air
- Heating:Forced Air
Structure and exterior
- Roof:Composition
- Year built:1987
- Building area:3,535 sq. ft.
- Lot area:0.17 Acres
Schools
- High school:Smoky Hill
- Middle school:Horizon
- Elementary school:Cimarron
Utilities
- Sewer:Public Sewer
Finances and disclosures
- Price:$565,000
- Price per sq. ft.:$159.83
- Tax amount:$2,896 (2024)
New listings near 3718 S Truckee Way
- Coming Soon
 $485,000Coming Soon3 beds 2 baths
$485,000Coming Soon3 beds 2 baths3257 S Olathe Way, Aurora, CO 80013
MLS# 1780492Listed by: BROKERS GUILD HOMES - New
 $439,900Active3 beds 1 baths1,600 sq. ft.
$439,900Active3 beds 1 baths1,600 sq. ft.2301 Nome Street, Aurora, CO 80010
MLS# 7201580Listed by: RE/MAX LEADERS - New
 $450,000Active4 beds 2 baths1,682 sq. ft.
$450,000Active4 beds 2 baths1,682 sq. ft.1407 S Cathay Street, Aurora, CO 80017
MLS# 1798784Listed by: KELLER WILLIAMS REAL ESTATE LLC - New
 $290,000Active2 beds 2 baths1,091 sq. ft.
$290,000Active2 beds 2 baths1,091 sq. ft.2441 S Xanadu Way #B, Aurora, CO 80014
MLS# 6187933Listed by: SOVINA REALTY LLC - New
 $475,000Active5 beds 4 baths2,430 sq. ft.
$475,000Active5 beds 4 baths2,430 sq. ft.2381 S Jamaica Street, Aurora, CO 80014
MLS# 4546857Listed by: STARS AND STRIPES HOMES INC - New
 $595,000Active2 beds 2 baths3,004 sq. ft.
$595,000Active2 beds 2 baths3,004 sq. ft.8252 S Jackson Gap Court, Aurora, CO 80016
MLS# 7171229Listed by: RE/MAX ALLIANCE - New
 $550,000Active3 beds 3 baths1,582 sq. ft.
$550,000Active3 beds 3 baths1,582 sq. ft.7382 S Mobile Street, Aurora, CO 80016
MLS# 1502298Listed by: HOMESMART - New
 $389,900Active4 beds 3 baths2,240 sq. ft.
$389,900Active4 beds 3 baths2,240 sq. ft.2597 S Dillon Street, Aurora, CO 80014
MLS# 5583138Listed by: KELLER WILLIAMS INTEGRITY REAL ESTATE LLC - New
 $620,000Active4 beds 4 baths3,384 sq. ft.
$620,000Active4 beds 4 baths3,384 sq. ft.25566 E 4th Place, Aurora, CO 80018
MLS# 7294707Listed by: KELLER WILLIAMS DTC - New
 $369,900Active2 beds 3 baths1,534 sq. ft.
$369,900Active2 beds 3 baths1,534 sq. ft.1535 S Florence Way #420, Aurora, CO 80247
MLS# 5585323Listed by: CHAMPION REALTY
