3872 S Fraser Street #O03, Aurora, CO 80014
Local realty services provided by:ERA Teamwork Realty
3872 S Fraser Street #O03,Aurora, CO 80014
$225,000
- 1 Beds
- 1 Baths
- 709 sq. ft.
- Single family
- Active
Listed by:amy thompsona.t.realestate@icloud.com,719-744-4955
Office:coldwell banker realty bk
MLS#:6962738
Source:ML
Price summary
- Price:$225,000
- Price per sq. ft.:$317.35
- Monthly HOA dues:$320
About this home
Discover this beautifully updated one-bedroom, one-bathroom condo tucked away on the lower level. Perfectly situated in Aurora, this home offers unmatched convenience with easy access to shopping, dining, parks, and major highways—plus the added benefit of abundant extra parking. Every detail has been thoughtfully refreshed to create a modern and welcoming space. New laminate flooring stretches throughout the main living areas, paired with crisp, freshly painted walls and upgraded trim for a clean, stylish finish. The laundry area features new tile flooring and a full-size washer and dryer, making daily living both comfortable and practical. The bedroom is a true retreat with brand-new carpet underfoot, a spacious closet, and direct access to both the private back patio and the bathroom. The remodeled bathroom features a stunning shower and vanity that combine comfort and design in one. The kitchen is equipped with all new appliances and ample cabinetry, offering both style and functionality. Just outside, the private back patio provides the perfect spot to relax with morning coffee, enjoy fresh air, or unwind at the end of the day. With its extensive renovations, private outdoor space, and excellent location, this condo offers both move-in-ready ease and long-term value—an outstanding find in Aurora’s competitive market.
Contact an agent
Home facts
- Year built:1977
- Listing ID #:6962738
Rooms and interior
- Bedrooms:1
- Total bathrooms:1
- Full bathrooms:1
- Living area:709 sq. ft.
Heating and cooling
- Cooling:Central Air
- Heating:Forced Air, Natural Gas
Structure and exterior
- Roof:Composition
- Year built:1977
- Building area:709 sq. ft.
- Lot area:0.01 Acres
Schools
- High school:Smoky Hill
- Middle school:Laredo
- Elementary school:Independence
Utilities
- Water:Public
- Sewer:Public Sewer
Finances and disclosures
- Price:$225,000
- Price per sq. ft.:$317.35
- Tax amount:$1,079 (2024)
New listings near 3872 S Fraser Street #O03
- New
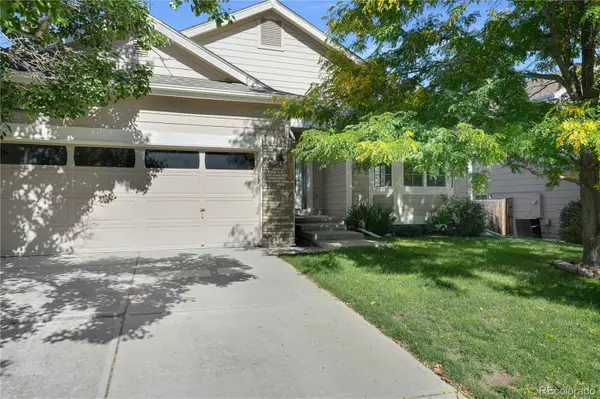 $619,900Active5 beds 3 baths4,078 sq. ft.
$619,900Active5 beds 3 baths4,078 sq. ft.5973 S Wenatchee Street, Aurora, CO 80015
MLS# 3097797Listed by: MARKET MASTERS REAL ESTATE - New
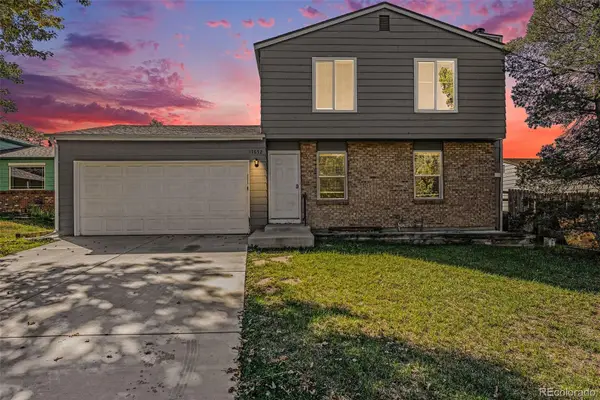 $430,000Active4 beds 3 baths1,632 sq. ft.
$430,000Active4 beds 3 baths1,632 sq. ft.17672 E Mansfield Avenue, Aurora, CO 80013
MLS# 3689219Listed by: MB BELLISSIMO HOMES - New
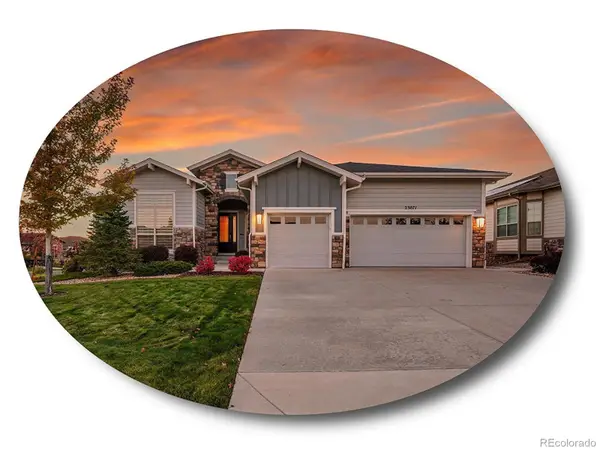 $1,000,000Active2 beds 3 baths5,485 sq. ft.
$1,000,000Active2 beds 3 baths5,485 sq. ft.23071 E Del Norte Circle, Aurora, CO 80016
MLS# 6699430Listed by: THE STELLER GROUP, INC - New
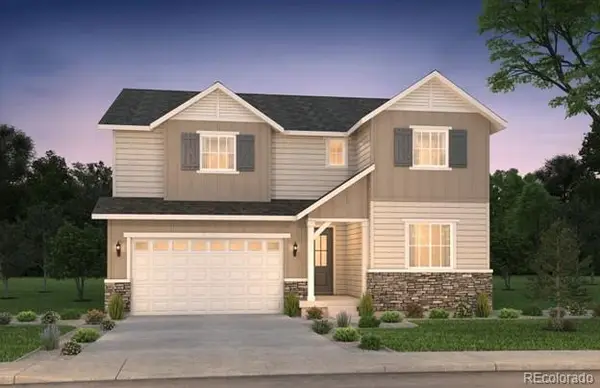 $779,136Active5 beds 3 baths3,887 sq. ft.
$779,136Active5 beds 3 baths3,887 sq. ft.2161 S Irvington Street, Aurora, CO 80018
MLS# 8615460Listed by: RE/MAX ALLIANCE - Coming Soon
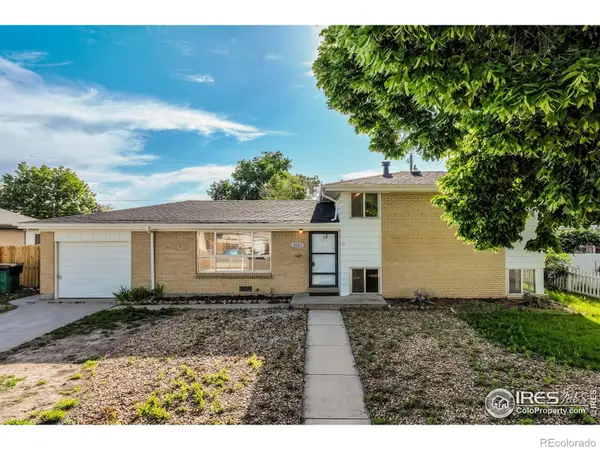 $459,000Coming Soon3 beds 2 baths
$459,000Coming Soon3 beds 2 baths3055 Carson Street, Aurora, CO 80011
MLS# IR1045073Listed by: HOMESMART - New
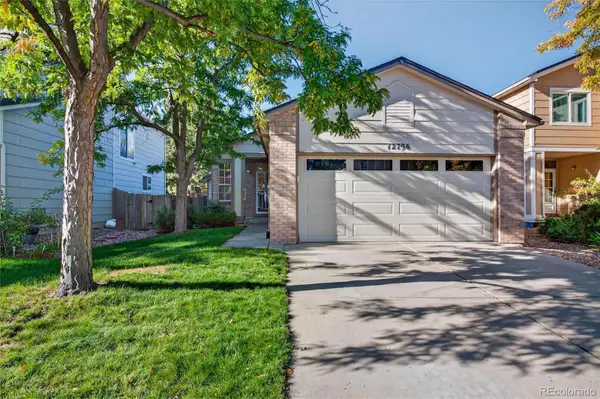 $419,000Active2 beds 2 baths1,887 sq. ft.
$419,000Active2 beds 2 baths1,887 sq. ft.12796 E Wyoming Place, Aurora, CO 80012
MLS# 1602593Listed by: EQUITY COLORADO REAL ESTATE - New
 $645,000Active4 beds 4 baths3,440 sq. ft.
$645,000Active4 beds 4 baths3,440 sq. ft.35 N Newcastle Court, Aurora, CO 80018
MLS# 3066015Listed by: COMPASS - DENVER - New
 $509,000Active4 beds 2 baths1,787 sq. ft.
$509,000Active4 beds 2 baths1,787 sq. ft.1579 S Telluride Street, Aurora, CO 80017
MLS# 3540006Listed by: ORCHARD BROKERAGE LLC - New
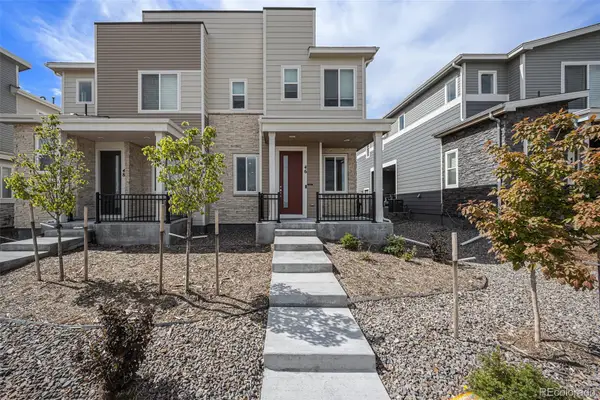 $435,000Active3 beds 2 baths1,470 sq. ft.
$435,000Active3 beds 2 baths1,470 sq. ft.46 N Trussville Street, Aurora, CO 80018
MLS# 6432821Listed by: LPT REALTY - New
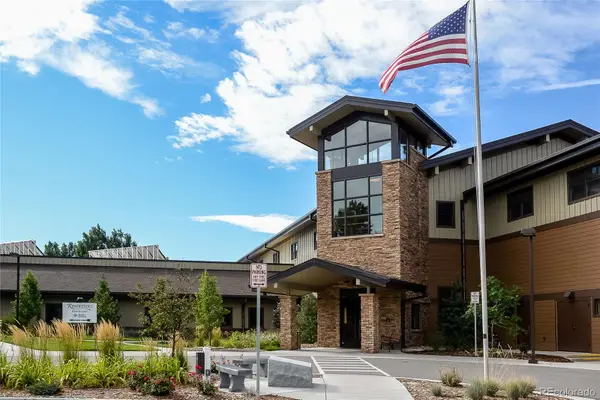 $219,900Active1 beds 1 baths838 sq. ft.
$219,900Active1 beds 1 baths838 sq. ft.13991 E Marina Drive #501, Aurora, CO 80014
MLS# 1730682Listed by: YOUR CASTLE REAL ESTATE INC
