4064 S Himalaya Way, Aurora, CO 80013
Local realty services provided by:ERA New Age
4064 S Himalaya Way,Aurora, CO 80013
$554,888
- 5 Beds
- 4 Baths
- 2,492 sq. ft.
- Single family
- Active
Listed by: jim gordonJimGordonNow@yahoo.com,303-475-1234
Office: your castle real estate inc
MLS#:5304012
Source:ML
Price summary
- Price:$554,888
- Price per sq. ft.:$222.67
- Monthly HOA dues:$25
About this home
MOTIVATED SELLER will accommodate a buyers’ punch list and requested repairs. Property can be brought into a TURNKEY CONDITION *** WATCH the SUNSET from YOUR KITCHEN WINDOW and SCAN EXPANSIVE VIEWS from the UPPER DECK * WALKOUT FINISHED BASEMENT feels above ground * 4 BEDROOMS & 4 BATHROOMS * CENTRAL AC * FIREPLACE * SPACIOUS ROOMS * NICE KITCHEN w/ TONS of CABINETS & TILE BACKSPLASH * CONTEMPORARY CEILINGS and ANGLED WALLS * COLORFUL FLOOR TILES are a MUST SEE * SIX PANEL DOORS * PRIMARY BEDROOM features a WALK-IN CLOSET * SOAKING TUB in MASTER BATH * PROPERTY SITS on a HIGH ELEVATION * PREMIER CHERRY CREEK SCHOOLS * GREAT QUIET NEIGHBORHOOD * YOU’LL GET A GOOD FEELING as you enter this BRIGHT CHEERFUL HOME - COME SEE FOR YOURSELF * The listing agent wants to work with the buyers’ agent - reach out and let’s get a deal done !!!
Contact an agent
Home facts
- Year built:1995
- Listing ID #:5304012
Rooms and interior
- Bedrooms:5
- Total bathrooms:4
- Full bathrooms:2
- Half bathrooms:1
- Living area:2,492 sq. ft.
Heating and cooling
- Cooling:Central Air
- Heating:Forced Air
Structure and exterior
- Roof:Composition
- Year built:1995
- Building area:2,492 sq. ft.
- Lot area:0.11 Acres
Schools
- High school:Eaglecrest
- Middle school:Horizon
- Elementary school:Sunrise
Utilities
- Water:Public
- Sewer:Public Sewer
Finances and disclosures
- Price:$554,888
- Price per sq. ft.:$222.67
- Tax amount:$3,804 (2024)
New listings near 4064 S Himalaya Way
- New
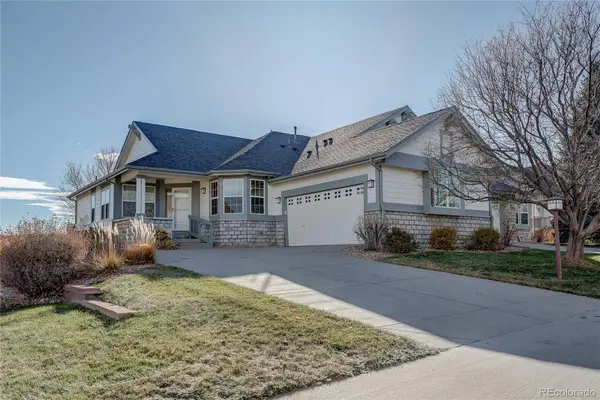 $599,000Active4 beds 3 baths2,729 sq. ft.
$599,000Active4 beds 3 baths2,729 sq. ft.22460 E Heritage Parkway, Aurora, CO 80016
MLS# 6693914Listed by: MB REAL ESTATE BY ROCHELLE - New
 $199,000Active2 beds 2 baths840 sq. ft.
$199,000Active2 beds 2 baths840 sq. ft.364 S Ironton Street #315, Aurora, CO 80012
MLS# 2645810Listed by: KELLER WILLIAMS TRILOGY - New
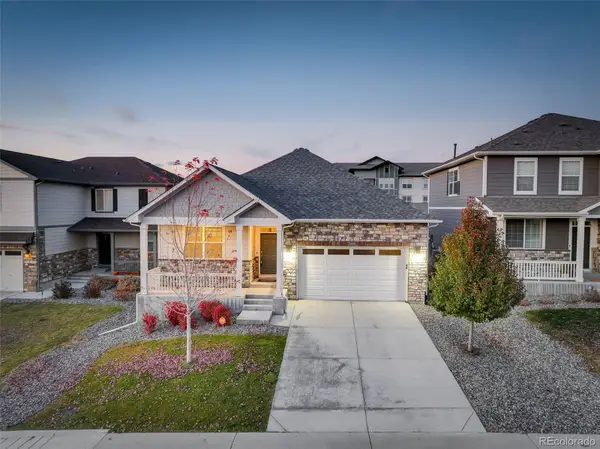 $620,000Active4 beds 2 baths2,973 sq. ft.
$620,000Active4 beds 2 baths2,973 sq. ft.22603 E Radcliff Drive, Aurora, CO 80015
MLS# 1848926Listed by: COMPASS - DENVER - New
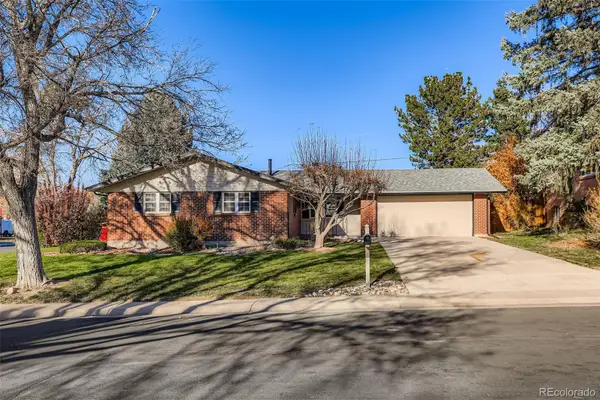 $585,000Active6 beds 2 baths2,487 sq. ft.
$585,000Active6 beds 2 baths2,487 sq. ft.11759 E Alaska Avenue, Aurora, CO 80012
MLS# 4541242Listed by: MB EXECUTIVE REALTY & INVESTMENTS - New
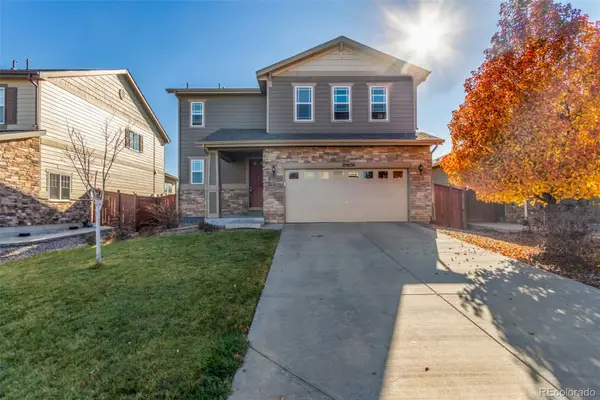 $515,000Active4 beds 3 baths1,831 sq. ft.
$515,000Active4 beds 3 baths1,831 sq. ft.25656 E Bayaud Avenue, Aurora, CO 80018
MLS# 3395369Listed by: REAL BROKER, LLC DBA REAL - New
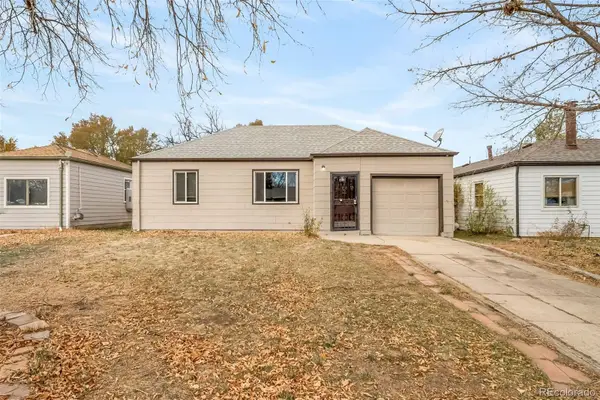 $339,000Active2 beds 1 baths803 sq. ft.
$339,000Active2 beds 1 baths803 sq. ft.1081 Elmira Street, Aurora, CO 80010
MLS# 6076635Listed by: A STEP ABOVE REALTY - New
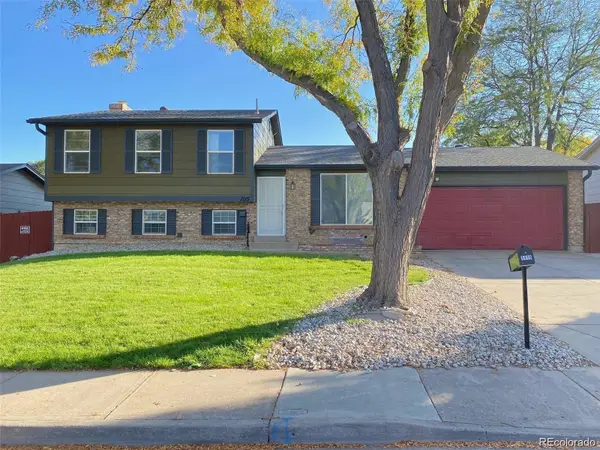 $495,000Active4 beds 2 baths2,152 sq. ft.
$495,000Active4 beds 2 baths2,152 sq. ft.1115 S Truckee Way, Aurora, CO 80017
MLS# 5752920Listed by: RE/MAX PROFESSIONALS - New
 $260,000Active2 beds 2 baths1,000 sq. ft.
$260,000Active2 beds 2 baths1,000 sq. ft.14214 E 1st Drive #C07, Aurora, CO 80011
MLS# 9733689Listed by: S.T. PROPERTIES - New
 $335,000Active2 beds 2 baths1,200 sq. ft.
$335,000Active2 beds 2 baths1,200 sq. ft.12835 E Louisiana Avenue, Aurora, CO 80012
MLS# 3149885Listed by: INVALESCO REAL ESTATE - New
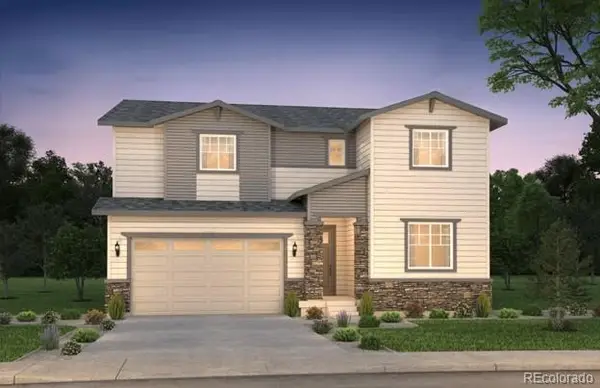 $542,100Active5 beds 3 baths3,887 sq. ft.
$542,100Active5 beds 3 baths3,887 sq. ft.2174 S Ider Way, Aurora, CO 80018
MLS# 3759477Listed by: REAL BROKER, LLC DBA REAL
