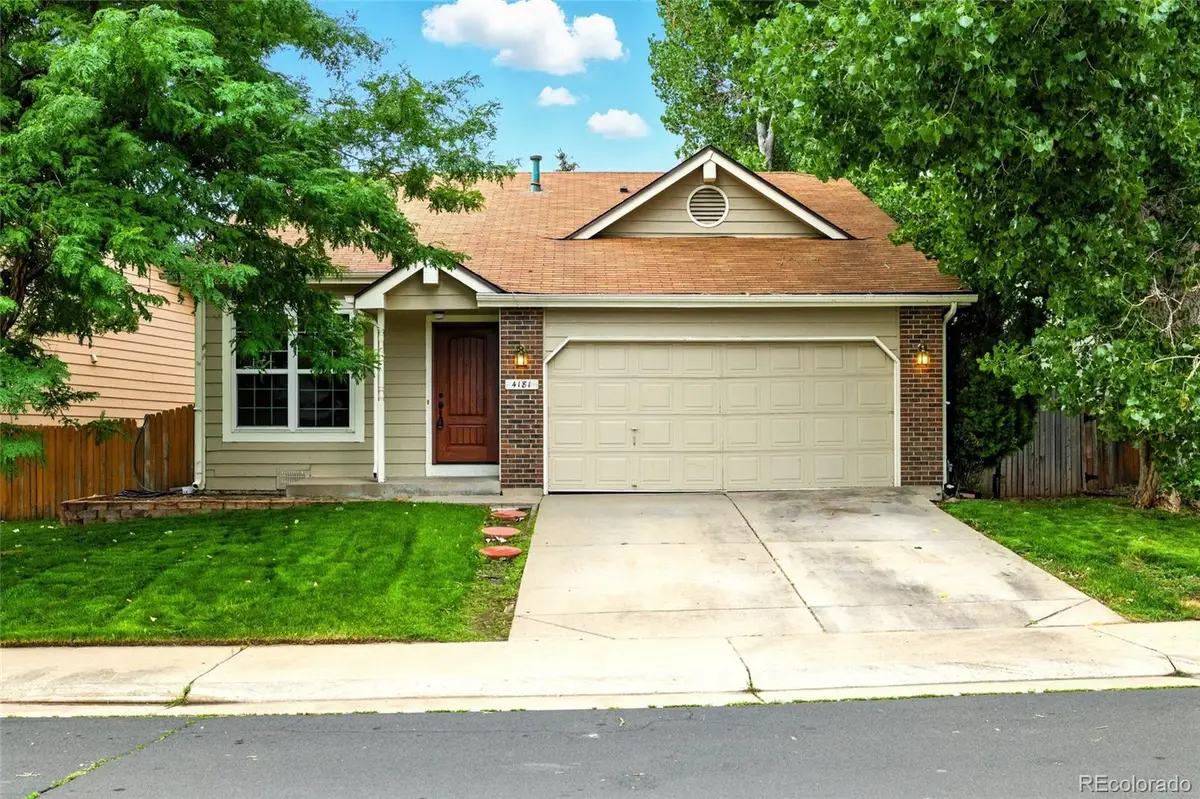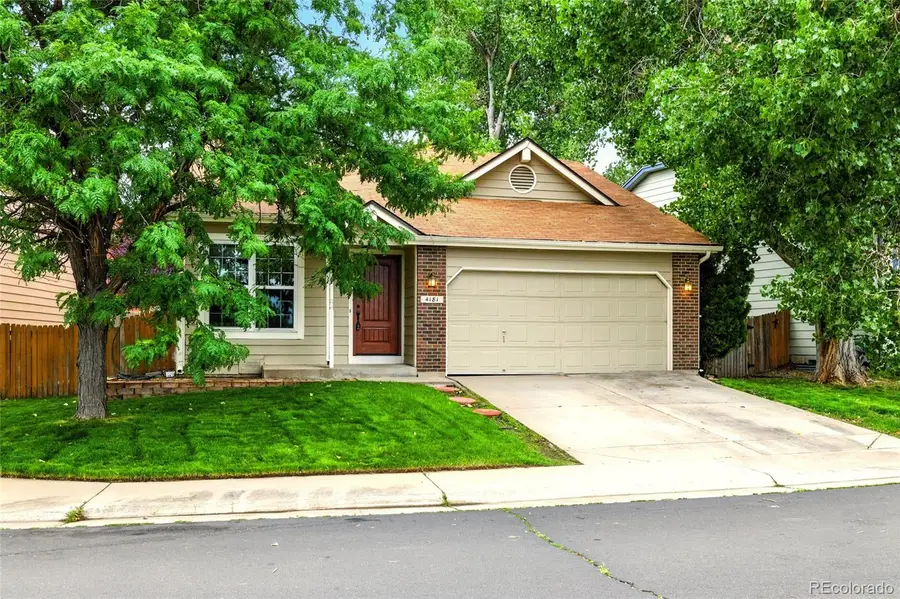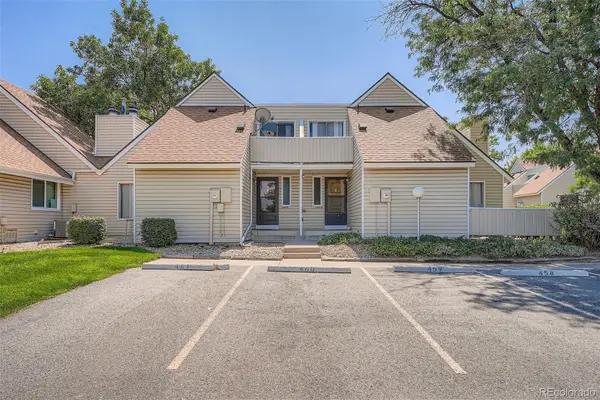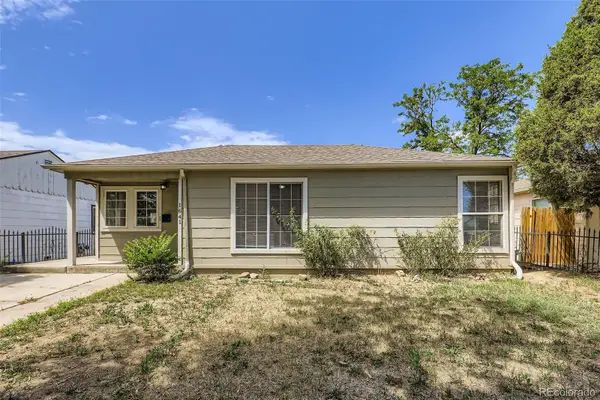4181 S Lewiston Circle, Aurora, CO 80013
Local realty services provided by:ERA Teamwork Realty



Listed by:thuy beinertthuy@starsandstripeshomes.com,720-435-1777
Office:stars and stripes homes inc
MLS#:2377374
Source:ML
Price summary
- Price:$450,000
- Price per sq. ft.:$263.93
About this home
Competitively priced home! Priced well below market value for a quick sale! Ready for updating, and a little love and attention but move in ready! Instant home equity right at your finger tips! Great location in the heart of Aurora just minutes to I225 and Cherry Creek Reservoir. Situated just off E Quincy Ave between S Chambers Road and S Buckley Road. This wonderful tri-level home features 4 bedrooms and 3 bathrooms with an inviting main level that is open to the upper and lower levels. Large back deck overlooks the spacious backyard with mature trees for shade and privacy. The layout allows for separation and privacy with 2 bedrooms above and 2 bedrooms below. Granite countertops and primarily stainless steel appliances in the kitchen. Lower level is a garden level which allows for plenty of natural light and avoids the dark basement vibes. The lower level features full windows and a family room with gas fireplace open to the main level making this home feel much larger. Plus no HOA means the freedom of living how you want without costly monthly dues! Dryer and microwave only 2 years old. New paint throughout just 3 years ago. HVAC system cleaned and serviced July 2025.
Contact an agent
Home facts
- Year built:1987
- Listing Id #:2377374
Rooms and interior
- Bedrooms:4
- Total bathrooms:3
- Full bathrooms:1
- Living area:1,705 sq. ft.
Heating and cooling
- Cooling:Central Air
- Heating:Forced Air
Structure and exterior
- Roof:Composition
- Year built:1987
- Building area:1,705 sq. ft.
- Lot area:0.11 Acres
Schools
- High school:Smoky Hill
- Middle school:Laredo
- Elementary school:Mission Viejo
Utilities
- Sewer:Public Sewer
Finances and disclosures
- Price:$450,000
- Price per sq. ft.:$263.93
- Tax amount:$2,559 (2024)
New listings near 4181 S Lewiston Circle
- Coming Soon
 $485,000Coming Soon3 beds 2 baths
$485,000Coming Soon3 beds 2 baths3257 S Olathe Way, Aurora, CO 80013
MLS# 1780492Listed by: BROKERS GUILD HOMES - New
 $450,000Active4 beds 2 baths1,682 sq. ft.
$450,000Active4 beds 2 baths1,682 sq. ft.1407 S Cathay Street, Aurora, CO 80017
MLS# 1798784Listed by: KELLER WILLIAMS REAL ESTATE LLC - New
 $290,000Active2 beds 2 baths1,091 sq. ft.
$290,000Active2 beds 2 baths1,091 sq. ft.2441 S Xanadu Way #B, Aurora, CO 80014
MLS# 6187933Listed by: SOVINA REALTY LLC - New
 $475,000Active5 beds 4 baths2,430 sq. ft.
$475,000Active5 beds 4 baths2,430 sq. ft.2381 S Jamaica Street, Aurora, CO 80014
MLS# 4546857Listed by: STARS AND STRIPES HOMES INC - New
 $595,000Active2 beds 2 baths3,004 sq. ft.
$595,000Active2 beds 2 baths3,004 sq. ft.8252 S Jackson Gap Court, Aurora, CO 80016
MLS# 7171229Listed by: RE/MAX ALLIANCE - New
 $550,000Active3 beds 3 baths1,582 sq. ft.
$550,000Active3 beds 3 baths1,582 sq. ft.7382 S Mobile Street, Aurora, CO 80016
MLS# 1502298Listed by: HOMESMART - New
 $389,900Active4 beds 3 baths2,240 sq. ft.
$389,900Active4 beds 3 baths2,240 sq. ft.2597 S Dillon Street, Aurora, CO 80014
MLS# 5583138Listed by: KELLER WILLIAMS INTEGRITY REAL ESTATE LLC - New
 $620,000Active4 beds 4 baths3,384 sq. ft.
$620,000Active4 beds 4 baths3,384 sq. ft.25566 E 4th Place, Aurora, CO 80018
MLS# 7294707Listed by: KELLER WILLIAMS DTC - New
 $369,900Active2 beds 3 baths1,534 sq. ft.
$369,900Active2 beds 3 baths1,534 sq. ft.1535 S Florence Way #420, Aurora, CO 80247
MLS# 5585323Listed by: CHAMPION REALTY - New
 $420,000Active3 beds 1 baths864 sq. ft.
$420,000Active3 beds 1 baths864 sq. ft.1641 Jamaica Street, Aurora, CO 80010
MLS# 5704108Listed by: RE/MAX PROFESSIONALS
