4273 S Salida Way #1, Aurora, CO 80013
Local realty services provided by:ERA Teamwork Realty
Listed by: brenton guyorBGUYOR@GMAIL.COM,303-962-4272
Office: your castle real estate inc
MLS#:5616611
Source:ML
Price summary
- Price:$235,000
- Price per sq. ft.:$257.39
- Monthly HOA dues:$332
About this home
Nicely updated 2 bedroom, 1 bath home is Move In Ready! Located on the ground floor with easy access to the parking area and tennis court, just a short walk to the community pool. The open living area features plenty of natural light in the spacious living room with a wood burning fireplace and sliding door that access the outdoor patio. The updated kitchen has tile backsplash, shaker cabinets, stainless appliances and ample counter space with breakfast bar seating. The primary and guest bedrooms are both well sized rooms with walk-in closets. The hallway between features an in-unit stackable washer and dryer. Additional updates include: newer glass sliding door, faux wood blinds, vinyl plank flooring in the main areas with new carpet in the bedrooms, new stone bathroom counters. Property is adjacent to the West Tollgate Creak Trail and nearby Quincy Reservoir, providing additional recreation opportunities. Steps outside the front door, an additional storage closet is convenient and ready for your things. Central location within minutes of Cherry Creek schools, Grandview Dog Park, grocery stores, shopping and restaurants.
Contact an agent
Home facts
- Year built:1983
- Listing ID #:5616611
Rooms and interior
- Bedrooms:2
- Total bathrooms:2
- Full bathrooms:1
- Living area:913 sq. ft.
Heating and cooling
- Heating:Forced Air
Structure and exterior
- Roof:Composition
- Year built:1983
- Building area:913 sq. ft.
Schools
- High school:Smoky Hill
- Middle school:Horizon
- Elementary school:Cimarron
Utilities
- Water:Public
- Sewer:Public Sewer
Finances and disclosures
- Price:$235,000
- Price per sq. ft.:$257.39
- Tax amount:$1,237 (2024)
New listings near 4273 S Salida Way #1
- New
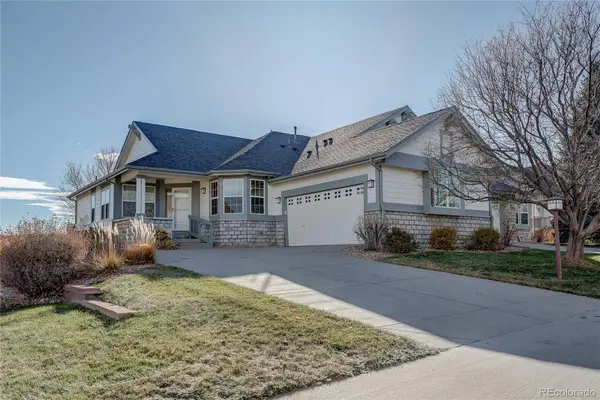 $599,000Active4 beds 3 baths2,729 sq. ft.
$599,000Active4 beds 3 baths2,729 sq. ft.22460 E Heritage Parkway, Aurora, CO 80016
MLS# 6693914Listed by: MB REAL ESTATE BY ROCHELLE - New
 $199,000Active2 beds 2 baths840 sq. ft.
$199,000Active2 beds 2 baths840 sq. ft.364 S Ironton Street #315, Aurora, CO 80012
MLS# 2645810Listed by: KELLER WILLIAMS TRILOGY - New
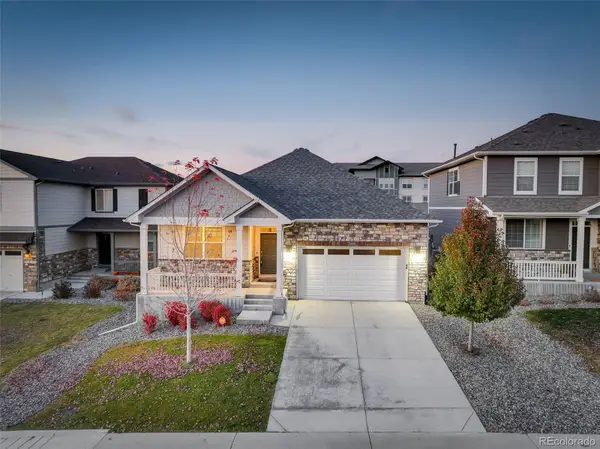 $620,000Active4 beds 2 baths2,973 sq. ft.
$620,000Active4 beds 2 baths2,973 sq. ft.22603 E Radcliff Drive, Aurora, CO 80015
MLS# 1848926Listed by: COMPASS - DENVER - New
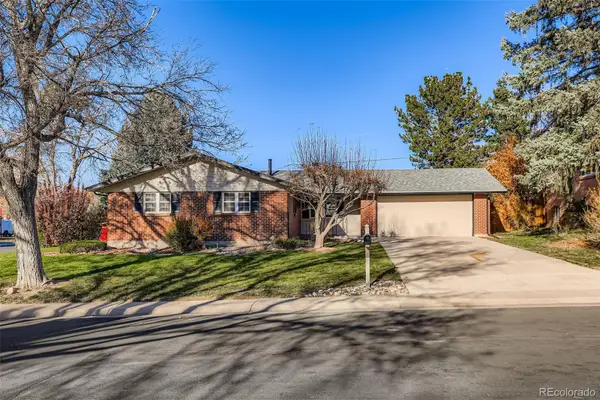 $585,000Active6 beds 2 baths2,487 sq. ft.
$585,000Active6 beds 2 baths2,487 sq. ft.11759 E Alaska Avenue, Aurora, CO 80012
MLS# 4541242Listed by: MB EXECUTIVE REALTY & INVESTMENTS - New
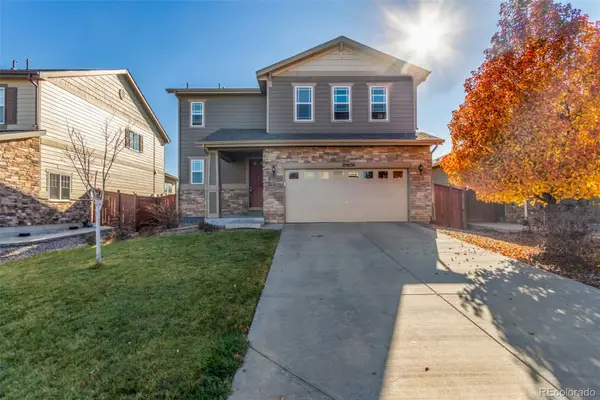 $515,000Active4 beds 3 baths1,831 sq. ft.
$515,000Active4 beds 3 baths1,831 sq. ft.25656 E Bayaud Avenue, Aurora, CO 80018
MLS# 3395369Listed by: REAL BROKER, LLC DBA REAL - New
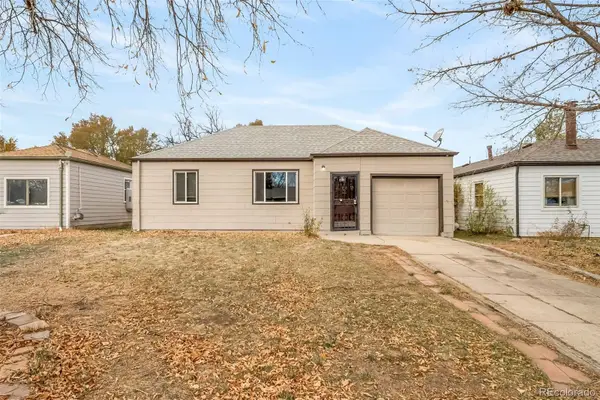 $339,000Active2 beds 1 baths803 sq. ft.
$339,000Active2 beds 1 baths803 sq. ft.1081 Elmira Street, Aurora, CO 80010
MLS# 6076635Listed by: A STEP ABOVE REALTY - New
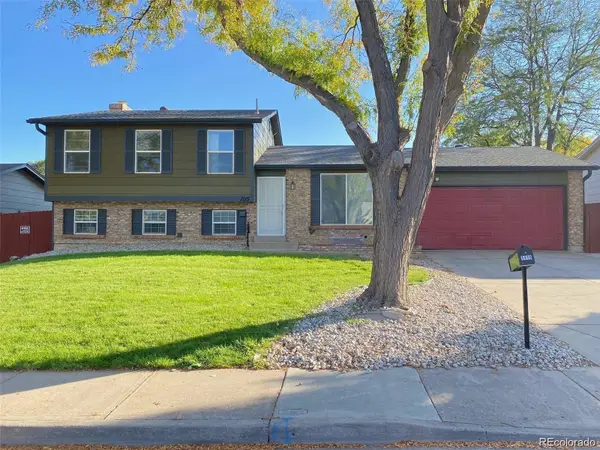 $495,000Active4 beds 2 baths2,152 sq. ft.
$495,000Active4 beds 2 baths2,152 sq. ft.1115 S Truckee Way, Aurora, CO 80017
MLS# 5752920Listed by: RE/MAX PROFESSIONALS - New
 $260,000Active2 beds 2 baths1,000 sq. ft.
$260,000Active2 beds 2 baths1,000 sq. ft.14214 E 1st Drive #C07, Aurora, CO 80011
MLS# 9733689Listed by: S.T. PROPERTIES - New
 $335,000Active2 beds 2 baths1,200 sq. ft.
$335,000Active2 beds 2 baths1,200 sq. ft.12835 E Louisiana Avenue, Aurora, CO 80012
MLS# 3149885Listed by: INVALESCO REAL ESTATE - New
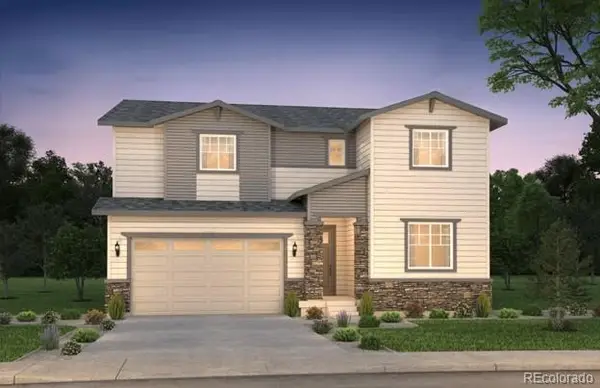 $542,100Active5 beds 3 baths3,887 sq. ft.
$542,100Active5 beds 3 baths3,887 sq. ft.2174 S Ider Way, Aurora, CO 80018
MLS# 3759477Listed by: REAL BROKER, LLC DBA REAL
