4283 S Salida Way #8, Aurora, CO 80013
Local realty services provided by:ERA Teamwork Realty
4283 S Salida Way #8,Aurora, CO 80013
$245,000
- 2 Beds
- 1 Baths
- 913 sq. ft.
- Condominium
- Active
Listed by: james krodel, joseph alexanderkrodelteam@gmail.com,720-326-7177
Office: realty one group elevations, llc.
MLS#:3728353
Source:ML
Price summary
- Price:$245,000
- Price per sq. ft.:$268.35
- Monthly HOA dues:$310
About this home
This beautifully updated and move-in-ready 2-bedroom, 1-bath w/ 2nd sink and vanity for 2nd bedroom condo in the Chaparral condo community is full of charm and modern finishes. This light-filled unit offers vaulted ceilings, an open layout, and brand-new luxury vinyl plank (LVP) flooring throughout. The inviting living room features a cozy wood-burning fireplace with a wood mantel, creating a perfect spot to relax or entertain. The updated kitchen shines with granite countertops, new stainless steel appliances, a tile backsplash, and refreshed cabinetry, making cooking and hosting a pleasure. Both bedrooms are spacious with generous closet space, while the full bathroom includes an updated vanity, modern fixtures, and tile accents. There is also an in-unit stackable washer and dryer hook-up (washer & dryer not included). Enjoy the convenience of a dedicated laundry room with built-in storage. Schedule your showing today!
Seller is also offering a $2500 seller concession to be used in any way the lender or buyer choose.
Contact an agent
Home facts
- Year built:1983
- Listing ID #:3728353
Rooms and interior
- Bedrooms:2
- Total bathrooms:1
- Full bathrooms:1
- Living area:913 sq. ft.
Heating and cooling
- Heating:Forced Air
Structure and exterior
- Roof:Composition
- Year built:1983
- Building area:913 sq. ft.
Schools
- High school:Smoky Hill
- Middle school:Horizon
- Elementary school:Cimarron
Utilities
- Water:Public
- Sewer:Public Sewer
Finances and disclosures
- Price:$245,000
- Price per sq. ft.:$268.35
- Tax amount:$960 (2024)
New listings near 4283 S Salida Way #8
- New
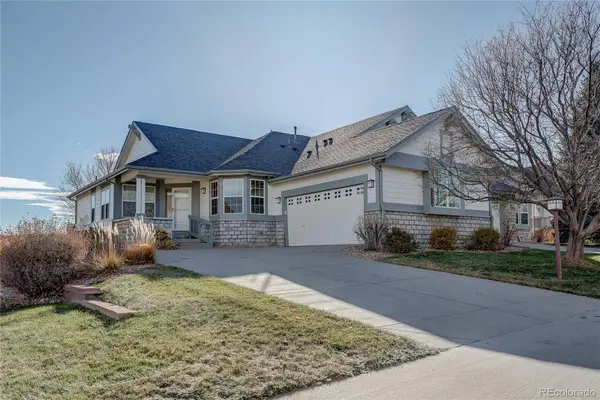 $599,000Active4 beds 3 baths2,729 sq. ft.
$599,000Active4 beds 3 baths2,729 sq. ft.22460 E Heritage Parkway, Aurora, CO 80016
MLS# 6693914Listed by: MB REAL ESTATE BY ROCHELLE - New
 $199,000Active2 beds 2 baths840 sq. ft.
$199,000Active2 beds 2 baths840 sq. ft.364 S Ironton Street #315, Aurora, CO 80012
MLS# 2645810Listed by: KELLER WILLIAMS TRILOGY - New
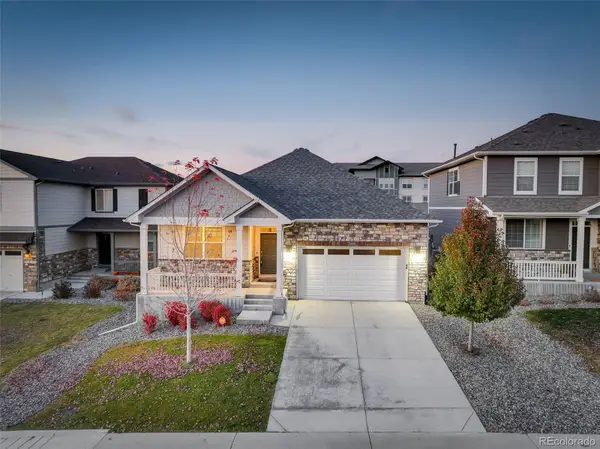 $620,000Active4 beds 2 baths2,973 sq. ft.
$620,000Active4 beds 2 baths2,973 sq. ft.22603 E Radcliff Drive, Aurora, CO 80015
MLS# 1848926Listed by: COMPASS - DENVER - New
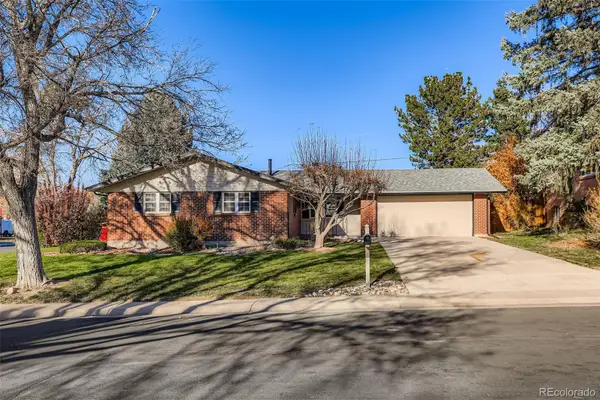 $585,000Active6 beds 2 baths2,487 sq. ft.
$585,000Active6 beds 2 baths2,487 sq. ft.11759 E Alaska Avenue, Aurora, CO 80012
MLS# 4541242Listed by: MB EXECUTIVE REALTY & INVESTMENTS - New
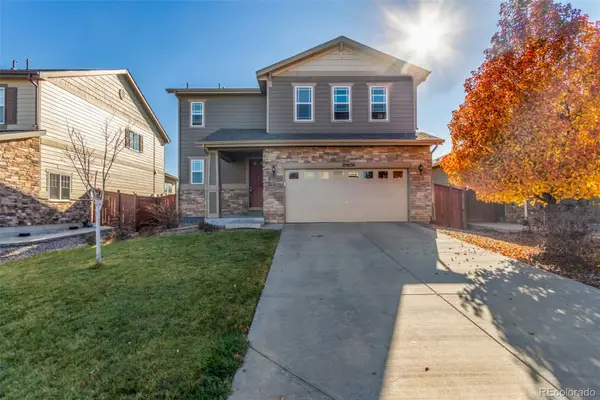 $515,000Active4 beds 3 baths1,831 sq. ft.
$515,000Active4 beds 3 baths1,831 sq. ft.25656 E Bayaud Avenue, Aurora, CO 80018
MLS# 3395369Listed by: REAL BROKER, LLC DBA REAL - New
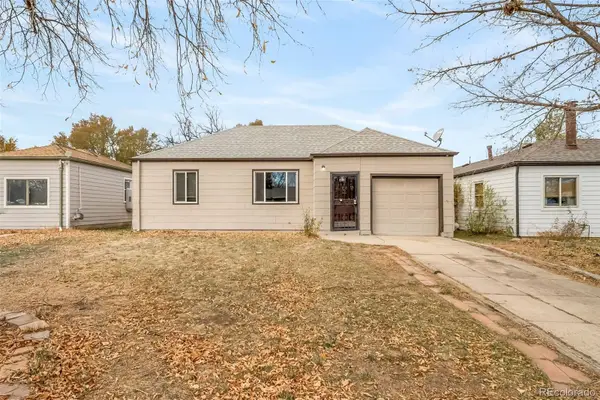 $339,000Active2 beds 1 baths803 sq. ft.
$339,000Active2 beds 1 baths803 sq. ft.1081 Elmira Street, Aurora, CO 80010
MLS# 6076635Listed by: A STEP ABOVE REALTY - New
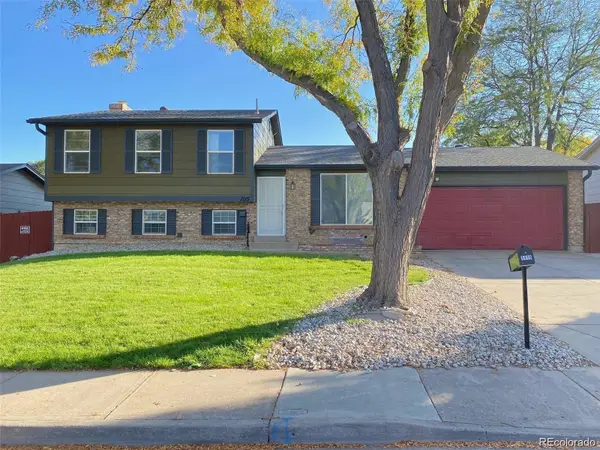 $495,000Active4 beds 2 baths2,152 sq. ft.
$495,000Active4 beds 2 baths2,152 sq. ft.1115 S Truckee Way, Aurora, CO 80017
MLS# 5752920Listed by: RE/MAX PROFESSIONALS - New
 $260,000Active2 beds 2 baths1,000 sq. ft.
$260,000Active2 beds 2 baths1,000 sq. ft.14214 E 1st Drive #C07, Aurora, CO 80011
MLS# 9733689Listed by: S.T. PROPERTIES - New
 $335,000Active2 beds 2 baths1,200 sq. ft.
$335,000Active2 beds 2 baths1,200 sq. ft.12835 E Louisiana Avenue, Aurora, CO 80012
MLS# 3149885Listed by: INVALESCO REAL ESTATE - New
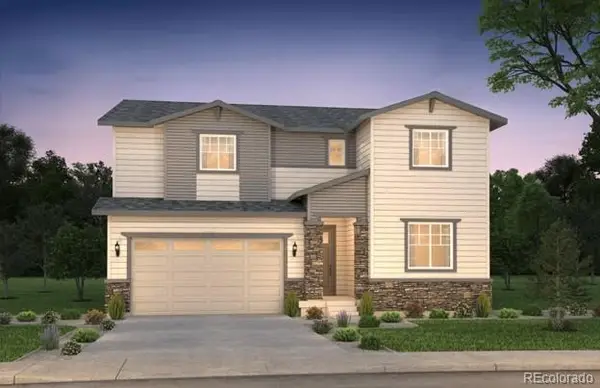 $542,100Active5 beds 3 baths3,887 sq. ft.
$542,100Active5 beds 3 baths3,887 sq. ft.2174 S Ider Way, Aurora, CO 80018
MLS# 3759477Listed by: REAL BROKER, LLC DBA REAL
