4401 S Abilene Circle, Aurora, CO 80015
Local realty services provided by:RONIN Real Estate Professionals ERA Powered
4401 S Abilene Circle,Aurora, CO 80015
$600,000
- 4 Beds
- 4 Baths
- 2,652 sq. ft.
- Single family
- Active
Listed by: traci burketraci@newrootsrealty.com
Office: new roots realty
MLS#:2007344
Source:ML
Price summary
- Price:$600,000
- Price per sq. ft.:$226.24
- Monthly HOA dues:$17
About this home
This is a MUST see home! Welcome to this spacious and beautifully updated home in the sought after Cherry Creek Racquet Club Community, one of the most exclusive and quiet neighborhoods within walking distance to Cherry Creek Reservoir. Featuring an open floor plan, this property is sunny and bright offering 4 bedrooms, 4 bathrooms, including dual master suites on the upper level, both with vaulted ceilings and walk-in closets plus the primary suite opens to a charming sunroom with balcony- ideal for a private retreat or morning coffee! Main level bedroom has walkout access to deck. Lower level hosts another bedroom with egress window, oversized family room, bathroom and laundry area. Brand new refinished hardwood flooring and carpet, updated bathrooms with quartz countertops, stainless steel appliances and windows & skylights galore! Enjoy easy living with a low-maintenance, private yard and backyard deck area, perfect for relaxing or entertaining without the hassle!
Contact an agent
Home facts
- Year built:1982
- Listing ID #:2007344
Rooms and interior
- Bedrooms:4
- Total bathrooms:4
- Full bathrooms:1
- Half bathrooms:1
- Living area:2,652 sq. ft.
Heating and cooling
- Cooling:Central Air
- Heating:Forced Air
Structure and exterior
- Roof:Shingle
- Year built:1982
- Building area:2,652 sq. ft.
- Lot area:0.18 Acres
Schools
- High school:Smoky Hill
- Middle school:Laredo
- Elementary school:Sagebrush
Utilities
- Sewer:Public Sewer
Finances and disclosures
- Price:$600,000
- Price per sq. ft.:$226.24
- Tax amount:$3,595 (2024)
New listings near 4401 S Abilene Circle
- New
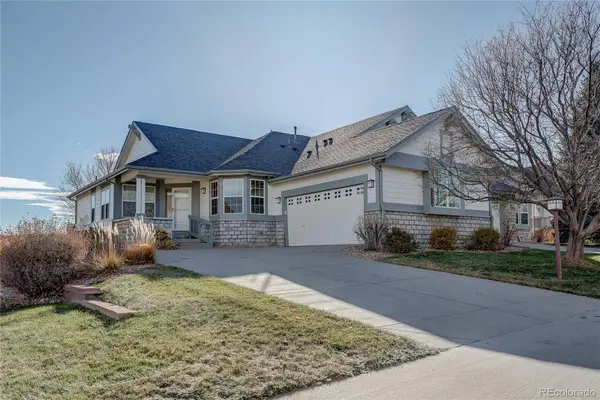 $599,000Active4 beds 3 baths2,729 sq. ft.
$599,000Active4 beds 3 baths2,729 sq. ft.22460 E Heritage Parkway, Aurora, CO 80016
MLS# 6693914Listed by: MB REAL ESTATE BY ROCHELLE - New
 $199,000Active2 beds 2 baths840 sq. ft.
$199,000Active2 beds 2 baths840 sq. ft.364 S Ironton Street #315, Aurora, CO 80012
MLS# 2645810Listed by: KELLER WILLIAMS TRILOGY - New
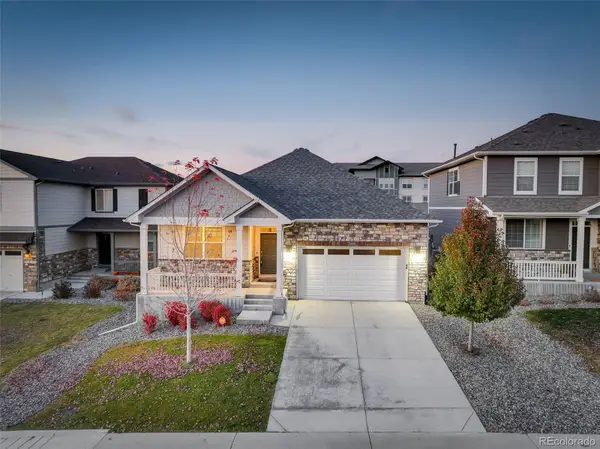 $620,000Active4 beds 2 baths2,973 sq. ft.
$620,000Active4 beds 2 baths2,973 sq. ft.22603 E Radcliff Drive, Aurora, CO 80015
MLS# 1848926Listed by: COMPASS - DENVER - New
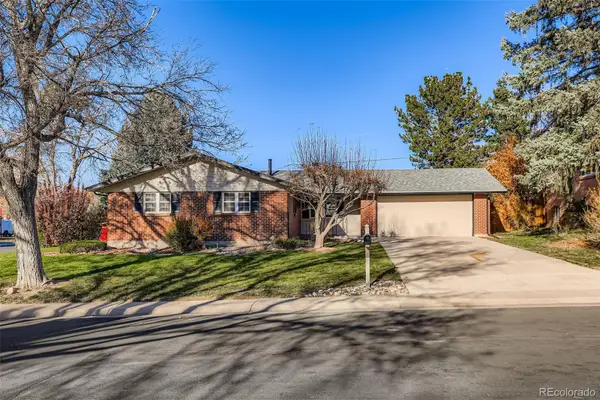 $585,000Active6 beds 2 baths2,487 sq. ft.
$585,000Active6 beds 2 baths2,487 sq. ft.11759 E Alaska Avenue, Aurora, CO 80012
MLS# 4541242Listed by: MB EXECUTIVE REALTY & INVESTMENTS - New
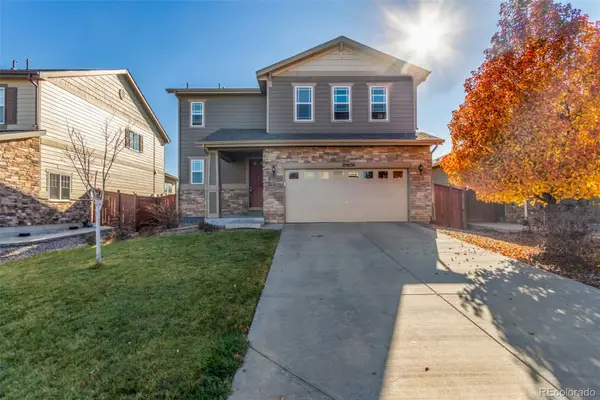 $515,000Active4 beds 3 baths1,831 sq. ft.
$515,000Active4 beds 3 baths1,831 sq. ft.25656 E Bayaud Avenue, Aurora, CO 80018
MLS# 3395369Listed by: REAL BROKER, LLC DBA REAL - New
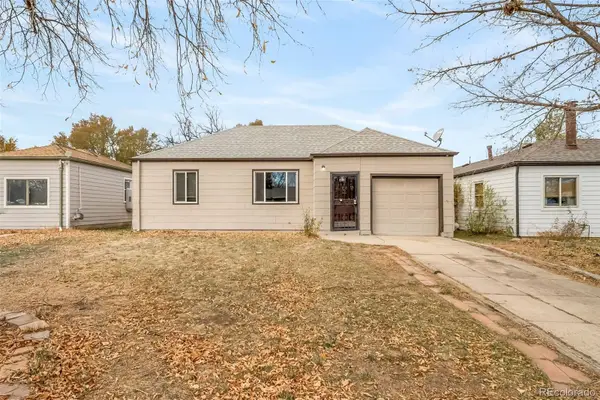 $339,000Active2 beds 1 baths803 sq. ft.
$339,000Active2 beds 1 baths803 sq. ft.1081 Elmira Street, Aurora, CO 80010
MLS# 6076635Listed by: A STEP ABOVE REALTY - New
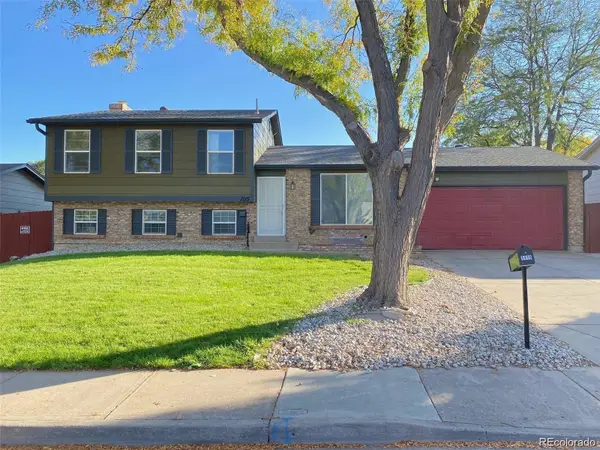 $495,000Active4 beds 2 baths2,152 sq. ft.
$495,000Active4 beds 2 baths2,152 sq. ft.1115 S Truckee Way, Aurora, CO 80017
MLS# 5752920Listed by: RE/MAX PROFESSIONALS - New
 $260,000Active2 beds 2 baths1,000 sq. ft.
$260,000Active2 beds 2 baths1,000 sq. ft.14214 E 1st Drive #C07, Aurora, CO 80011
MLS# 9733689Listed by: S.T. PROPERTIES - New
 $335,000Active2 beds 2 baths1,200 sq. ft.
$335,000Active2 beds 2 baths1,200 sq. ft.12835 E Louisiana Avenue, Aurora, CO 80012
MLS# 3149885Listed by: INVALESCO REAL ESTATE - New
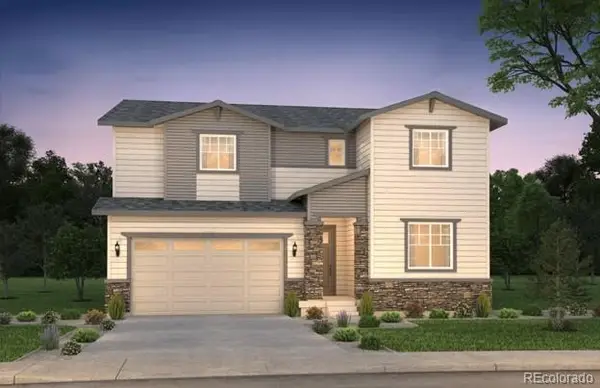 $542,100Active5 beds 3 baths3,887 sq. ft.
$542,100Active5 beds 3 baths3,887 sq. ft.2174 S Ider Way, Aurora, CO 80018
MLS# 3759477Listed by: REAL BROKER, LLC DBA REAL
