4978 S Addison Way, Aurora, CO 80016
Local realty services provided by:ERA Shields Real Estate
4978 S Addison Way,Aurora, CO 80016
$625,000
- 3 Beds
- 3 Baths
- 3,296 sq. ft.
- Single family
- Active
Upcoming open houses
- Sun, Sep 1411:00 am - 01:00 pm
Listed by:andrew goldbergAndrew.Goldberg@Compass.com,847-363-9232
Office:compass - denver
MLS#:2878667
Source:ML
Price summary
- Price:$625,000
- Price per sq. ft.:$189.62
- Monthly HOA dues:$61
About this home
Contemporary Comfort -
One of the Largest Lots in Tollgate Crossing | Backs Up To Greenbelt + Walking Path | Large Dual Pane Windows & Sliding Glass Door | High Tray Ceilings w/ Recessed Lighting | Desirable Open Floor Plan w/ Engineered Hardwood Flooring | Open Kitchen w/ Large Granite Island | Fresh New Carpet | Stainless Steel Appliances | Eat-In Kitchen Opens to the Backyard | Large Primary Suite w/ Walk-In Closet & Large 4-Piece Primary Bath w/ Dual Vanity | Dedicated Laundry Room Located Near Bedrooms | 2nd Floor Loft Flex Space | Large Unfinished Basement w/ 9' Ceilings | 2-Car Attached Garage | Large New Back Patio Overlooking Neighborhood Greenbelt | Cherry Creek-5 School District | Close Proximity to Southlands Shopping Center | Quick Access to 470 & 15 Minutes to DIA.
Contact an agent
Home facts
- Year built:2015
- Listing ID #:2878667
Rooms and interior
- Bedrooms:3
- Total bathrooms:3
- Full bathrooms:2
- Half bathrooms:1
- Living area:3,296 sq. ft.
Heating and cooling
- Cooling:Central Air
- Heating:Forced Air
Structure and exterior
- Roof:Composition
- Year built:2015
- Building area:3,296 sq. ft.
- Lot area:0.26 Acres
Schools
- High school:Cherokee Trail
- Middle school:Fox Ridge
- Elementary school:Buffalo Trail
Utilities
- Water:Public
- Sewer:Public Sewer
Finances and disclosures
- Price:$625,000
- Price per sq. ft.:$189.62
- Tax amount:$5,401 (2024)
New listings near 4978 S Addison Way
- New
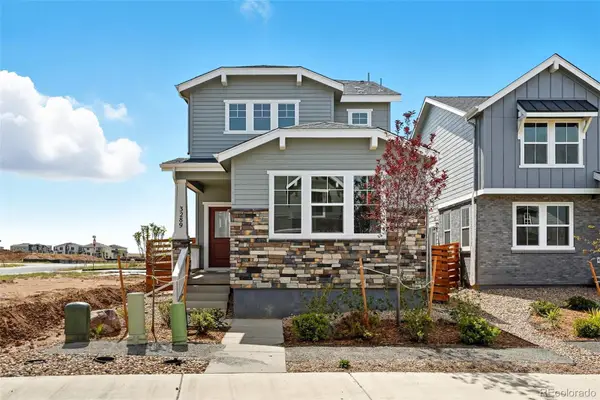 $548,709Active3 beds 3 baths2,076 sq. ft.
$548,709Active3 beds 3 baths2,076 sq. ft.3289 N Duquesne Way, Aurora, CO 80019
MLS# 4465502Listed by: RE/MAX PROFESSIONALS - Coming Soon
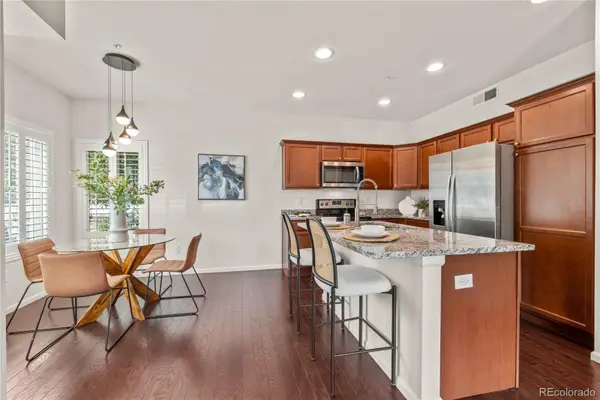 $300,000Coming Soon2 beds 2 baths
$300,000Coming Soon2 beds 2 baths15195 E 16th Place #104, Aurora, CO 80011
MLS# 5990277Listed by: EXP REALTY, LLC - New
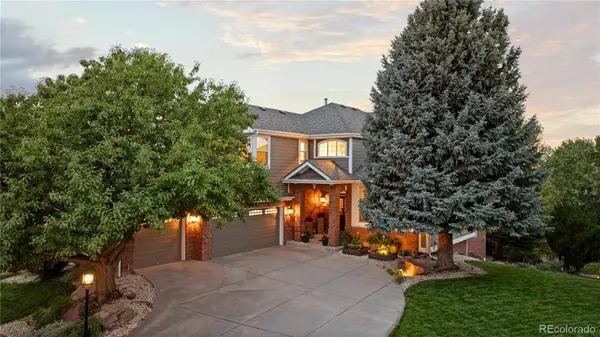 $1,000,000Active5 beds 4 baths4,515 sq. ft.
$1,000,000Active5 beds 4 baths4,515 sq. ft.6261 S Sicily Way, Aurora, CO 80016
MLS# 7089692Listed by: COMPASS - DENVER - New
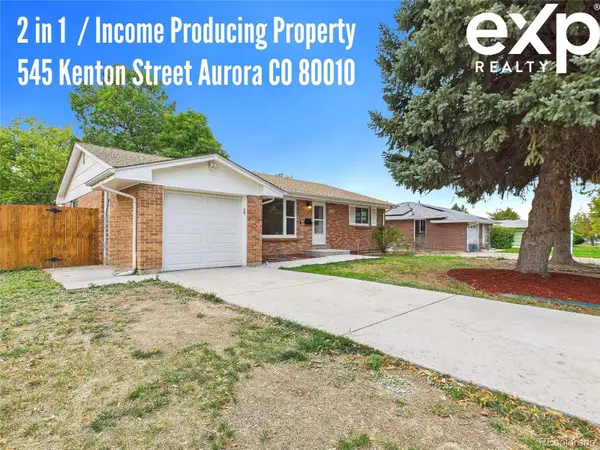 $550,000Active5 beds 2 baths2,106 sq. ft.
$550,000Active5 beds 2 baths2,106 sq. ft.545 Kenton Street, Aurora, CO 80010
MLS# 7712585Listed by: EXP REALTY, LLC - Coming Soon
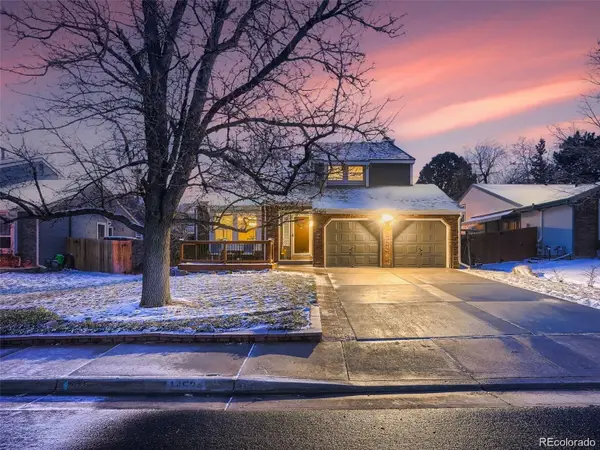 $626,500Coming Soon4 beds 4 baths
$626,500Coming Soon4 beds 4 baths14524 E Wagon Trail Drive, Aurora, CO 80015
MLS# 9949322Listed by: COLDWELL BANKER REALTY 24 - New
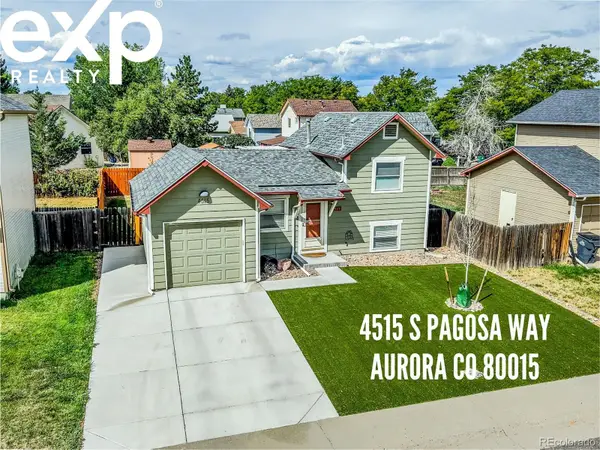 $360,000Active2 beds 1 baths862 sq. ft.
$360,000Active2 beds 1 baths862 sq. ft.4515 S Pagosa Way, Aurora, CO 80015
MLS# 2341908Listed by: EXP REALTY, LLC - New
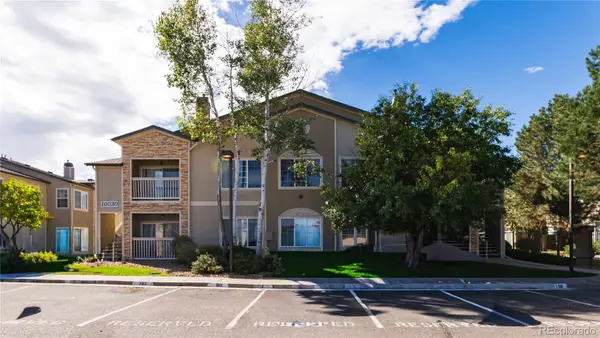 $315,000Active2 beds 2 baths1,061 sq. ft.
$315,000Active2 beds 2 baths1,061 sq. ft.10030 E Carolina Drive #201, Aurora, CO 80247
MLS# 3320618Listed by: EXP REALTY, LLC - Coming Soon
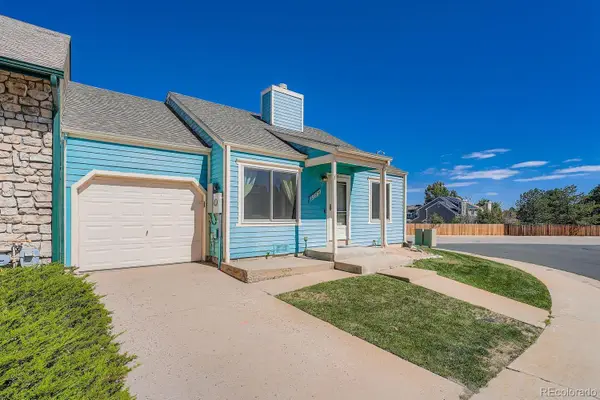 $360,000Coming Soon2 beds 1 baths
$360,000Coming Soon2 beds 1 baths19660 E Loyola Circle, Aurora, CO 80013
MLS# 5316360Listed by: RE/MAX PROFESSIONALS - Coming Soon
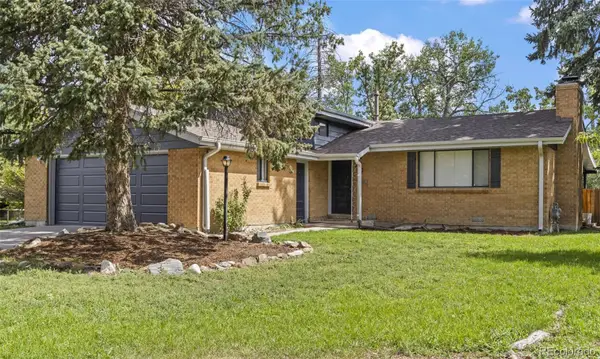 $497,000Coming Soon4 beds 2 baths
$497,000Coming Soon4 beds 2 baths390 Scranton Street, Aurora, CO 80011
MLS# 9405206Listed by: EXP REALTY, LLC - New
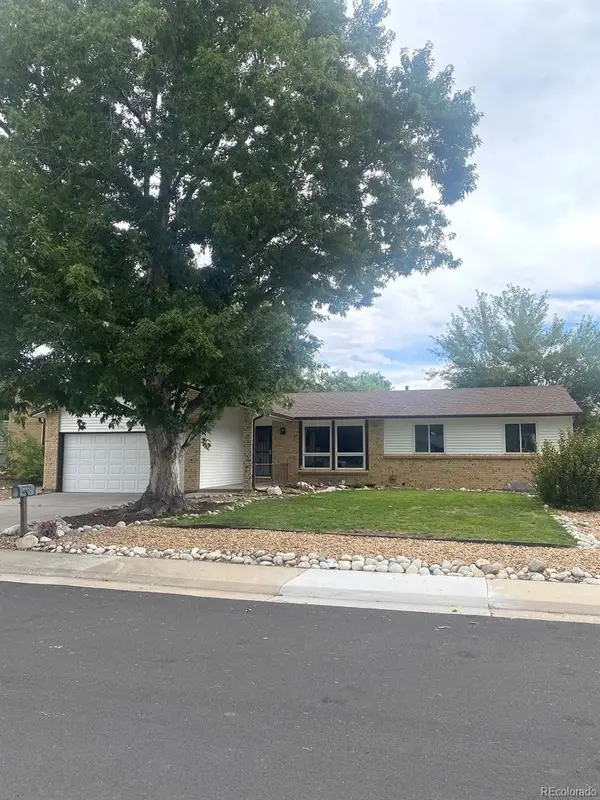 $449,000Active3 beds 3 baths2,646 sq. ft.
$449,000Active3 beds 3 baths2,646 sq. ft.3336 S Kittredge Street, Aurora, CO 80013
MLS# 9843496Listed by: ROCKY MOUNTAIN REAL ESTATE INC
