5241 S Shawnee Street, Aurora, CO 80015
Local realty services provided by:LUX Denver ERA Powered

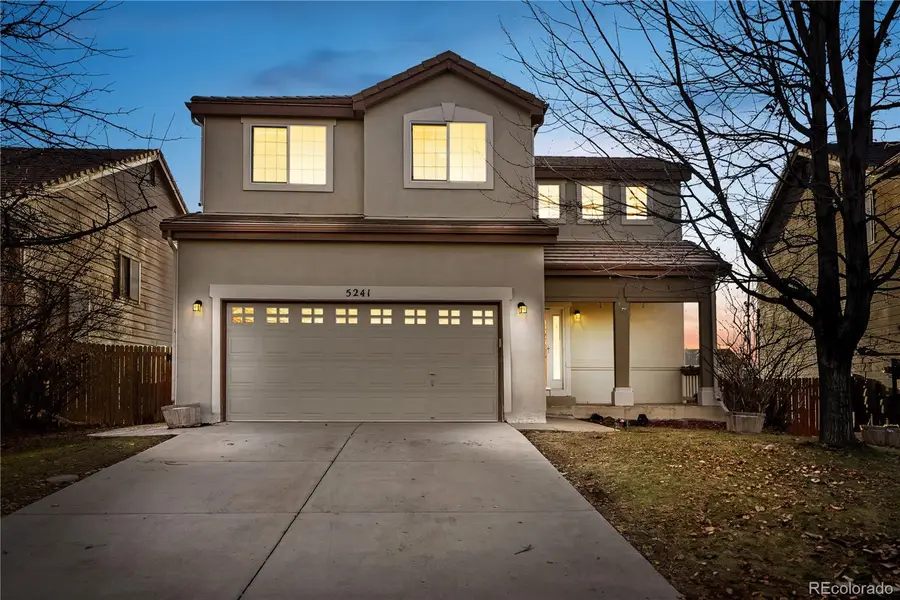
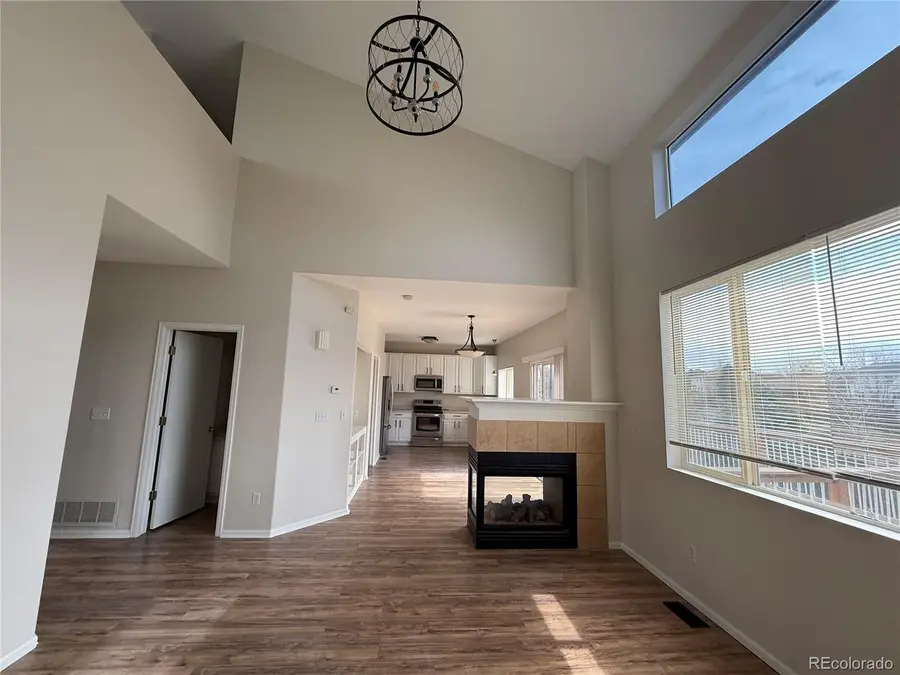
5241 S Shawnee Street,Aurora, CO 80015
$536,250
- 3 Beds
- 4 Baths
- 2,156 sq. ft.
- Single family
- Active
Listed by:jim gordonJimGordonNow@yahoo.com,303-475-1234
Office:your castle real estate inc
MLS#:8478951
Source:ML
Price summary
- Price:$536,250
- Price per sq. ft.:$248.72
- Monthly HOA dues:$51
About this home
“PRICE SLASHED”!!! *** 5 year roof certification ** WALK-OUT FINISHED BASEMENT. * FRESH PAINT and NEW CARPETING * THE BEST in the MOST DESIRABLE LOCATION in POPULAR SADDLE ROCK RIDGE * CONTEMPORARY * HIGH CEILINGS * BRIGHT, OPEN, CHEERFUL and SPACIOUS * OVERLOOKS VAST EXPANSE of OPEN SPACE from LARGE TREX DECK * LOTS OF BELLS and WHISTLES and UPDATES throughout this CLASSY HOME * FINISHED WALK-OUT BASEMENT w/ BEAUTIFUL 3/4 BATH and a WET BAR * THREE SIDED FIREPLACE * COVERED STAMPED CONCRETE PATIO * HARDWOOD FLOORS throughout the main level * LARGE MASTER SUITE * MASTER BATH features dual sinks and WALK-IN CLOSET *** Saddle Rock Ridge area is home to great parks, a wonderful golf course and Cherry Creek Schools ** Near E470, DIA and the incredible Southlands Mall ** Peaceful, Lovely family home! …
Contact an agent
Home facts
- Year built:2000
- Listing Id #:8478951
Rooms and interior
- Bedrooms:3
- Total bathrooms:4
- Full bathrooms:2
- Half bathrooms:1
- Living area:2,156 sq. ft.
Heating and cooling
- Cooling:Central Air
- Heating:Forced Air
Structure and exterior
- Year built:2000
- Building area:2,156 sq. ft.
- Lot area:0.13 Acres
Schools
- High school:Eaglecrest
- Middle school:Thunder Ridge
- Elementary school:Antelope Ridge
Utilities
- Water:Public
- Sewer:Public Sewer
Finances and disclosures
- Price:$536,250
- Price per sq. ft.:$248.72
- Tax amount:$3,270 (2021)
New listings near 5241 S Shawnee Street
- New
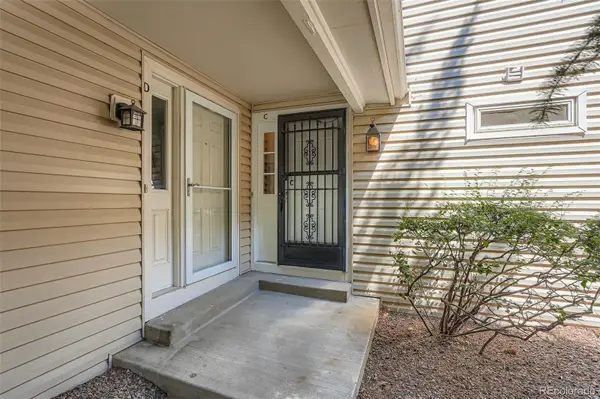 $220,000Active1 beds 1 baths838 sq. ft.
$220,000Active1 beds 1 baths838 sq. ft.12490 E Pacific Circle #C, Aurora, CO 80014
MLS# 2378020Listed by: SHOWCASE PROPERTIES UNLIMITED - Coming Soon
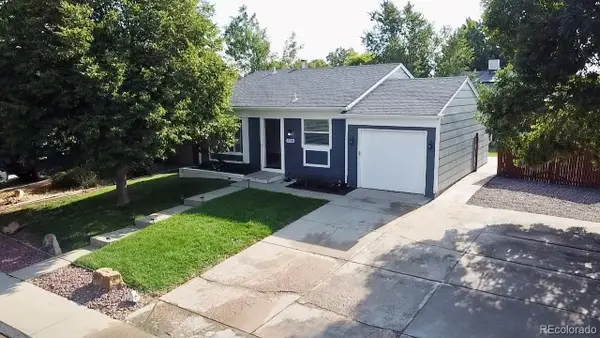 $390,000Coming Soon3 beds 1 baths
$390,000Coming Soon3 beds 1 baths1738 Ceylon Street, Aurora, CO 80011
MLS# 3493686Listed by: KELLER WILLIAMS REALTY DOWNTOWN LLC - Coming Soon
 $580,000Coming Soon2 beds 2 baths
$580,000Coming Soon2 beds 2 baths23801 E Whitaker Drive, Aurora, CO 80016
MLS# 3911342Listed by: THE INGRAM GROUP - New
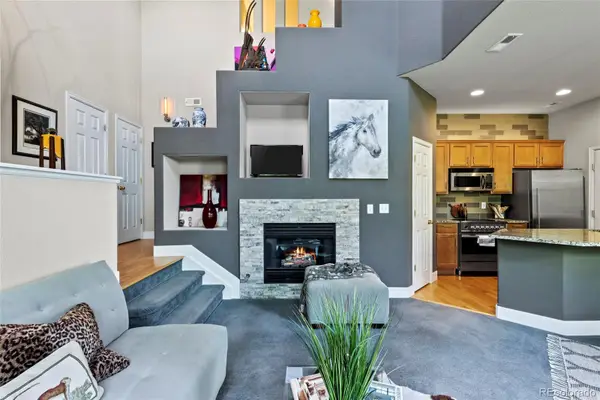 $415,000Active2 beds 3 baths1,460 sq. ft.
$415,000Active2 beds 3 baths1,460 sq. ft.22933 E Ontario Drive #106, Aurora, CO 80016
MLS# 5626513Listed by: EXP REALTY, LLC - New
 $304,900Active2 beds 2 baths1,120 sq. ft.
$304,900Active2 beds 2 baths1,120 sq. ft.15107 E Wesley Avenue, Aurora, CO 80014
MLS# 2213379Listed by: RE/MAX ALLIANCE - Coming Soon
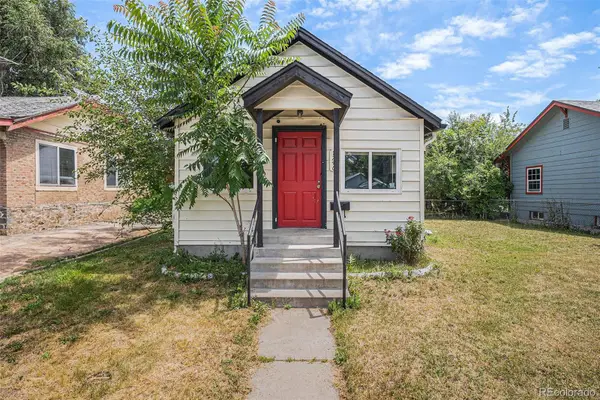 $375,000Coming Soon2 beds 2 baths
$375,000Coming Soon2 beds 2 baths1746 Galena St, Aurora, CO 80010
MLS# 3846774Listed by: KELLER WILLIAMS DTC - New
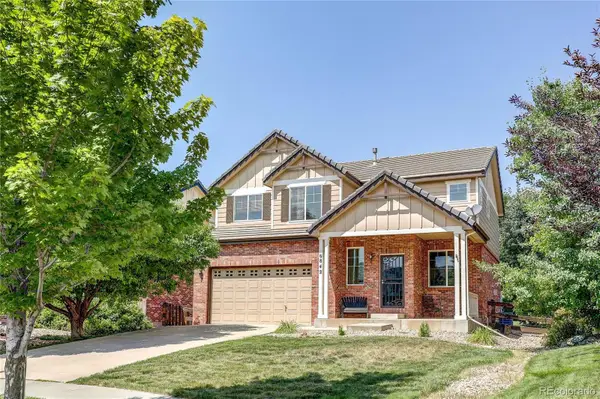 $620,000Active-- beds -- baths2,553 sq. ft.
$620,000Active-- beds -- baths2,553 sq. ft.6842 S Algonquian Court, Aurora, CO 80016
MLS# 2509698Listed by: LOKATION - Coming Soon
 $685,000Coming Soon4 beds 3 baths
$685,000Coming Soon4 beds 3 baths13891 E Radcliff Place, Aurora, CO 80015
MLS# 6994338Listed by: CENTURY 21 DREAM HOME - New
 $534,900Active4 beds 3 baths1,934 sq. ft.
$534,900Active4 beds 3 baths1,934 sq. ft.19871 E Lasalle Drive, Aurora, CO 80013
MLS# 6259741Listed by: COLDWELL BANKER REALTY 44 - New
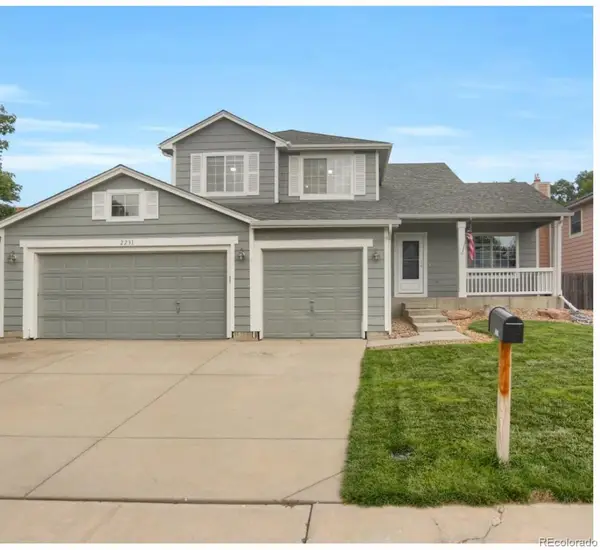 $564,900Active3 beds 3 baths2,214 sq. ft.
$564,900Active3 beds 3 baths2,214 sq. ft.2231 S Yampa Court, Aurora, CO 80013
MLS# 8420095Listed by: RACHEL REALTY

