5705 N Genoa Way #206, Aurora, CO 80019
Local realty services provided by:RONIN Real Estate Professionals ERA Powered
5705 N Genoa Way #206,Aurora, CO 80019
$289,900
- 2 Beds
- 2 Baths
- 1,126 sq. ft.
- Condominium
- Active
Listed by:frank visockyfrank.visocky@orchard.com,303-710-4679
Office:orchard brokerage llc.
MLS#:1714548
Source:ML
Price summary
- Price:$289,900
- Price per sq. ft.:$257.46
- Monthly HOA dues:$350
About this home
Inviting and Move-In Ready! Welcome home to this charming 2-bedroom, 2-bath condo in a secure, gated community offering comfort, convenience, and peace of mind. Enjoy worry-free living with brand-new kitchen appliances (2025), included washer and dryer, and fresh professional paint throughout (2025). The updated bathrooms and new carpet (2024) add a modern, refreshed touch. Relax in the spacious primary suite, complete with private access to your own balcony— featuring stunning mountain views perfect for morning coffee or unwinding at the end of the day. Gather around the cozy living room fireplace on chilly evenings, or enjoy the community’s resort-style amenities: a sparkling pool for hot summer days, a soothing hot tub for cool nights, a fully equipped fitness center, and a clubhouse ideal for hosting celebrations or casual get-togethers.
Conveniently located with easy access to I-70, Peña Blvd, E-470/C-470, and I-25, this condo blends comfort, style, and accessibility — ready for you to call home!
**** Orchard Mortgage, LLC, is offering a 2-1 buydown and subsequent no fee refinances to Buyers of this property who are approved by and use Orchard Mortgage for financing. Some restrictions will apply ****
Contact an agent
Home facts
- Year built:2003
- Listing ID #:1714548
Rooms and interior
- Bedrooms:2
- Total bathrooms:2
- Full bathrooms:1
- Living area:1,126 sq. ft.
Heating and cooling
- Cooling:Central Air
- Heating:Forced Air
Structure and exterior
- Roof:Composition
- Year built:2003
- Building area:1,126 sq. ft.
- Lot area:0.05 Acres
Schools
- High school:Vista Peak
- Middle school:Aurora Highlands
- Elementary school:Aurora Highlands
Utilities
- Water:Public
- Sewer:Public Sewer
Finances and disclosures
- Price:$289,900
- Price per sq. ft.:$257.46
- Tax amount:$2,366 (2024)
New listings near 5705 N Genoa Way #206
- New
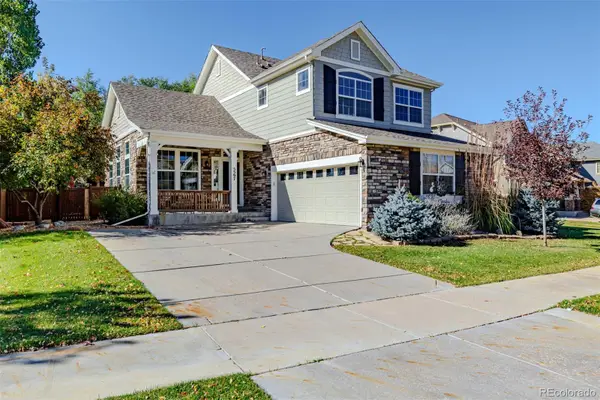 $669,900Active4 beds 4 baths2,924 sq. ft.
$669,900Active4 beds 4 baths2,924 sq. ft.5597 S Buchanan Street, Aurora, CO 80016
MLS# 3937998Listed by: COMPASS - DENVER - New
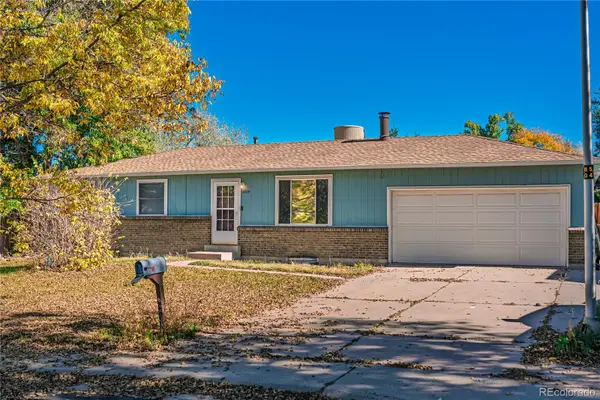 $460,000Active5 beds 2 baths2,016 sq. ft.
$460,000Active5 beds 2 baths2,016 sq. ft.16879 E Amherst Avenue, Aurora, CO 80013
MLS# 3764128Listed by: FLAT RATE REALTY GROUP LLC - New
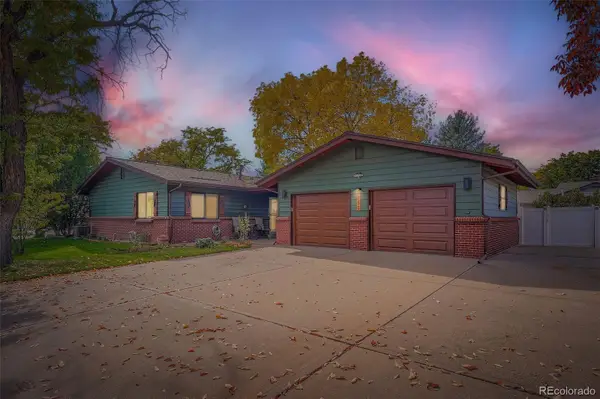 $450,000Active3 beds 2 baths1,204 sq. ft.
$450,000Active3 beds 2 baths1,204 sq. ft.850 Idalia Circle, Aurora, CO 80011
MLS# 3257433Listed by: RE/MAX PROFESSIONALS - New
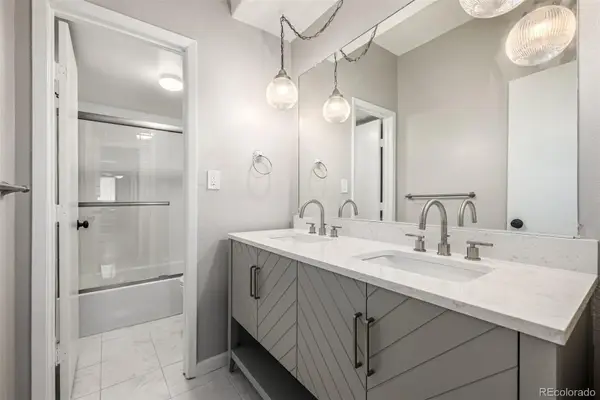 $175,000Active1 beds 1 baths700 sq. ft.
$175,000Active1 beds 1 baths700 sq. ft.364 S Ironton Street #316, Aurora, CO 80012
MLS# 5472409Listed by: KELLER WILLIAMS TRILOGY - New
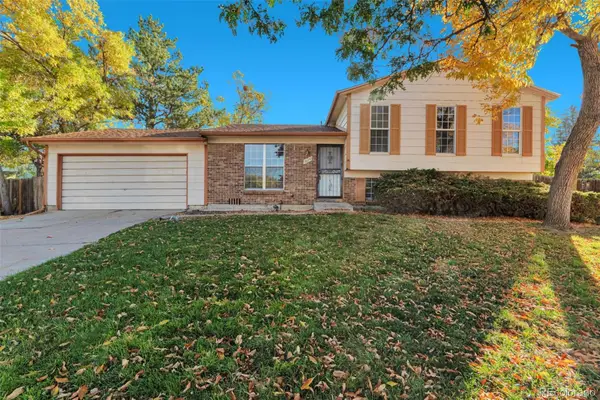 $432,900Active3 beds 2 baths1,465 sq. ft.
$432,900Active3 beds 2 baths1,465 sq. ft.18249 E Mexico Place, Aurora, CO 80017
MLS# 6931294Listed by: SIGNATURE REAL ESTATE CORP. - New
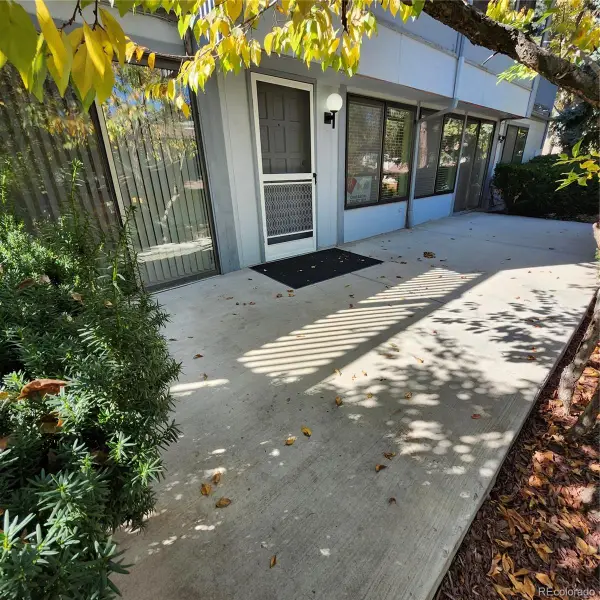 $425,000Active4 beds 3 baths2,014 sq. ft.
$425,000Active4 beds 3 baths2,014 sq. ft.15087 E Louisiana Drive #A, Aurora, CO 80012
MLS# 8415613Listed by: HOMESMART REALTY - New
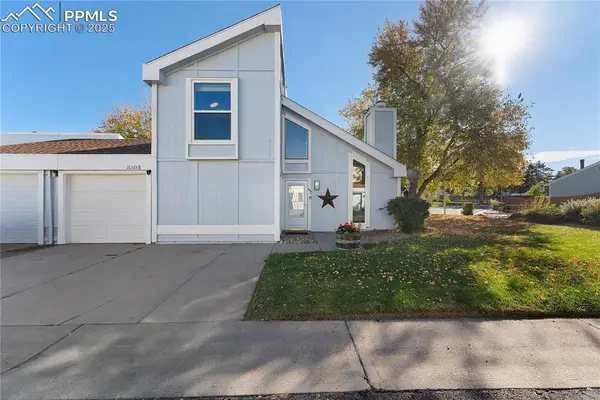 Listed by ERA$370,000Active3 beds 3 baths1,344 sq. ft.
Listed by ERA$370,000Active3 beds 3 baths1,344 sq. ft.16365 E Rice Place #B, Aurora, CO 80015
MLS# 1273789Listed by: ERA SHIELDS REAL ESTATE - New
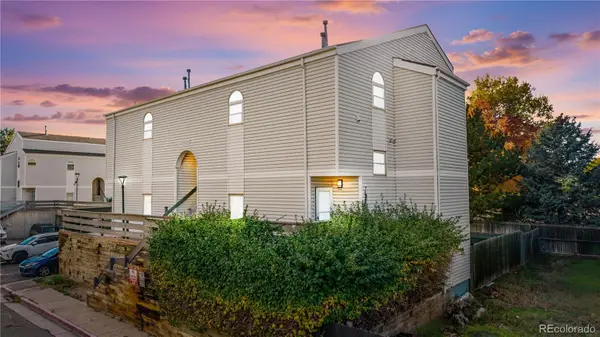 $235,000Active1 beds 1 baths872 sq. ft.
$235,000Active1 beds 1 baths872 sq. ft.11123 E Alameda Avenue #101, Aurora, CO 80012
MLS# 2679879Listed by: COMPASS - DENVER - New
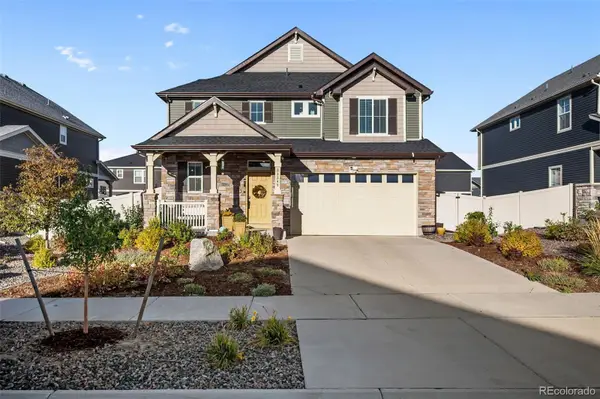 $599,900Active3 beds 3 baths2,372 sq. ft.
$599,900Active3 beds 3 baths2,372 sq. ft.22245 E 45th Avenue, Aurora, CO 80019
MLS# 2096381Listed by: 5281 EXCLUSIVE HOMES REALTY
