5920 N Perth Street, Aurora, CO 80019
Local realty services provided by:ERA Shields Real Estate
5920 N Perth Street,Aurora, CO 80019
$555,000
- 2 Beds
- 3 Baths
- 1,808 sq. ft.
- Single family
- Active
Listed by: karen heydmankaren.heydman@gmail.com,303-929-6147
Office: keller williams foothills realty
MLS#:4427006
Source:ML
Price summary
- Price:$555,000
- Price per sq. ft.:$306.97
- Monthly HOA dues:$175
About this home
In its short life this little home has seen so much love! Built for a traveling lifestyle where Denver was the joy of many trips, this is a lightly-used home that still has its like-new sparkle. It was visited every month or two, over time the owner adding personal touches from all over the world to their Colorado Oasis. Located on a corner lot, it's fully landscaped and fenced, has both wrap-around patio and deck, and a little backyard area too. Inside, hand-scraped African hardwood covers the floors and granite countertops gleam alongside black stainless appliances. A giant wall of windows bathes the room in sunlight with you having the ability to precisely adjust the light with custom Hunter Douglas automated shades. Custom wood shutters in the primary bedroom block out ambient light so you can get a good night sleep. Get a taste of the spacious kitchen with 5 burner gas range and hood. Need more? Note the fully finished garage already wired for EV, in-ceiling speakers in living room, kitchen and loft, USB outlets in the kitchen, loft and primary closet, pre-wired conduit above the fireplace and VSSL and router in the ceiling. This is a cozy and inviting place with an abundance of retail and dining readily available in almost every direction. And if you are heading out of town, it's just a short trip down Jackson Gap Rd and you'll be passing through security before you know it!
Contact an agent
Home facts
- Year built:2022
- Listing ID #:4427006
Rooms and interior
- Bedrooms:2
- Total bathrooms:3
- Full bathrooms:2
- Half bathrooms:1
- Living area:1,808 sq. ft.
Heating and cooling
- Cooling:Central Air
- Heating:Forced Air, Natural Gas
Structure and exterior
- Roof:Composition
- Year built:2022
- Building area:1,808 sq. ft.
- Lot area:0.09 Acres
Schools
- High school:Vista Peak
- Middle school:Harmony Ridge P-8
- Elementary school:Harmony Ridge P-8
Utilities
- Water:Public
- Sewer:Public Sewer
Finances and disclosures
- Price:$555,000
- Price per sq. ft.:$306.97
- Tax amount:$6,631 (2024)
New listings near 5920 N Perth Street
- New
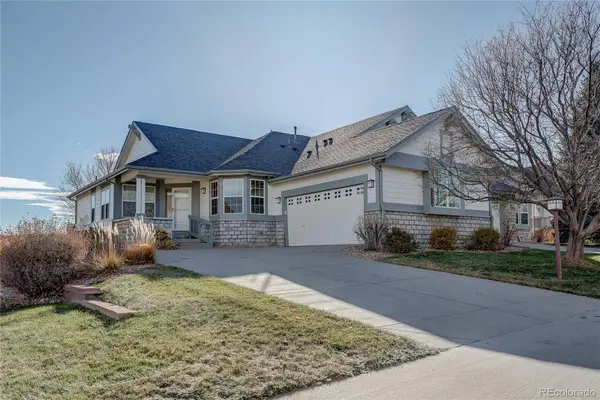 $599,000Active4 beds 3 baths2,729 sq. ft.
$599,000Active4 beds 3 baths2,729 sq. ft.22460 E Heritage Parkway, Aurora, CO 80016
MLS# 6693914Listed by: MB REAL ESTATE BY ROCHELLE - New
 $199,000Active2 beds 2 baths840 sq. ft.
$199,000Active2 beds 2 baths840 sq. ft.364 S Ironton Street #315, Aurora, CO 80012
MLS# 2645810Listed by: KELLER WILLIAMS TRILOGY - New
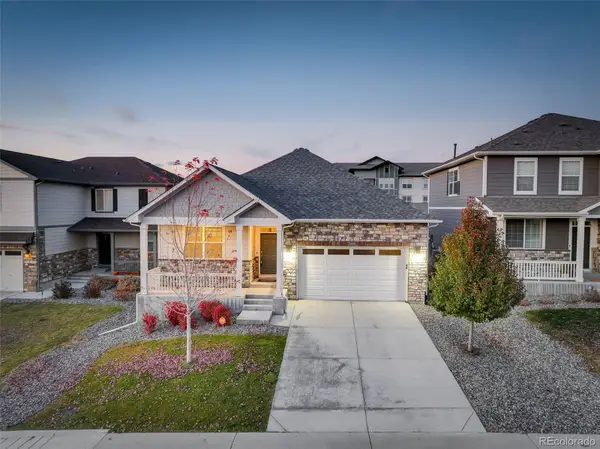 $620,000Active4 beds 2 baths2,973 sq. ft.
$620,000Active4 beds 2 baths2,973 sq. ft.22603 E Radcliff Drive, Aurora, CO 80015
MLS# 1848926Listed by: COMPASS - DENVER - New
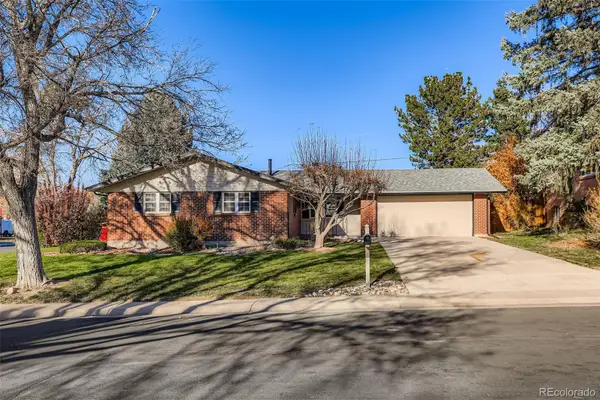 $585,000Active6 beds 2 baths2,487 sq. ft.
$585,000Active6 beds 2 baths2,487 sq. ft.11759 E Alaska Avenue, Aurora, CO 80012
MLS# 4541242Listed by: MB EXECUTIVE REALTY & INVESTMENTS - New
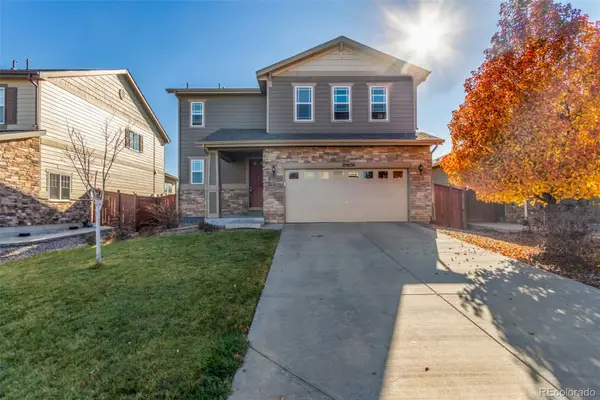 $515,000Active4 beds 3 baths1,831 sq. ft.
$515,000Active4 beds 3 baths1,831 sq. ft.25656 E Bayaud Avenue, Aurora, CO 80018
MLS# 3395369Listed by: REAL BROKER, LLC DBA REAL - New
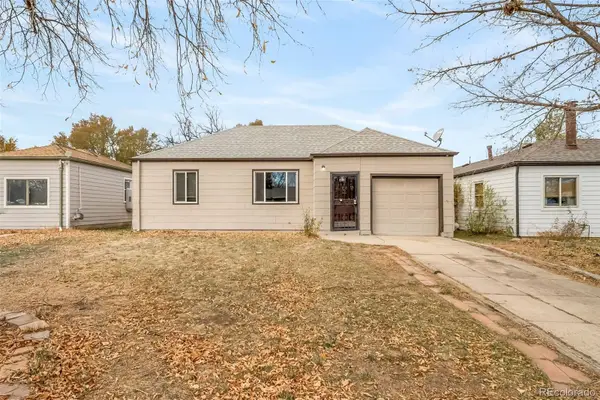 $339,000Active2 beds 1 baths803 sq. ft.
$339,000Active2 beds 1 baths803 sq. ft.1081 Elmira Street, Aurora, CO 80010
MLS# 6076635Listed by: A STEP ABOVE REALTY - New
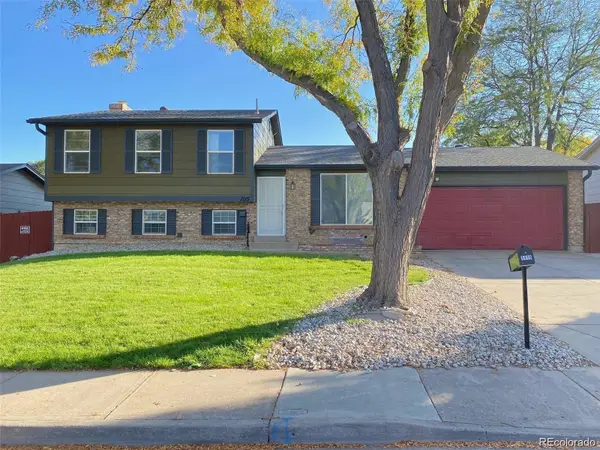 $495,000Active4 beds 2 baths2,152 sq. ft.
$495,000Active4 beds 2 baths2,152 sq. ft.1115 S Truckee Way, Aurora, CO 80017
MLS# 5752920Listed by: RE/MAX PROFESSIONALS - New
 $260,000Active2 beds 2 baths1,000 sq. ft.
$260,000Active2 beds 2 baths1,000 sq. ft.14214 E 1st Drive #C07, Aurora, CO 80011
MLS# 9733689Listed by: S.T. PROPERTIES - New
 $335,000Active2 beds 2 baths1,200 sq. ft.
$335,000Active2 beds 2 baths1,200 sq. ft.12835 E Louisiana Avenue, Aurora, CO 80012
MLS# 3149885Listed by: INVALESCO REAL ESTATE - New
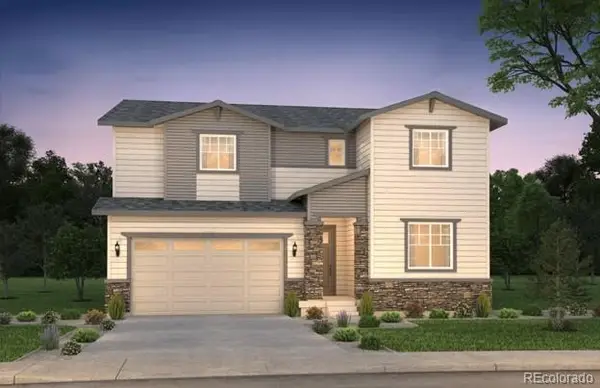 $542,100Active5 beds 3 baths3,887 sq. ft.
$542,100Active5 beds 3 baths3,887 sq. ft.2174 S Ider Way, Aurora, CO 80018
MLS# 3759477Listed by: REAL BROKER, LLC DBA REAL
