6220 N Nepal Court, Aurora, CO 80019
Local realty services provided by:RONIN Real Estate Professionals ERA Powered
Listed by:lori pace720-207-4599
Office:kentwood real estate city properties
MLS#:7555775
Source:ML
Price summary
- Price:$475,000
- Price per sq. ft.:$200.08
- Monthly HOA dues:$140
About this home
Nearly new three-bedroom, three-bath home located in the sought-after Painted Prairie community near Denver International Airport. This residence showcases an open floor plan with the refined details of modern construction, including subway tile backsplash, granite countertops, wood flooring, and custom lighting throughout. Large Picture windows invite an abundance of natural light, creating a bright and inviting atmosphere.
Enjoy a private outdoor area with sliding glass door and a two-car garage conveniently located across from a charming community pocket park. The home has been newly painted and features new carpet, window coverings, washer and dryer, and newer appliances all move-in ready. The unfinished basement offers endless potential for additional bedrooms, bathrooms, or a personalized recreation space.
Upstairs, a spacious loft provides flexibility for a home office, gym, or media area, separating the primary suite from the secondary bedrooms. The laundry is conveniently located on the upper level adjacent to the bedrooms.
An exceptional opportunity also exists to purchase the adjoining home and own both sides of a duplex—ideal for investors or buyers seeking to expand their portfolio in one of Denver’s fastest-growing and most desirable areas. With continued growth in nearby corporate campuses, dining, shopping, and entertainment, Painted Prairie offers convenience, community, and strong long-term value.
*Secondary Bedrooms are virtually Staged
Want to know more, click the links below:
Property Virtual Tour
https://properties.boxwoodphotos.com/sites/62186220-n-nepal-ct-aurora-co-80019-20096580/branded
Interactive virtual Tour
https://www.zillow.com/view-imx/ce106815-d84a-4e9c-a3c7-44d99602d951?initialViewType=pano
Contact an agent
Home facts
- Year built:2023
- Listing ID #:7555775
Rooms and interior
- Bedrooms:3
- Total bathrooms:3
- Full bathrooms:2
- Half bathrooms:1
- Living area:2,374 sq. ft.
Heating and cooling
- Cooling:Central Air
- Heating:Forced Air
Structure and exterior
- Roof:Shingle
- Year built:2023
- Building area:2,374 sq. ft.
- Lot area:0.06 Acres
Schools
- High school:Vista Peak
- Middle school:Harmony Ridge P-8
- Elementary school:Harmony Ridge P-8
Utilities
- Water:Public
- Sewer:Public Sewer
Finances and disclosures
- Price:$475,000
- Price per sq. ft.:$200.08
- Tax amount:$6,630 (2024)
New listings near 6220 N Nepal Court
- New
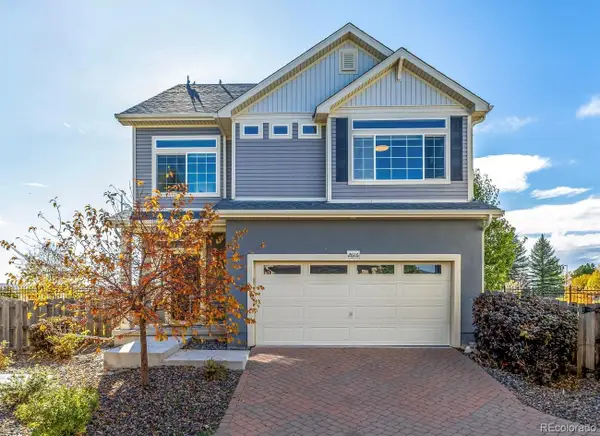 $496,500Active3 beds 3 baths1,857 sq. ft.
$496,500Active3 beds 3 baths1,857 sq. ft.26116 E Byers Place, Aurora, CO 80018
MLS# 7792239Listed by: URBAN REALTY GROUP CORPORATION - Coming Soon
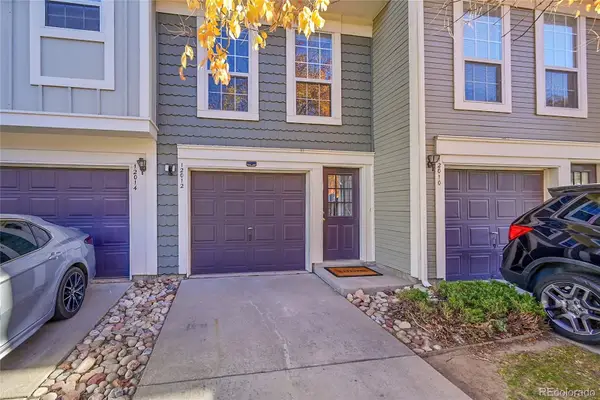 $360,000Coming Soon2 beds 2 baths
$360,000Coming Soon2 beds 2 baths12012 E Hoye Drive, Aurora, CO 80012
MLS# 8368442Listed by: MARUCA REAL ESTATE LLC - New
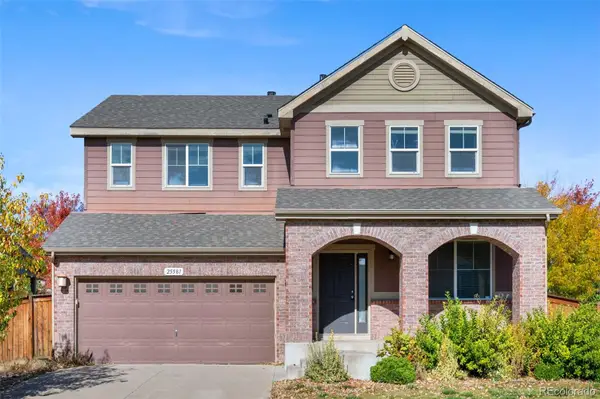 $525,000Active3 beds 3 baths2,952 sq. ft.
$525,000Active3 beds 3 baths2,952 sq. ft.25581 E 2nd Place, Aurora, CO 80018
MLS# 9570122Listed by: BROKERS GUILD REAL ESTATE - Coming Soon
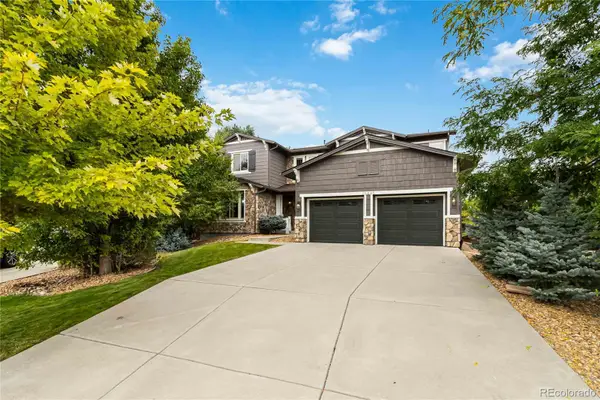 $775,000Coming Soon4 beds 3 baths
$775,000Coming Soon4 beds 3 baths25845 E Dry Creek Place, Aurora, CO 80016
MLS# 2807498Listed by: WH REALTY CO - New
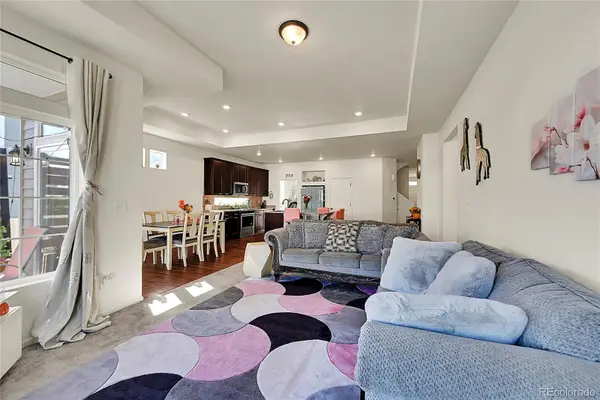 $630,000Active4 beds 5 baths4,183 sq. ft.
$630,000Active4 beds 5 baths4,183 sq. ft.4424 N Quemoy Street, Aurora, CO 80019
MLS# 2589493Listed by: KELLER WILLIAMS DTC - New
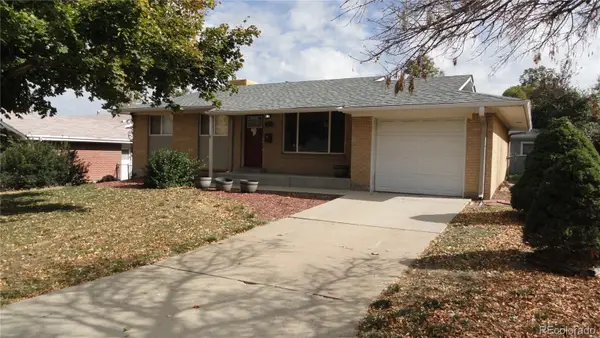 $405,000Active4 beds 2 baths1,998 sq. ft.
$405,000Active4 beds 2 baths1,998 sq. ft.338 S Wheeling Way, Aurora, CO 80012
MLS# 3295694Listed by: TRIPP & ASSOCIATES,LLC - Coming Soon
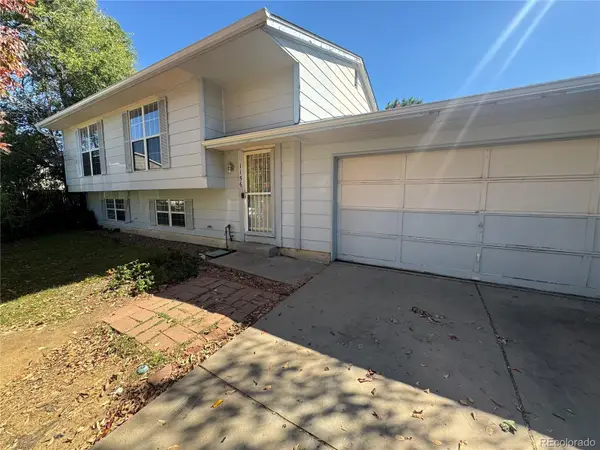 $375,000Coming Soon5 beds 2 baths
$375,000Coming Soon5 beds 2 baths1156 S Cathay Street, Aurora, CO 80017
MLS# 6512308Listed by: HOMESMART - New
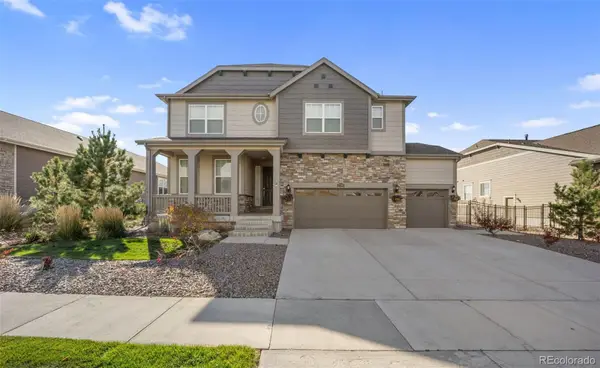 $799,999Active5 beds 4 baths3,899 sq. ft.
$799,999Active5 beds 4 baths3,899 sq. ft.27786 E Alder Drive, Aurora, CO 80016
MLS# 9308536Listed by: COMPASS - DENVER - New
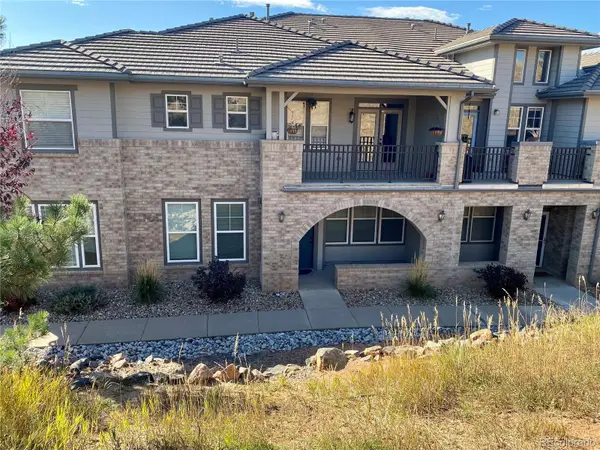 $380,000Active2 beds 2 baths1,077 sq. ft.
$380,000Active2 beds 2 baths1,077 sq. ft.6722 S Winnipeg Circle #103, Aurora, CO 80016
MLS# 2116369Listed by: EXP REALTY, LLC - Coming Soon
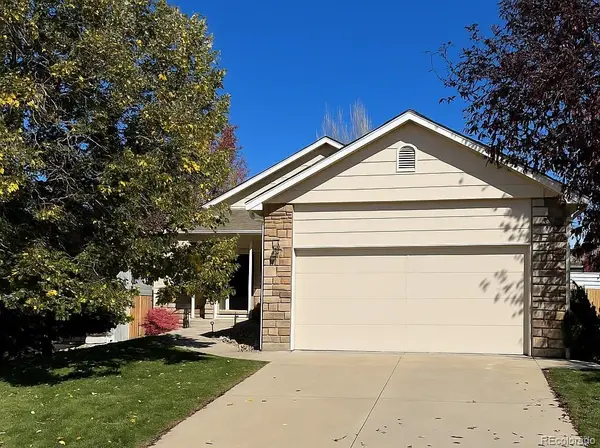 $519,900Coming Soon3 beds 2 baths
$519,900Coming Soon3 beds 2 baths5314 S Ukraine Street, Aurora, CO 80015
MLS# 3807065Listed by: RE/MAX PROFESSIONALS
