6344 S Sicily Way, Aurora, CO 80016
Local realty services provided by:RONIN Real Estate Professionals ERA Powered
6344 S Sicily Way,Aurora, CO 80016
$747,000
- 3 Beds
- 4 Baths
- 4,350 sq. ft.
- Single family
- Active
Listed by: skye templincoloradoskye7@gmail.com,720-530-0453
Office: your castle realty llc.
MLS#:7654007
Source:ML
Price summary
- Price:$747,000
- Price per sq. ft.:$171.72
- Monthly HOA dues:$58.67
About this home
This home is designed for easy ranch living in the heart of Saddle Rock Golf Course Community! Meticulously maintained this home is move-in ready with a fully finished basement and two master suites. This beautiful home features a formal dining room, family room with gas fireplace and a study and exercise room off the foyer. Exercise room has a Murphy bed so it can also be used as an extra guest room. Extended hardwoods on the main level as well as vaulted ceilings that give this home a grand feel. The bright kitchen has granite countertops, a walk-in pantry and a breakfast bar for 5! Master bedroom suite with dual walk-in closets and huge master bath with soaking tub. The finished basement has a large rec room with wet bar and a two-sided fireplace connecting to the second master or guest suite. Two lower level bathrooms give you lots of possibilities for adding another bedroom. This home is perfect for Multi-Gen living! The basement also has a large well-organized storage room and lots of closets. Professionally painted and professionally cleaned carpet.Other features in the home are plantation shutters, surround sound, crown molding, Hunter ceiling fans and much more. Wood floor in office has been refinished along with floor in kitchen, main walkway, and hallway have been buffed and resealed. Covered backyard patio and large covered front porch perfect for enjoying any time of the day. Walk to the community pool, clubhouse, tennis/pickleball courts, basketball court and bus stop! Award winning Cherry Creek Schools! Convenient to DIA, Southlands Mall, Aurora & Cherry Creek Reservoirs, E-470 and Denver Tech Center. This home is a MUST SEE!
Contact an agent
Home facts
- Year built:1999
- Listing ID #:7654007
Rooms and interior
- Bedrooms:3
- Total bathrooms:4
- Full bathrooms:2
- Living area:4,350 sq. ft.
Heating and cooling
- Cooling:Central Air
- Heating:Forced Air
Structure and exterior
- Roof:Composition
- Year built:1999
- Building area:4,350 sq. ft.
- Lot area:0.17 Acres
Schools
- High school:Cherokee Trail
- Middle school:Liberty
- Elementary school:Creekside
Utilities
- Water:Public
- Sewer:Public Sewer
Finances and disclosures
- Price:$747,000
- Price per sq. ft.:$171.72
- Tax amount:$6,073 (2024)
New listings near 6344 S Sicily Way
- New
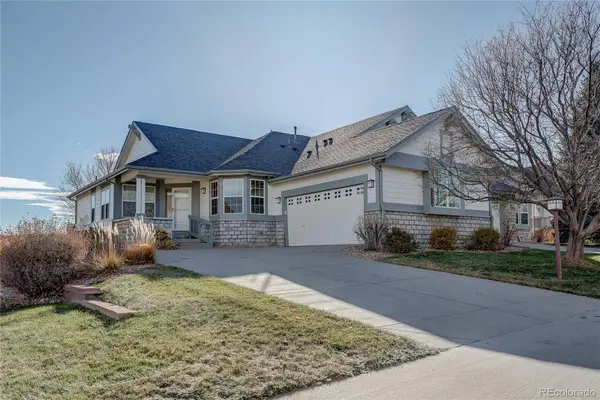 $599,000Active4 beds 3 baths2,729 sq. ft.
$599,000Active4 beds 3 baths2,729 sq. ft.22460 E Heritage Parkway, Aurora, CO 80016
MLS# 6693914Listed by: MB REAL ESTATE BY ROCHELLE - New
 $199,000Active2 beds 2 baths840 sq. ft.
$199,000Active2 beds 2 baths840 sq. ft.364 S Ironton Street #315, Aurora, CO 80012
MLS# 2645810Listed by: KELLER WILLIAMS TRILOGY - New
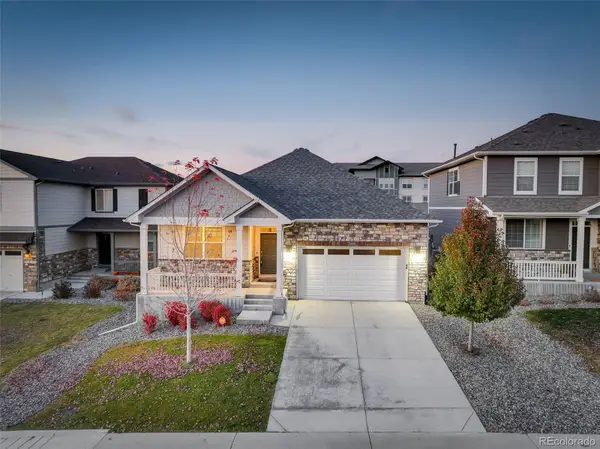 $620,000Active4 beds 2 baths2,973 sq. ft.
$620,000Active4 beds 2 baths2,973 sq. ft.22603 E Radcliff Drive, Aurora, CO 80015
MLS# 1848926Listed by: COMPASS - DENVER - New
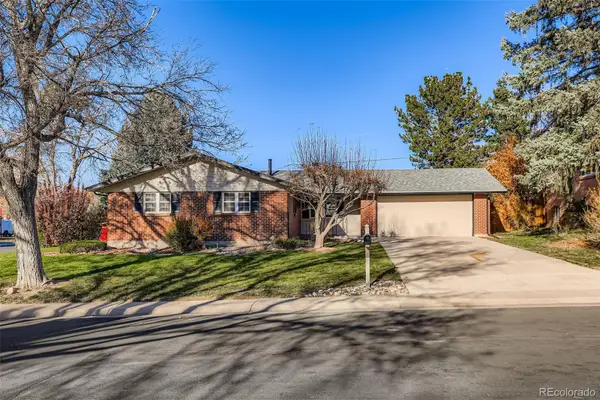 $585,000Active6 beds 2 baths2,487 sq. ft.
$585,000Active6 beds 2 baths2,487 sq. ft.11759 E Alaska Avenue, Aurora, CO 80012
MLS# 4541242Listed by: MB EXECUTIVE REALTY & INVESTMENTS - New
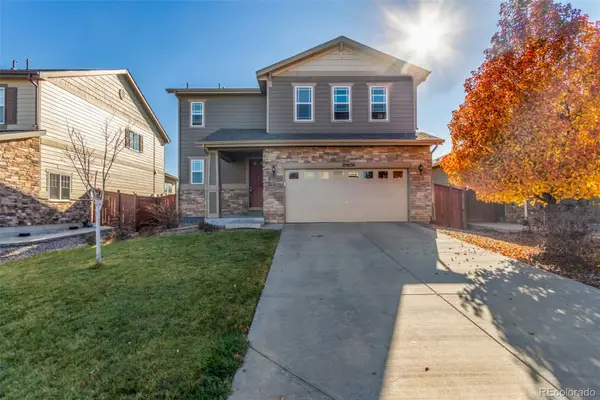 $515,000Active4 beds 3 baths1,831 sq. ft.
$515,000Active4 beds 3 baths1,831 sq. ft.25656 E Bayaud Avenue, Aurora, CO 80018
MLS# 3395369Listed by: REAL BROKER, LLC DBA REAL - New
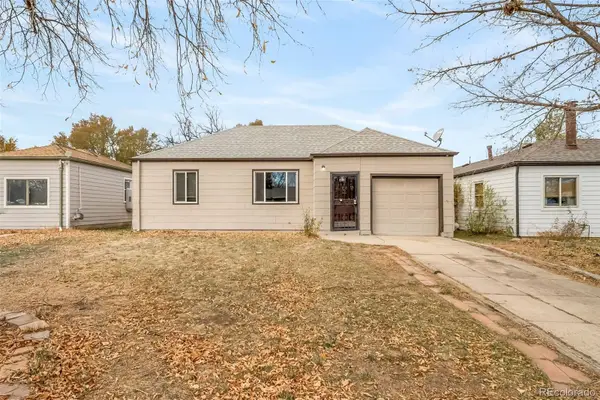 $339,000Active2 beds 1 baths803 sq. ft.
$339,000Active2 beds 1 baths803 sq. ft.1081 Elmira Street, Aurora, CO 80010
MLS# 6076635Listed by: A STEP ABOVE REALTY - New
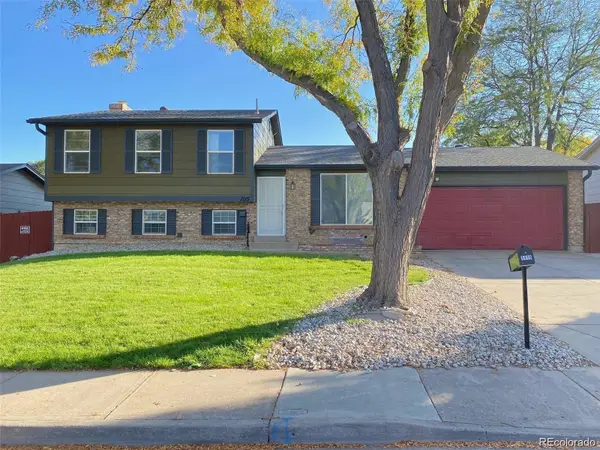 $495,000Active4 beds 2 baths2,152 sq. ft.
$495,000Active4 beds 2 baths2,152 sq. ft.1115 S Truckee Way, Aurora, CO 80017
MLS# 5752920Listed by: RE/MAX PROFESSIONALS - New
 $260,000Active2 beds 2 baths1,000 sq. ft.
$260,000Active2 beds 2 baths1,000 sq. ft.14214 E 1st Drive #C07, Aurora, CO 80011
MLS# 9733689Listed by: S.T. PROPERTIES - New
 $335,000Active2 beds 2 baths1,200 sq. ft.
$335,000Active2 beds 2 baths1,200 sq. ft.12835 E Louisiana Avenue, Aurora, CO 80012
MLS# 3149885Listed by: INVALESCO REAL ESTATE - New
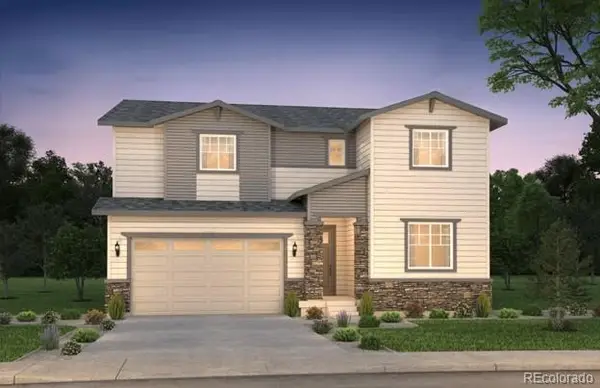 $542,100Active5 beds 3 baths3,887 sq. ft.
$542,100Active5 beds 3 baths3,887 sq. ft.2174 S Ider Way, Aurora, CO 80018
MLS# 3759477Listed by: REAL BROKER, LLC DBA REAL
