6462 S Versailles Court, Aurora, CO 80016
Local realty services provided by:LUX Denver ERA Powered
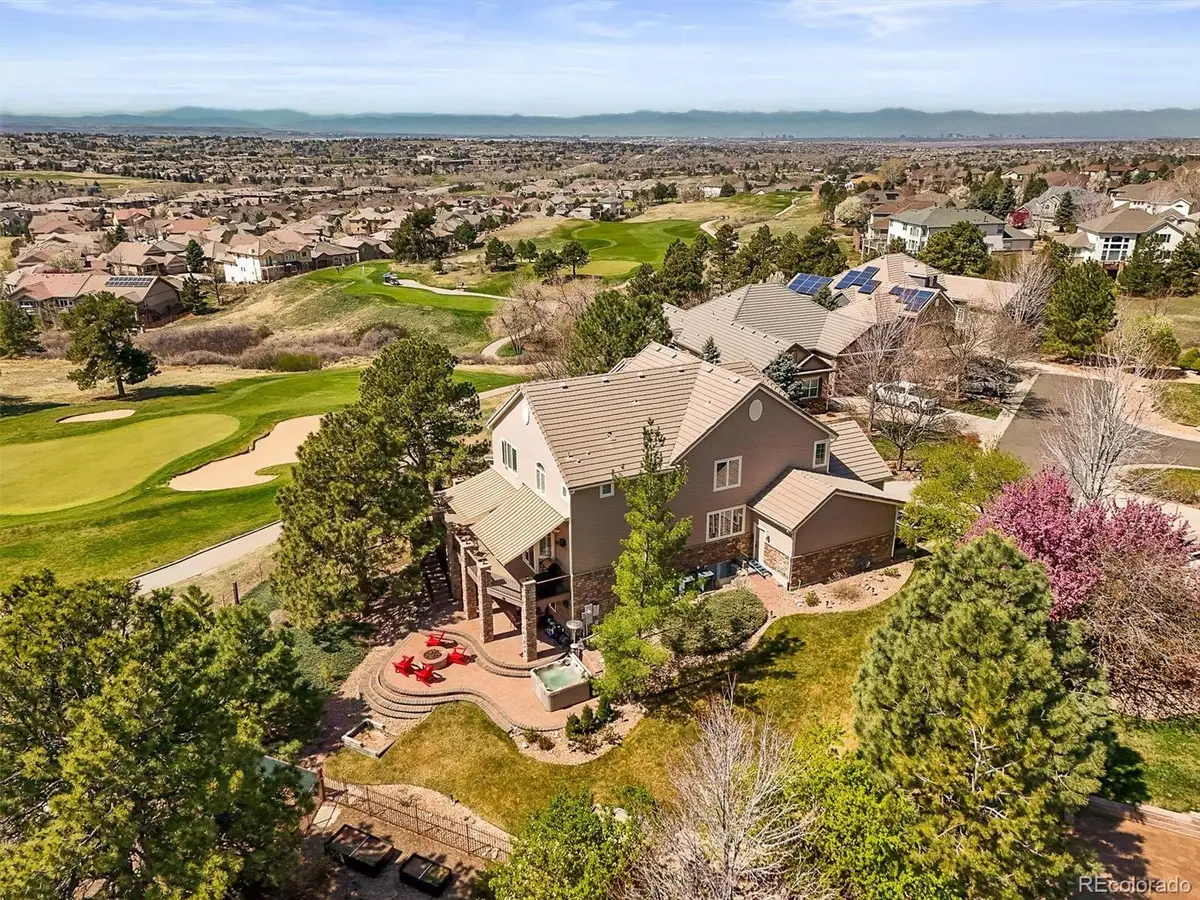


Listed by:troy hansford teamHansfordTeam@TroyHansford.com,
Office:re/max professionals
MLS#:6741264
Source:ML
Price summary
- Price:$1,149,900
- Price per sq. ft.:$224.02
- Monthly HOA dues:$58.67
About this home
Luxurious Living with Breathtaking Mountain & Golf Course Views!
Tucked at the end of a peaceful cul-de-sac, this #DreamHome offers an unmatched combination of #LuxuryLiving, panoramic scenery, and exceptional functionality. Designed for both everyday elegance and unforgettable entertaining, this home is a rare find. The chef-inspired kitchen features upgraded stainless steel appliances, refinished cabinetry, and sleek countertops that flow effortlessly into the open living and dining areas—perfect for hosting dinner parties or enjoying cozy nights by the fire. The primary suite is a private sanctuary with its own gas fireplace, coffered ceiling, crown molding, and a spa-like 5-piece bath. Massive windows frame mountain and golf course views, filling the space with natural light and serenity. Luxury Features You’ll Love:
-Finished walk-out basement with home theater, wet bar, pool table, and bathroom
-4 fireplaces throughout
-Custom wine cellar and storage space
-Maintenance-free upper deck
-Lower patio with TWO firepits
-Professionally landscaped yard with a serene water feature
-Deck awnings and plantation shutters throughout
-Oversized garage
Enjoy #ResortStyleLiving with community amenities like a pool, tennis courts, basketball, clubhouse, and trails. Plus, you’re just minutes from Southlands Mall, dining, shopping, and E-470. Whether you're enjoying your morning coffee with sunrise views or hosting friends under the stars by the firepit, this home delivers a lifestyle that feels like a getaway. Don’t miss your opportunity to own one of the most scenic, feature-rich homes in the area. #LuxuryHome #MoveInReady #GolfCourseViews #MountainViews #EntertainersDream #CustomHome #ColoradoRealEstate #AuroraCOHomes #ScenicViews #WalkoutBasement #WineCellarGoals #OutdoorLiving #CulDeSacHome #LuxuryRealEstate #ModernLuxury #ResortStyleLiving #FirepitVibes #FinishedBasement #TopSchoolsNearby #HouseGoals #DeckWithAView #HomeForSaleColorado
Contact an agent
Home facts
- Year built:2001
- Listing Id #:6741264
Rooms and interior
- Bedrooms:4
- Total bathrooms:5
- Full bathrooms:3
- Half bathrooms:1
- Living area:5,133 sq. ft.
Heating and cooling
- Cooling:Central Air
- Heating:Forced Air
Structure and exterior
- Roof:Concrete
- Year built:2001
- Building area:5,133 sq. ft.
- Lot area:0.4 Acres
Schools
- High school:Grandview
- Middle school:Liberty
- Elementary school:Creekside
Utilities
- Water:Public
- Sewer:Public Sewer
Finances and disclosures
- Price:$1,149,900
- Price per sq. ft.:$224.02
- Tax amount:$7,294 (2024)
New listings near 6462 S Versailles Court
- New
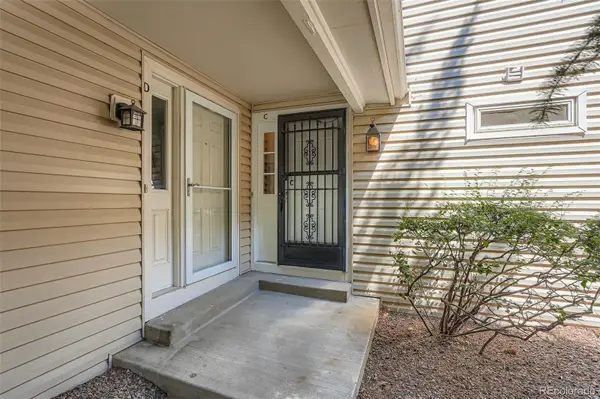 $220,000Active1 beds 1 baths838 sq. ft.
$220,000Active1 beds 1 baths838 sq. ft.12490 E Pacific Circle #C, Aurora, CO 80014
MLS# 2378020Listed by: SHOWCASE PROPERTIES UNLIMITED - Coming Soon
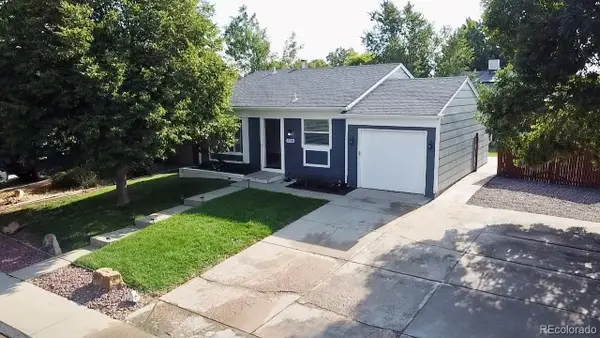 $390,000Coming Soon3 beds 1 baths
$390,000Coming Soon3 beds 1 baths1738 Ceylon Street, Aurora, CO 80011
MLS# 3493686Listed by: KELLER WILLIAMS REALTY DOWNTOWN LLC - Coming Soon
 $580,000Coming Soon2 beds 2 baths
$580,000Coming Soon2 beds 2 baths23801 E Whitaker Drive, Aurora, CO 80016
MLS# 3911342Listed by: THE INGRAM GROUP - New
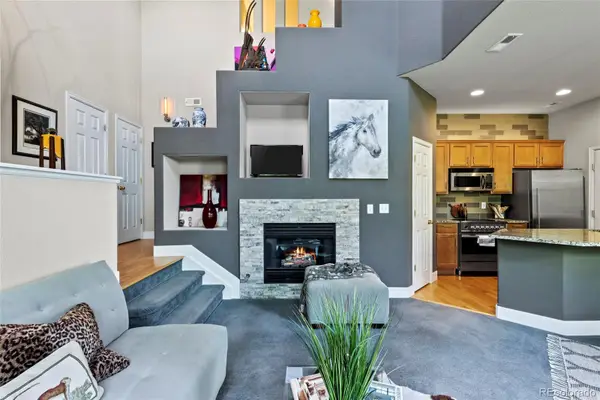 $415,000Active2 beds 3 baths1,460 sq. ft.
$415,000Active2 beds 3 baths1,460 sq. ft.22933 E Ontario Drive #106, Aurora, CO 80016
MLS# 5626513Listed by: EXP REALTY, LLC - New
 $304,900Active2 beds 2 baths1,120 sq. ft.
$304,900Active2 beds 2 baths1,120 sq. ft.15107 E Wesley Avenue, Aurora, CO 80014
MLS# 2213379Listed by: RE/MAX ALLIANCE - Coming Soon
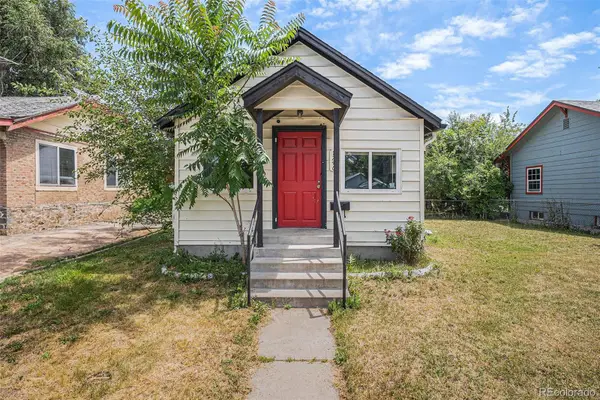 $375,000Coming Soon2 beds 2 baths
$375,000Coming Soon2 beds 2 baths1746 Galena St, Aurora, CO 80010
MLS# 3846774Listed by: KELLER WILLIAMS DTC - New
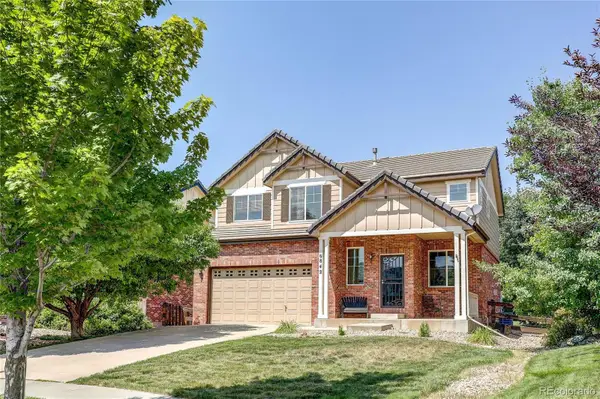 $620,000Active-- beds -- baths2,553 sq. ft.
$620,000Active-- beds -- baths2,553 sq. ft.6842 S Algonquian Court, Aurora, CO 80016
MLS# 2509698Listed by: LOKATION - Coming Soon
 $685,000Coming Soon4 beds 3 baths
$685,000Coming Soon4 beds 3 baths13891 E Radcliff Place, Aurora, CO 80015
MLS# 6994338Listed by: CENTURY 21 DREAM HOME - New
 $534,900Active4 beds 3 baths1,934 sq. ft.
$534,900Active4 beds 3 baths1,934 sq. ft.19871 E Lasalle Drive, Aurora, CO 80013
MLS# 6259741Listed by: COLDWELL BANKER REALTY 44 - New
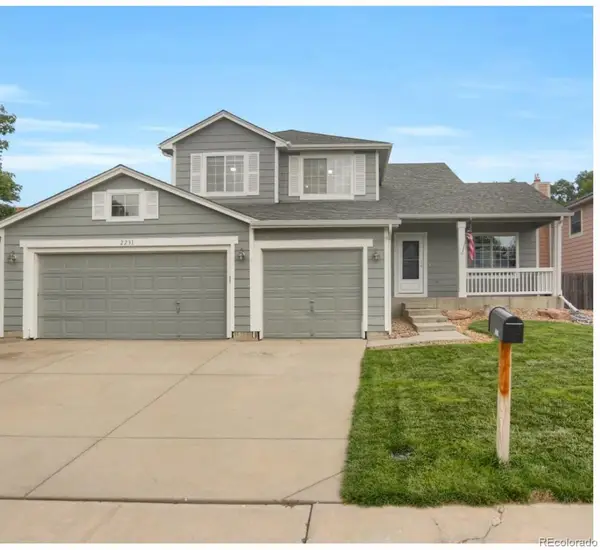 $564,900Active3 beds 3 baths2,214 sq. ft.
$564,900Active3 beds 3 baths2,214 sq. ft.2231 S Yampa Court, Aurora, CO 80013
MLS# 8420095Listed by: RACHEL REALTY

