6911 S Algonquian Court, Aurora, CO 80016
Local realty services provided by:ERA Shields Real Estate
Listed by:william malineWill@MalineProperties.com,720-297-6030
Office:homesmart
MLS#:4905791
Source:ML
Price summary
- Price:$625,000
- Price per sq. ft.:$232
- Monthly HOA dues:$86.67
About this home
Welcome to 6911 S Algonquain Ct, a stunning ranch-style home in the highly sought-after Tallyn’s Reach North community. This neighborhood is known for its tree-lined streets, access to scenic trails, top-rated Cherry Creek Schools, and close proximity to shopping, dining, and entertainment at Southlands Mall, plus quick access to E-470 for an easy commute.
From the moment you arrive, you’ll notice the pride of ownership—from the professionally landscaped yard with full sprinkler coverage to the inviting curb appeal.
The main level is designed for effortless one-level living and features three spacious bedrooms, two full bathrooms, and an open kitchen that flows into the living room—ideal for both everyday life and hosting. The primary suite includes a private bath and walk-in closet.
Downstairs, the professionally finished basement is an entertainer’s dream. A custom wet bar with granite counters and built-in shelving anchors a huge family room, perfect for game nights, movie marathons, or gatherings. The basement also offers a private bedroom, a spa-like 5-piece bathroom, and a generous laundry room with washer and dryer included.
Recent updates ensure peace of mind and modern appeal: new patio and driveway (2021), gutters (2022), shed (2022), duct cleaning/sealing (2022), new dishwasher and upstairs carpet (2023), sprinkler reconfiguration and landscaping upgrades (2023), and furnace board replacement/cleaning (2025).
Step outside to your backyard oasis, where a large stamped concrete patio, multiple seating areas, mature trees, and a fully fenced yard create the perfect space for relaxing or entertaining under Colorado’s sunny skies.
This is more than a house—it’s a move-in ready home with lasting quality, designer finishes, and a coveted location in Tallyn’s Reach North.
Contact an agent
Home facts
- Year built:2005
- Listing ID #:4905791
Rooms and interior
- Bedrooms:4
- Total bathrooms:3
- Full bathrooms:3
- Living area:2,694 sq. ft.
Heating and cooling
- Cooling:Central Air
- Heating:Forced Air
Structure and exterior
- Year built:2005
- Building area:2,694 sq. ft.
- Lot area:0.17 Acres
Schools
- High school:Cherokee Trail
- Middle school:Fox Ridge
- Elementary school:Coyote Hills
Utilities
- Water:Public
- Sewer:Public Sewer
Finances and disclosures
- Price:$625,000
- Price per sq. ft.:$232
- Tax amount:$4,572 (2024)
New listings near 6911 S Algonquian Court
- New
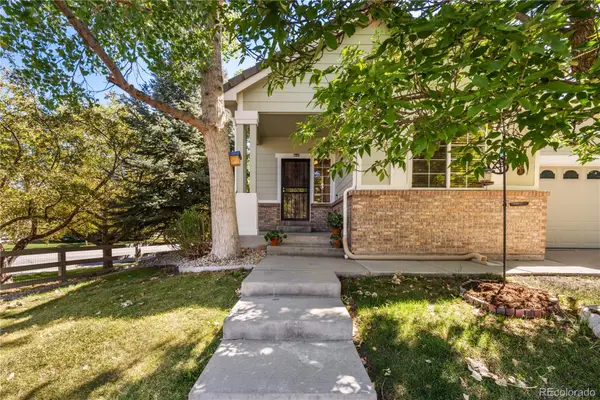 $440,000Active3 beds 2 baths1,306 sq. ft.
$440,000Active3 beds 2 baths1,306 sq. ft.156 S Fraser Court, Aurora, CO 80012
MLS# 7341448Listed by: COLORADO HOME REALTY - New
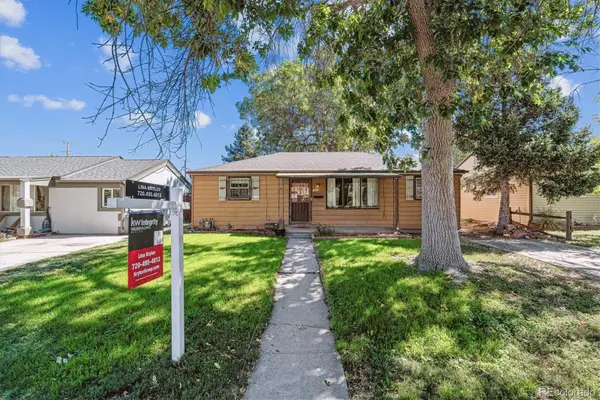 $330,000Active4 beds 1 baths1,440 sq. ft.
$330,000Active4 beds 1 baths1,440 sq. ft.1078 Elmira Street, Aurora, CO 80010
MLS# 8723101Listed by: KELLER WILLIAMS INTEGRITY REAL ESTATE LLC - New
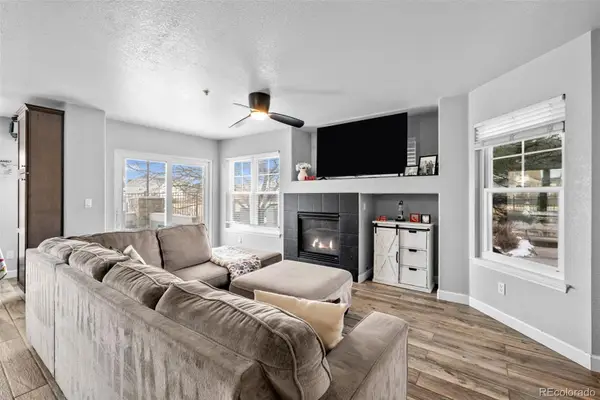 $419,000Active3 beds 3 baths1,860 sq. ft.
$419,000Active3 beds 3 baths1,860 sq. ft.23500 E Alamo Place #B, Aurora, CO 80016
MLS# 3307124Listed by: RE/MAX PROFESSIONALS - New
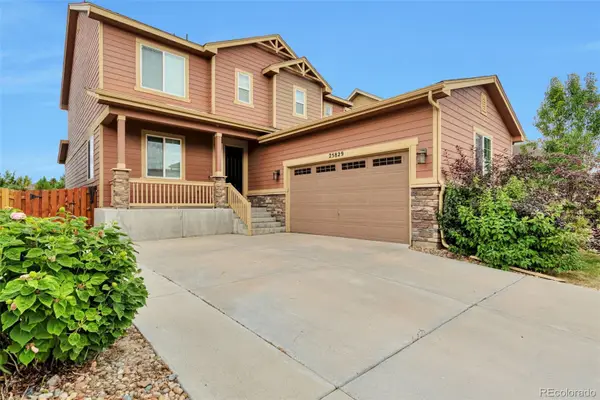 $699,990Active4 beds 2 baths4,386 sq. ft.
$699,990Active4 beds 2 baths4,386 sq. ft.25829 E Calhoun Place, Aurora, CO 80016
MLS# 4068477Listed by: SIGNATURE REAL ESTATE CORP. - New
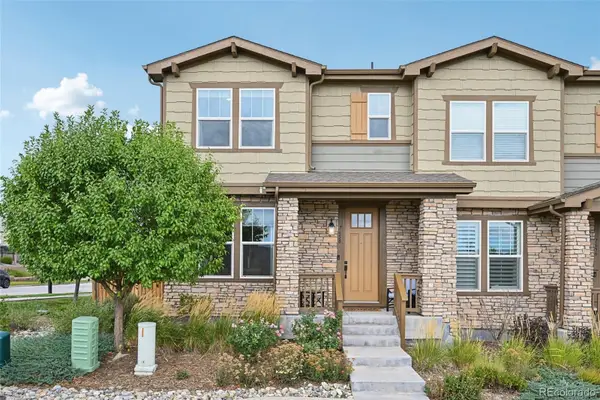 $510,000Active2 beds 3 baths2,372 sq. ft.
$510,000Active2 beds 3 baths2,372 sq. ft.7658 S Zante Court, Aurora, CO 80016
MLS# 6162080Listed by: THRIVE REAL ESTATE GROUP - New
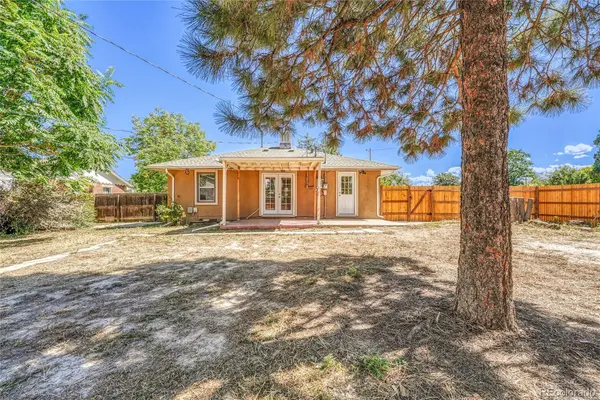 $350,000Active2 beds 1 baths1,179 sq. ft.
$350,000Active2 beds 1 baths1,179 sq. ft.1901 Havana Street, Aurora, CO 80010
MLS# 6250425Listed by: SUNSTONE REAL ESTATE SERVICES - New
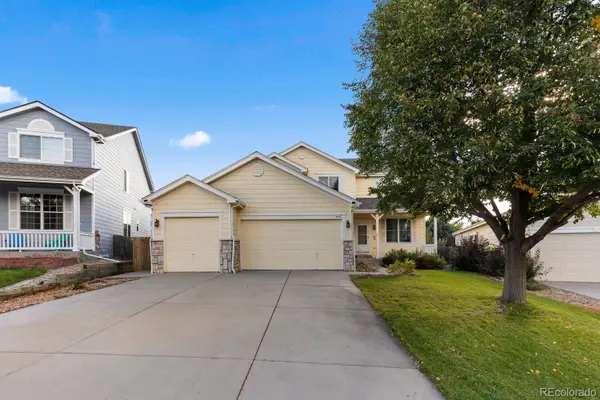 $769,000Active4 beds 4 baths4,168 sq. ft.
$769,000Active4 beds 4 baths4,168 sq. ft.5057 S Malaya Court, Aurora, CO 80015
MLS# 7481412Listed by: KENTWOOD REAL ESTATE DTC, LLC - Coming Soon
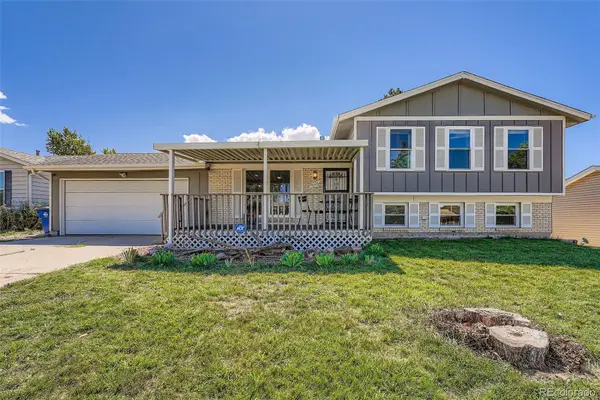 $495,000Coming Soon4 beds 2 baths
$495,000Coming Soon4 beds 2 baths16026 E Warren Place, Aurora, CO 80013
MLS# 8589729Listed by: KELLER WILLIAMS DTC - New
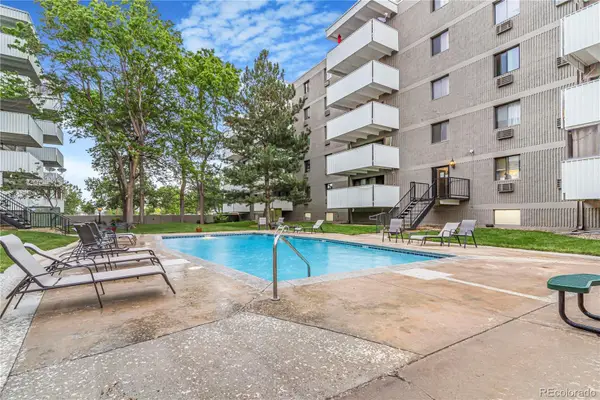 $175,000Active2 beds 2 baths943 sq. ft.
$175,000Active2 beds 2 baths943 sq. ft.1011 S Ironton Street #509, Aurora, CO 80012
MLS# 8744557Listed by: KELLER WILLIAMS REALTY DOWNTOWN LLC
