7658 S Zante Court, Aurora, CO 80016
Local realty services provided by:ERA Shields Real Estate
Listed by: kyle petersenkpetersen@thrivedenver.com,712-249-9530
Office: thrive real estate group
MLS#:6162080
Source:ML
Price summary
- Price:$500,000
- Price per sq. ft.:$210.79
- Monthly HOA dues:$130
About this home
Welcome to Highland Villas! This stunning former model home offers the perfect blend of style, comfort, and convenience. With 2,300 square feet, 2 bedrooms, 3 bathrooms, and a 2-car attached garage (with 220V outlet for an EV charger), this half duplex is designed for modern living. Step inside to an inviting open-concept main floor where the living, dining, and kitchen flow seamlessly together. The kitchen is a showstopper with stainless steel appliances, a large eat-in center island, a gas range, and plenty of space for gatherings. Upstairs, you’ll find two spacious bedrooms and a versatile loft—ideal for an office, playroom, or second living area. The unfinished basement is a rare find, offering expansive 10-foot ceilings and endless potential to make it your own. Outdoor living is just as impressive with a private fenced yard and a cozy patio—perfect for summer barbecues, morning coffee, or relaxing evenings. Location couldn’t be better. Enjoy walking to Red-tailed Hawk Park, Heritage Eagle Bend Clubhouse & Golf Course, and nearby stores like Target. Southlands Outdoor Shopping Center is less than 10 minutes away, and with quick access to 470, you’re only 25 minutes to DIA and 15 minutes to the Denver Tech Center. With high-end finishes, thoughtful design, and unbeatable convenience, this home is truly move-in ready and waiting for its next chapter. Schedule a showing today!
Contact an agent
Home facts
- Year built:2017
- Listing ID #:6162080
Rooms and interior
- Bedrooms:2
- Total bathrooms:3
- Full bathrooms:1
- Half bathrooms:1
- Living area:2,372 sq. ft.
Heating and cooling
- Cooling:Central Air
- Heating:Forced Air, Natural Gas
Structure and exterior
- Roof:Shingle
- Year built:2017
- Building area:2,372 sq. ft.
Schools
- High school:Cherokee Trail
- Middle school:Fox Ridge
- Elementary school:Coyote Hills
Utilities
- Water:Public
- Sewer:Public Sewer
Finances and disclosures
- Price:$500,000
- Price per sq. ft.:$210.79
- Tax amount:$3,465 (2024)
New listings near 7658 S Zante Court
- New
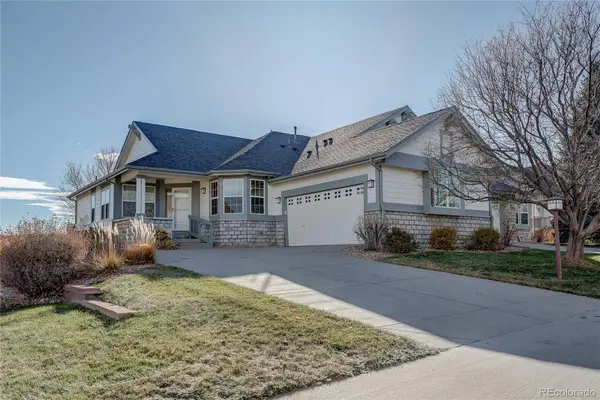 $599,000Active4 beds 3 baths2,729 sq. ft.
$599,000Active4 beds 3 baths2,729 sq. ft.22460 E Heritage Parkway, Aurora, CO 80016
MLS# 6693914Listed by: MB REAL ESTATE BY ROCHELLE - New
 $199,000Active2 beds 2 baths840 sq. ft.
$199,000Active2 beds 2 baths840 sq. ft.364 S Ironton Street #315, Aurora, CO 80012
MLS# 2645810Listed by: KELLER WILLIAMS TRILOGY - New
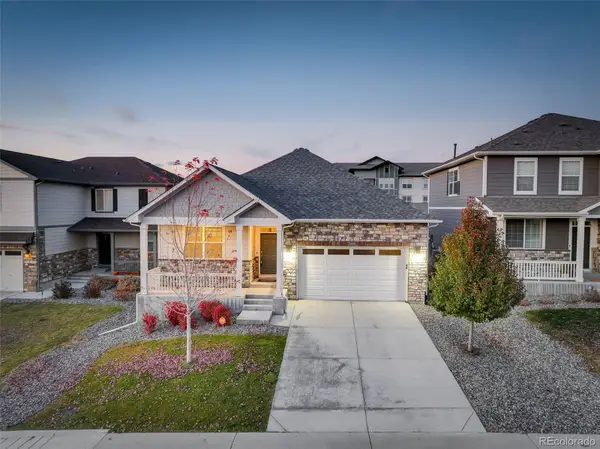 $620,000Active4 beds 2 baths2,973 sq. ft.
$620,000Active4 beds 2 baths2,973 sq. ft.22603 E Radcliff Drive, Aurora, CO 80015
MLS# 1848926Listed by: COMPASS - DENVER - New
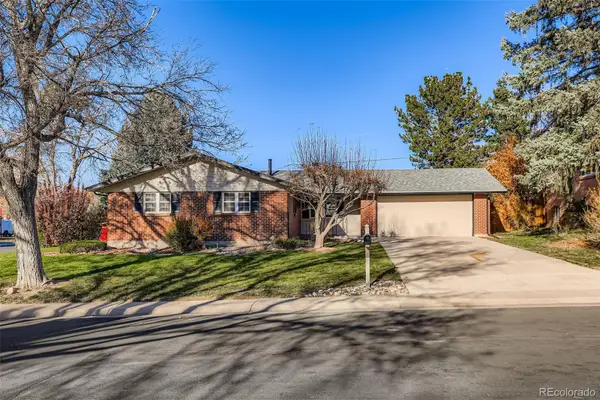 $585,000Active6 beds 2 baths2,487 sq. ft.
$585,000Active6 beds 2 baths2,487 sq. ft.11759 E Alaska Avenue, Aurora, CO 80012
MLS# 4541242Listed by: MB EXECUTIVE REALTY & INVESTMENTS - New
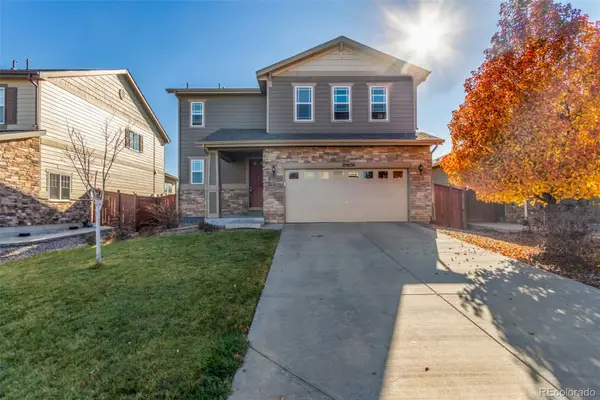 $515,000Active4 beds 3 baths1,831 sq. ft.
$515,000Active4 beds 3 baths1,831 sq. ft.25656 E Bayaud Avenue, Aurora, CO 80018
MLS# 3395369Listed by: REAL BROKER, LLC DBA REAL - New
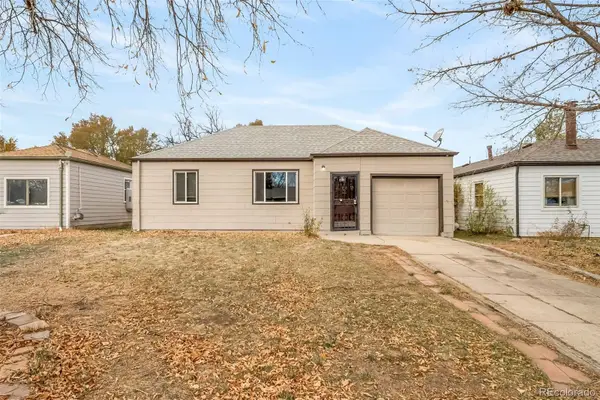 $339,000Active2 beds 1 baths803 sq. ft.
$339,000Active2 beds 1 baths803 sq. ft.1081 Elmira Street, Aurora, CO 80010
MLS# 6076635Listed by: A STEP ABOVE REALTY - New
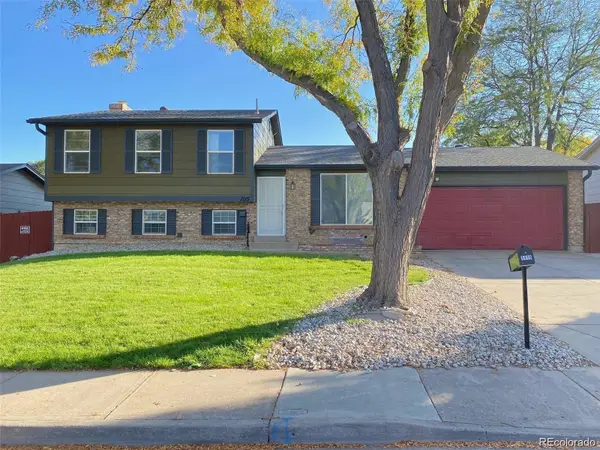 $495,000Active4 beds 2 baths2,152 sq. ft.
$495,000Active4 beds 2 baths2,152 sq. ft.1115 S Truckee Way, Aurora, CO 80017
MLS# 5752920Listed by: RE/MAX PROFESSIONALS - New
 $260,000Active2 beds 2 baths1,000 sq. ft.
$260,000Active2 beds 2 baths1,000 sq. ft.14214 E 1st Drive #C07, Aurora, CO 80011
MLS# 9733689Listed by: S.T. PROPERTIES - New
 $335,000Active2 beds 2 baths1,200 sq. ft.
$335,000Active2 beds 2 baths1,200 sq. ft.12835 E Louisiana Avenue, Aurora, CO 80012
MLS# 3149885Listed by: INVALESCO REAL ESTATE - New
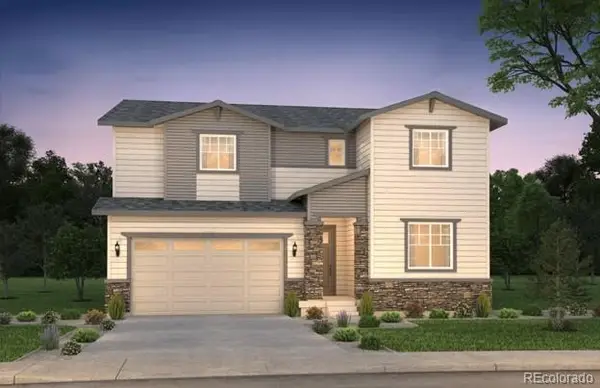 $542,100Active5 beds 3 baths3,887 sq. ft.
$542,100Active5 beds 3 baths3,887 sq. ft.2174 S Ider Way, Aurora, CO 80018
MLS# 3759477Listed by: REAL BROKER, LLC DBA REAL
