7875 S Grand Baker St Street, Aurora, CO 80016
Local realty services provided by:RONIN Real Estate Professionals ERA Powered
Listed by: laura griswold, shawntel sumstadLaura@GriswoldSellsColorado.com,720-281-0980
Office: navigate realty
MLS#:3051379
Source:ML
Price summary
- Price:$889,000
- Price per sq. ft.:$203.43
About this home
Welcome to this exceptional 5-bedroom, 5-bath home combines elegance, comfort, and smart functionality in every detail. Step inside and you’ll immediately feel the difference: designer upgrades, pristine care, and thoughtful touches throughout. The open-concept main level is light-filled and inviting, featuring a gourmet kitchen with stainless steel appliances, gas range, walk-in pantry, abundant cabinetry, and an expansive center island perfect for gathering. The adjoining dining area flows seamlessly into the spacious family room, highlighted by a modern fireplace and sleek, remote-controlled window coverings. A private office and a main-floor bedroom with en-suite bath make this home ideal for guests or multigenerational living. Upstairs, the luxurious primary suite offers a true retreat with an oversized spa shower and dual walk-in closets. Three additional bedrooms—each with their own en-suite or shared bath—provide space and privacy for everyone. Step outside and unwind in your personal oasis: a covered patio with outdoor gas fireplace, a hot tub, and an open yard with privacy. Whether hosting friends or enjoying quiet evenings under the stars, this backyard is made for living well. Additional highlights include a water softener, plantation shutters, stylish window shades, a three-car garage, and fully paid-off solar panels for energy efficiency. Best of all, the location can’t be beat—walking distance to the community pool, close to Southlands Shopping Center, top golf courses, DTC, DIA, Buckley Air Force Base, and easy access to E-470 and major highways. This home doesn’t just meet expectations—it exceeds them.
Contact an agent
Home facts
- Year built:2015
- Listing ID #:3051379
Rooms and interior
- Bedrooms:5
- Total bathrooms:5
- Full bathrooms:4
- Half bathrooms:1
- Living area:4,370 sq. ft.
Heating and cooling
- Cooling:Central Air
- Heating:Forced Air
Structure and exterior
- Roof:Composition
- Year built:2015
- Building area:4,370 sq. ft.
- Lot area:0.18 Acres
Schools
- High school:Cherokee Trail
- Middle school:Fox Ridge
- Elementary school:Black Forest Hills
Utilities
- Water:Public
- Sewer:Public Sewer
Finances and disclosures
- Price:$889,000
- Price per sq. ft.:$203.43
- Tax amount:$5,978 (2023)
New listings near 7875 S Grand Baker St Street
- New
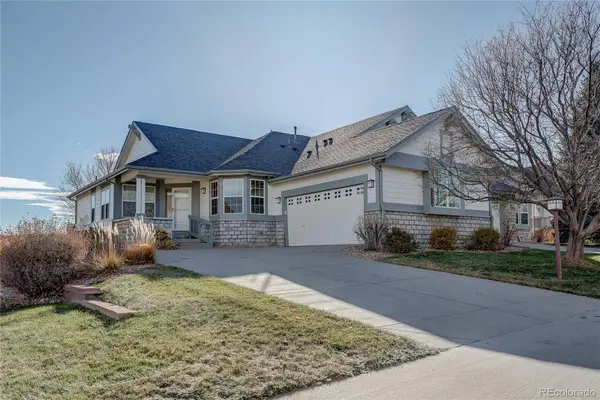 $599,000Active4 beds 3 baths2,729 sq. ft.
$599,000Active4 beds 3 baths2,729 sq. ft.22460 E Heritage Parkway, Aurora, CO 80016
MLS# 6693914Listed by: MB REAL ESTATE BY ROCHELLE - New
 $199,000Active2 beds 2 baths840 sq. ft.
$199,000Active2 beds 2 baths840 sq. ft.364 S Ironton Street #315, Aurora, CO 80012
MLS# 2645810Listed by: KELLER WILLIAMS TRILOGY - New
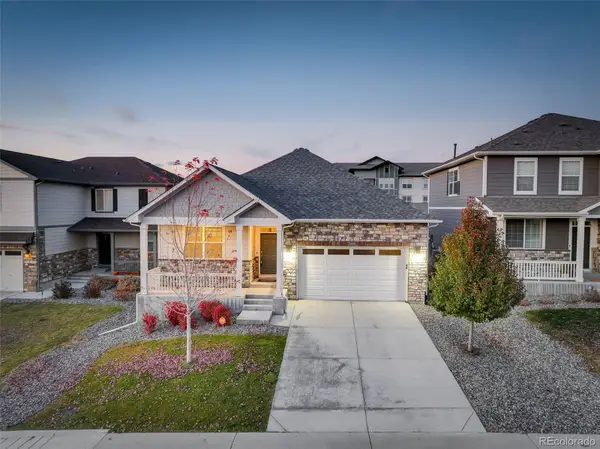 $620,000Active4 beds 2 baths2,973 sq. ft.
$620,000Active4 beds 2 baths2,973 sq. ft.22603 E Radcliff Drive, Aurora, CO 80015
MLS# 1848926Listed by: COMPASS - DENVER - New
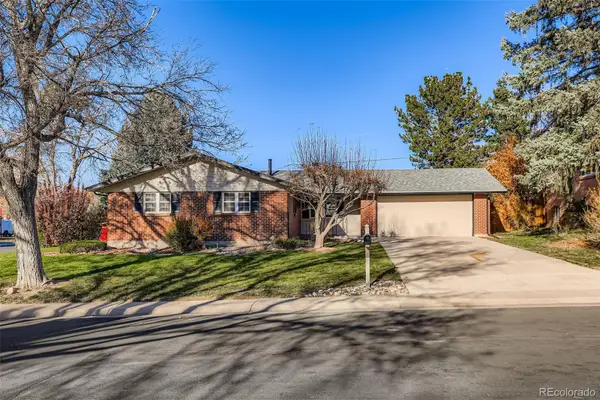 $585,000Active6 beds 2 baths2,487 sq. ft.
$585,000Active6 beds 2 baths2,487 sq. ft.11759 E Alaska Avenue, Aurora, CO 80012
MLS# 4541242Listed by: MB EXECUTIVE REALTY & INVESTMENTS - New
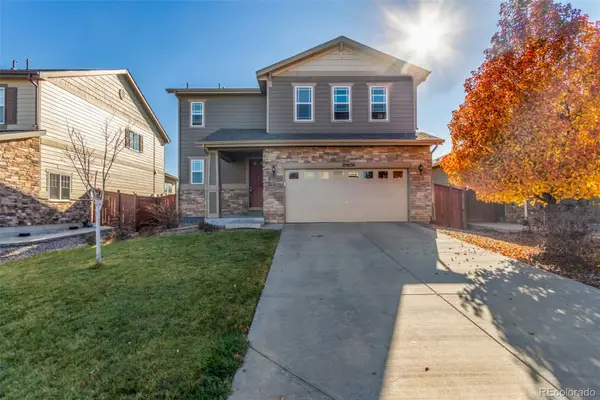 $515,000Active4 beds 3 baths1,831 sq. ft.
$515,000Active4 beds 3 baths1,831 sq. ft.25656 E Bayaud Avenue, Aurora, CO 80018
MLS# 3395369Listed by: REAL BROKER, LLC DBA REAL - New
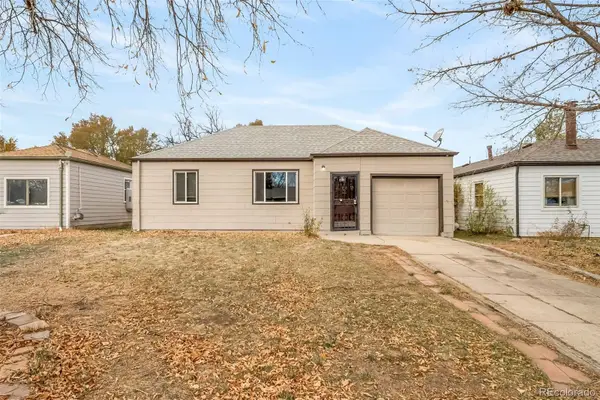 $339,000Active2 beds 1 baths803 sq. ft.
$339,000Active2 beds 1 baths803 sq. ft.1081 Elmira Street, Aurora, CO 80010
MLS# 6076635Listed by: A STEP ABOVE REALTY - New
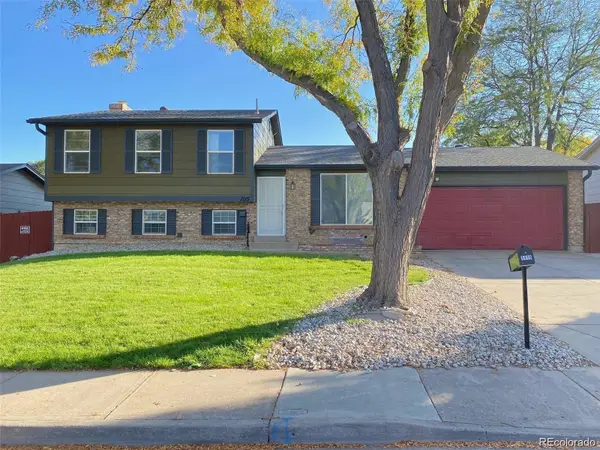 $495,000Active4 beds 2 baths2,152 sq. ft.
$495,000Active4 beds 2 baths2,152 sq. ft.1115 S Truckee Way, Aurora, CO 80017
MLS# 5752920Listed by: RE/MAX PROFESSIONALS - New
 $260,000Active2 beds 2 baths1,000 sq. ft.
$260,000Active2 beds 2 baths1,000 sq. ft.14214 E 1st Drive #C07, Aurora, CO 80011
MLS# 9733689Listed by: S.T. PROPERTIES - New
 $335,000Active2 beds 2 baths1,200 sq. ft.
$335,000Active2 beds 2 baths1,200 sq. ft.12835 E Louisiana Avenue, Aurora, CO 80012
MLS# 3149885Listed by: INVALESCO REAL ESTATE - New
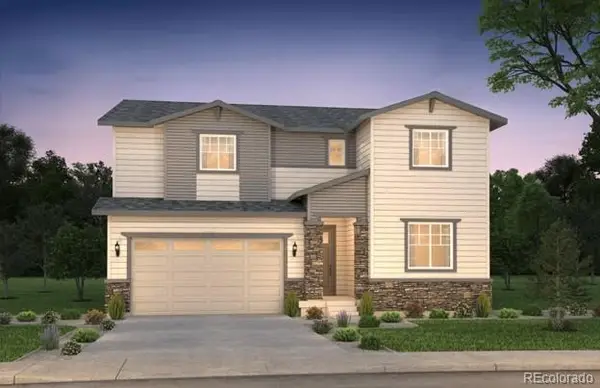 $542,100Active5 beds 3 baths3,887 sq. ft.
$542,100Active5 beds 3 baths3,887 sq. ft.2174 S Ider Way, Aurora, CO 80018
MLS# 3759477Listed by: REAL BROKER, LLC DBA REAL
