7965 S Vandriver Way, Aurora, CO 80016
Local realty services provided by:ERA Shields Real Estate
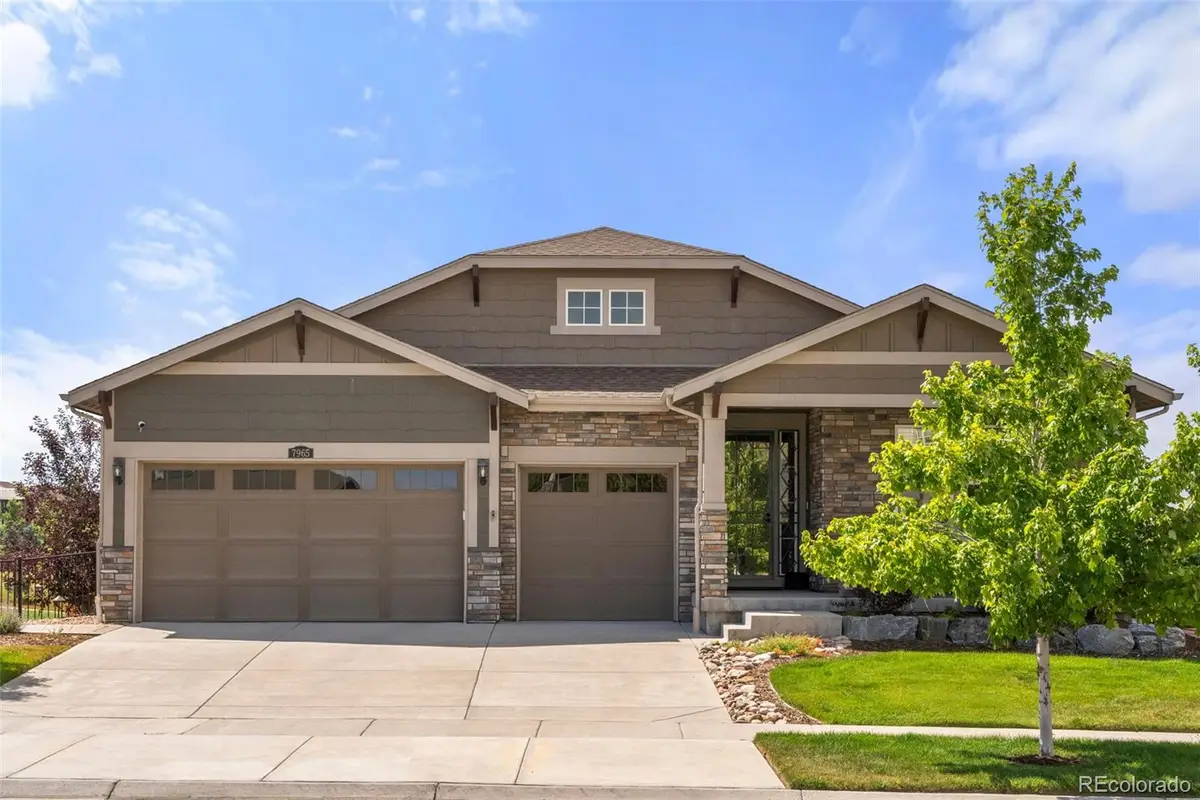
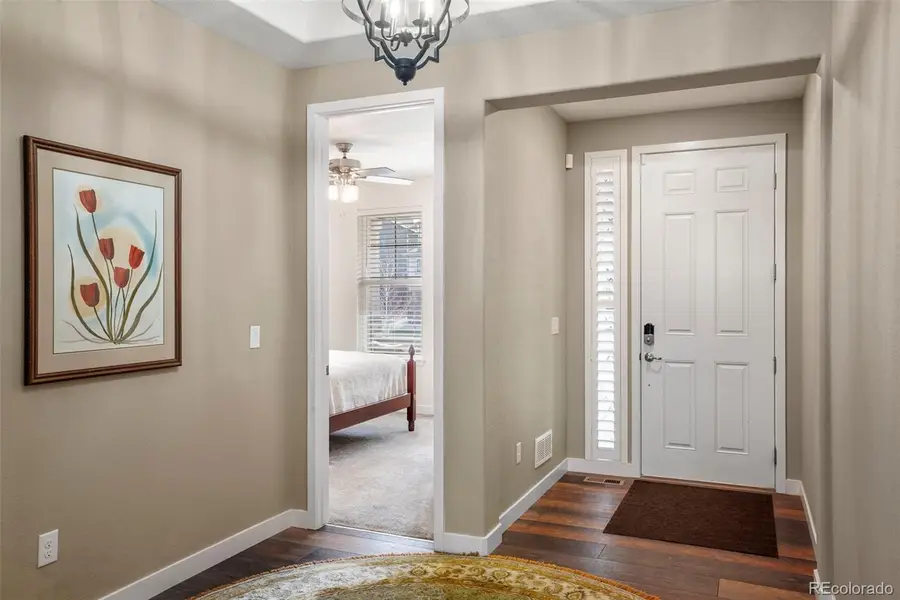
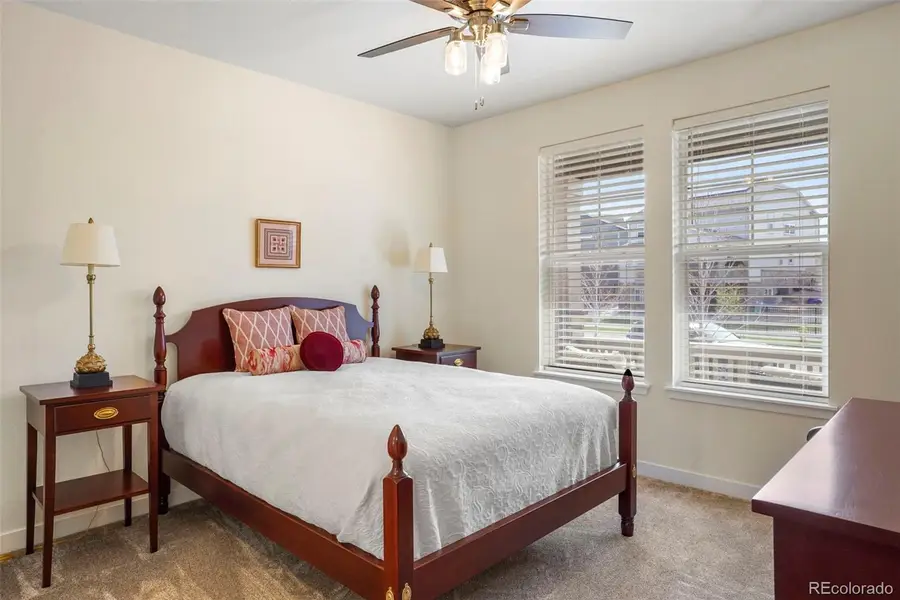
Listed by:david mathewesDavid@CHIQDenver.com
Office:real broker, llc. dba real
MLS#:8591819
Source:ML
Price summary
- Price:$1,125,000
- Price per sq. ft.:$202.78
- Monthly HOA dues:$55
About this home
Over $250,000 in premium upgrades set this 4-bedroom, 4-bath ranch apart—offering panoramic golf course views, elevated design, and unmatched functionality within Blackstone Country Club.
Set along the 13th fairway, the home offers 4,446 finished square feet (5,548 total) and an open layout designed for both entertaining and everyday ease. The remodeled kitchen is a true centerpiece, featuring top-of-the-line Wolf and Café appliances, granite counters, a center island, walk-in pantry, and custom roll-out shelving—combining everyday efficiency with high-end appeal.
The main-level primary suite delivers spa-level luxury with a completely reimagined bath, now boasting a frameless walk-in shower wrapped in custom tile, and a professionally designed walk-in closet by Closets by Design. Three additional bedrooms, a dedicated office, and expansive basement living space offer room to work, relax, and entertain.
The fully finished walkout basement includes media space, a possible billiard area, wet bar, office with French doors, guest suite, and bonus space—ideal for workouts, game nights, or additional lounge areas. Upgrades extend to every corner of the home: Halo water filtration, Ecobee3 smart thermostat, whole-home humidifier, attic insulation, RING + ADT security, luxury vinyl flooring, and custom closets throughout.
The outdoor living space is fully reimagined, with professional landscaping, new stairs, walkways, and an extended deck with a motorized screen and spiral staircase.
Located in the Cherry Creek School District with access to Blackstone’s premier amenities—golf, pools, tennis, fitness, and clubhouse—this is a true lifestyle upgrade. Review the full, itemized list of enhancements to appreciate the detail and investment throughout.
Contact an agent
Home facts
- Year built:2019
- Listing Id #:8591819
Rooms and interior
- Bedrooms:4
- Total bathrooms:4
- Full bathrooms:4
- Living area:5,548 sq. ft.
Heating and cooling
- Cooling:Central Air
- Heating:Forced Air
Structure and exterior
- Roof:Composition
- Year built:2019
- Building area:5,548 sq. ft.
- Lot area:0.28 Acres
Schools
- High school:Cherokee Trail
- Middle school:Fox Ridge
- Elementary school:Altitude
Utilities
- Water:Public
- Sewer:Public Sewer
Finances and disclosures
- Price:$1,125,000
- Price per sq. ft.:$202.78
- Tax amount:$9,301 (2024)
New listings near 7965 S Vandriver Way
- New
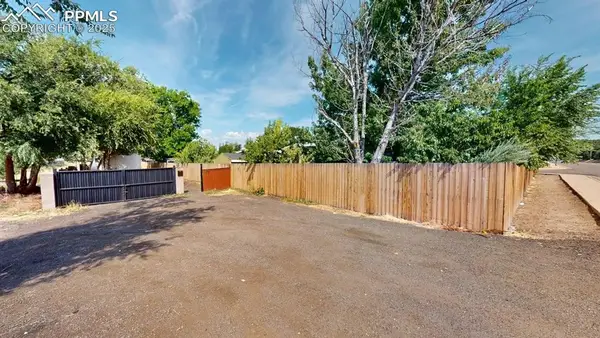 $377,733Active4 beds 2 baths1,280 sq. ft.
$377,733Active4 beds 2 baths1,280 sq. ft.1575 N Sable Boulevard, Aurora, CO 80011
MLS# 1534383Listed by: ASCENT PROPERTY BROKERS, INC. - New
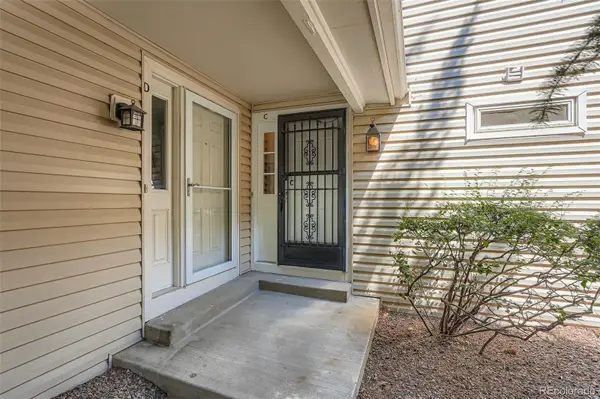 $220,000Active1 beds 1 baths838 sq. ft.
$220,000Active1 beds 1 baths838 sq. ft.12490 E Pacific Circle #C, Aurora, CO 80014
MLS# 2378020Listed by: SHOWCASE PROPERTIES UNLIMITED - Coming SoonOpen Fri, 4 to 6pm
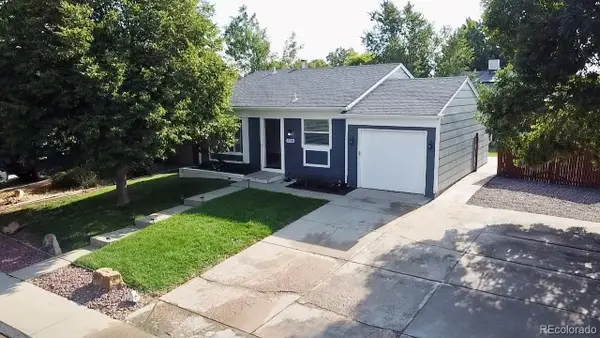 $390,000Coming Soon3 beds 1 baths
$390,000Coming Soon3 beds 1 baths1738 Ceylon Street, Aurora, CO 80011
MLS# 3493686Listed by: KELLER WILLIAMS REALTY DOWNTOWN LLC - Coming Soon
 $580,000Coming Soon2 beds 2 baths
$580,000Coming Soon2 beds 2 baths23801 E Whitaker Drive, Aurora, CO 80016
MLS# 3911342Listed by: THE INGRAM GROUP - New
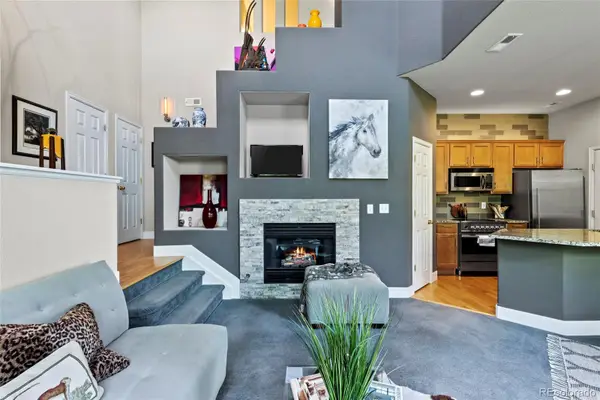 $415,000Active2 beds 3 baths1,460 sq. ft.
$415,000Active2 beds 3 baths1,460 sq. ft.22933 E Ontario Drive #106, Aurora, CO 80016
MLS# 5626513Listed by: EXP REALTY, LLC - New
 $304,900Active2 beds 2 baths1,120 sq. ft.
$304,900Active2 beds 2 baths1,120 sq. ft.15107 E Wesley Avenue, Aurora, CO 80014
MLS# 2213379Listed by: RE/MAX ALLIANCE - Coming Soon
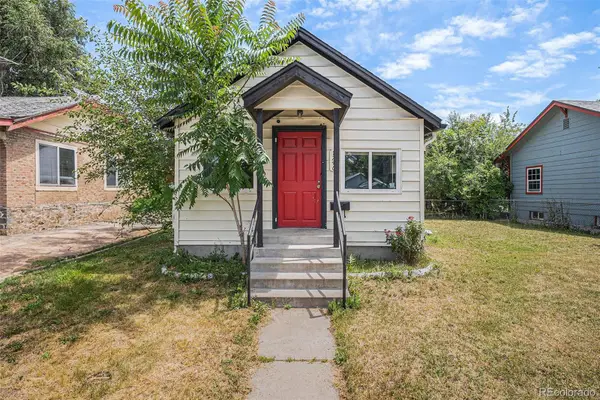 $375,000Coming Soon2 beds 2 baths
$375,000Coming Soon2 beds 2 baths1746 Galena St, Aurora, CO 80010
MLS# 3846774Listed by: KELLER WILLIAMS DTC - New
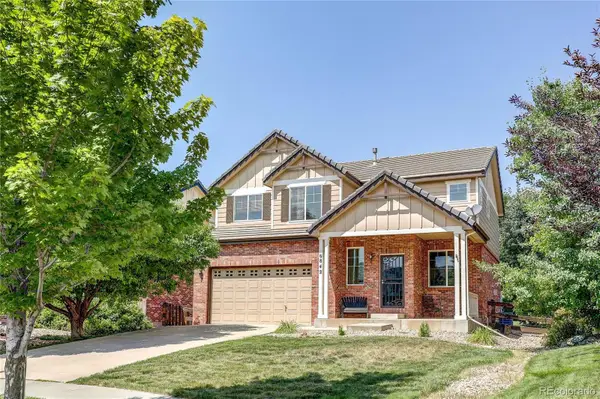 $620,000Active-- beds -- baths2,553 sq. ft.
$620,000Active-- beds -- baths2,553 sq. ft.6842 S Algonquian Court, Aurora, CO 80016
MLS# 2509698Listed by: LOKATION - Coming Soon
 $685,000Coming Soon4 beds 3 baths
$685,000Coming Soon4 beds 3 baths13891 E Radcliff Place, Aurora, CO 80015
MLS# 6994338Listed by: CENTURY 21 DREAM HOME - New
 $534,900Active4 beds 3 baths1,934 sq. ft.
$534,900Active4 beds 3 baths1,934 sq. ft.19871 E Lasalle Drive, Aurora, CO 80013
MLS# 6259741Listed by: COLDWELL BANKER REALTY 44

