8133 S Ider Court, Aurora, CO 80016
Local realty services provided by:ERA Teamwork Realty
8133 S Ider Court,Aurora, CO 80016
$750,000
- 4 Beds
- 3 Baths
- 4,317 sq. ft.
- Single family
- Active
Listed by: mauri tamborra, tianna mathejamauri@realtor.com,720-371-0101
Office: real broker, llc. dba real
MLS#:7305316
Source:ML
Price summary
- Price:$750,000
- Price per sq. ft.:$173.73
About this home
Fall in love with your like-new home in the nostalgic rolling hills of Whispering Pines! Ideally set in a cul-de-sac & backing to open space/green belt, this location is hard to beat! Outside, you’ll find thoughtful landscaping, tasteful stone accents & a covered front porch w/ plenty of room for outdoor furniture. Inside, a fresh neutral palette, high ceilings & an open floor plan welcomes any décor style. A versatile bonus room makes the perfect den, library, dining, or office. As you enter the heart of the home, you will notice the expansive chef's kitchen featuring stainless steel appliances, an oversized eat-in island, plenty of cabinetry, slab quartz counters & a sizable pantry! There is also a thoughtfully placed breakfast nook or informal dining area that overlooks the backyard. The open concept kitchen flows into the family room w/ a must-have cozy gas fireplace. Also on the main floor is a bedroom, perfect for guests, a 3/4 bathroom & a mudroom which adds plenty of convenience when entering through your expansive 2.5 car garage. Upstairs, retreat to the spacious primary suite w/ spa-like en suite bathroom featuring an oversized shower, dual sinks & walk-in closet. Two generous secondary bedrooms share a full bath & the laundry room is thoughtfully placed on the upper level for the expected modern convenience. A versatile loft offers opportunity for a private living area, playroom, office, or gaming space. The spacious full basement is unfinished & ready for your storage needs, or is the perfect blank slate to create your dream space & added equity! Perfect for entertaining inside and out, enjoy a covered patio and low-maintenance landscaping perfect for Colorado weather and dining al fresco. Whispering Pines is a vibrant community w/ fabulous amenities, including pool, clubhouse, trails & sought after Cherry Creek Schools. Easy access to all transportation, E470, I70, Buckley AFB, DTC, upscale Southlands dining & shopping, golf courses, reservoirs & more!
Contact an agent
Home facts
- Year built:2020
- Listing ID #:7305316
Rooms and interior
- Bedrooms:4
- Total bathrooms:3
- Full bathrooms:1
- Living area:4,317 sq. ft.
Heating and cooling
- Cooling:Central Air
- Heating:Active Solar, Forced Air, Natural Gas, Solar
Structure and exterior
- Roof:Shingle
- Year built:2020
- Building area:4,317 sq. ft.
- Lot area:0.16 Acres
Schools
- High school:Cherokee Trail
- Middle school:Fox Ridge
- Elementary school:Black Forest Hills
Utilities
- Water:Public
- Sewer:Public Sewer
Finances and disclosures
- Price:$750,000
- Price per sq. ft.:$173.73
- Tax amount:$7,202 (2024)
New listings near 8133 S Ider Court
- New
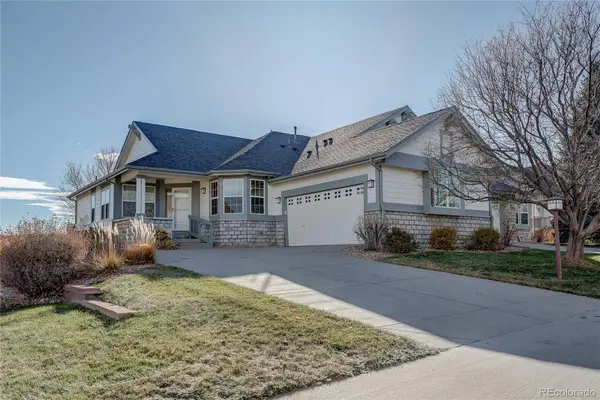 $599,000Active4 beds 3 baths2,729 sq. ft.
$599,000Active4 beds 3 baths2,729 sq. ft.22460 E Heritage Parkway, Aurora, CO 80016
MLS# 6693914Listed by: MB REAL ESTATE BY ROCHELLE - New
 $199,000Active2 beds 2 baths840 sq. ft.
$199,000Active2 beds 2 baths840 sq. ft.364 S Ironton Street #315, Aurora, CO 80012
MLS# 2645810Listed by: KELLER WILLIAMS TRILOGY - New
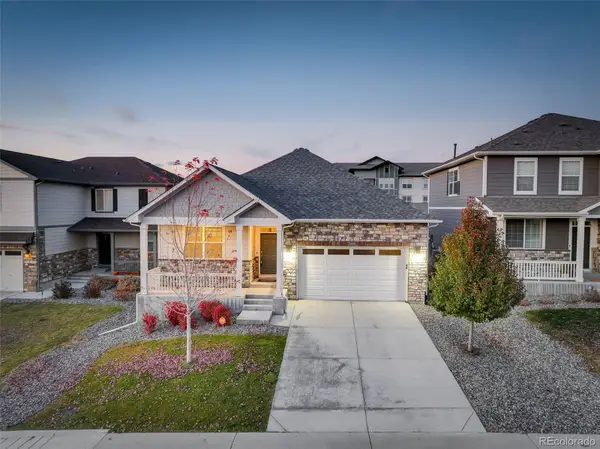 $620,000Active4 beds 2 baths2,973 sq. ft.
$620,000Active4 beds 2 baths2,973 sq. ft.22603 E Radcliff Drive, Aurora, CO 80015
MLS# 1848926Listed by: COMPASS - DENVER - New
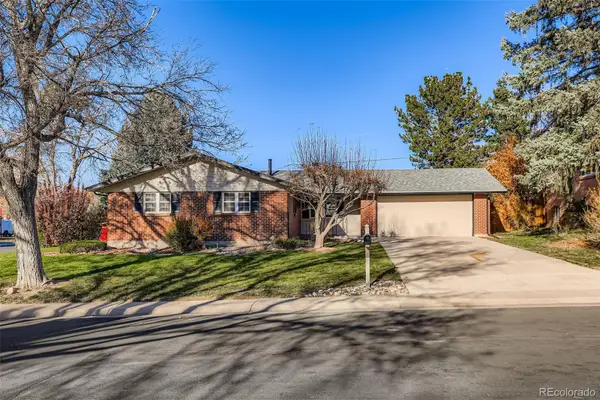 $585,000Active6 beds 2 baths2,487 sq. ft.
$585,000Active6 beds 2 baths2,487 sq. ft.11759 E Alaska Avenue, Aurora, CO 80012
MLS# 4541242Listed by: MB EXECUTIVE REALTY & INVESTMENTS - New
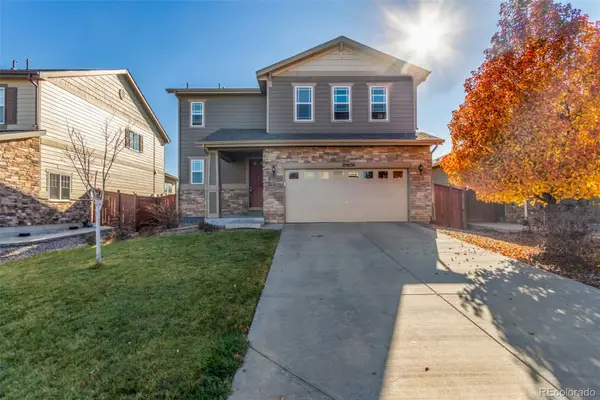 $515,000Active4 beds 3 baths1,831 sq. ft.
$515,000Active4 beds 3 baths1,831 sq. ft.25656 E Bayaud Avenue, Aurora, CO 80018
MLS# 3395369Listed by: REAL BROKER, LLC DBA REAL - New
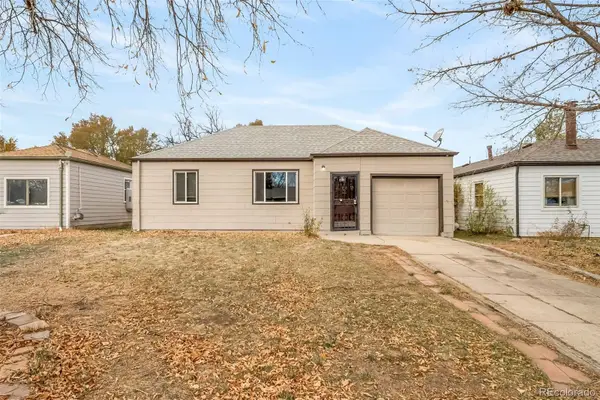 $339,000Active2 beds 1 baths803 sq. ft.
$339,000Active2 beds 1 baths803 sq. ft.1081 Elmira Street, Aurora, CO 80010
MLS# 6076635Listed by: A STEP ABOVE REALTY - New
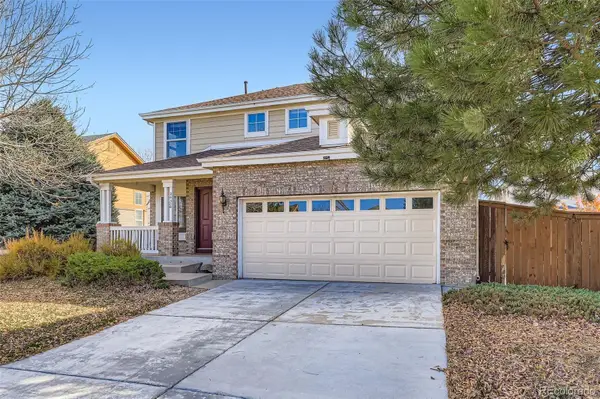 $574,992Active4 beds 3 baths2,686 sq. ft.
$574,992Active4 beds 3 baths2,686 sq. ft.2430 S Jebel Way, Aurora, CO 80013
MLS# 9073757Listed by: MB VIBRANT REAL ESTATE, INC - New
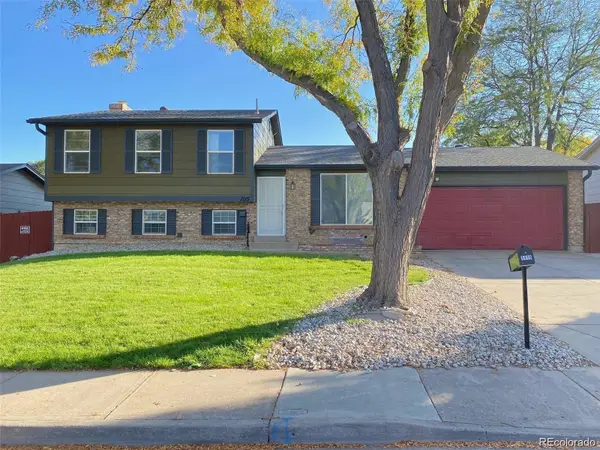 $495,000Active4 beds 2 baths2,152 sq. ft.
$495,000Active4 beds 2 baths2,152 sq. ft.1115 S Truckee Way, Aurora, CO 80017
MLS# 5752920Listed by: RE/MAX PROFESSIONALS - New
 $260,000Active2 beds 2 baths1,000 sq. ft.
$260,000Active2 beds 2 baths1,000 sq. ft.14214 E 1st Drive #C07, Aurora, CO 80011
MLS# 9733689Listed by: S.T. PROPERTIES - New
 $335,000Active2 beds 2 baths1,200 sq. ft.
$335,000Active2 beds 2 baths1,200 sq. ft.12835 E Louisiana Avenue, Aurora, CO 80012
MLS# 3149885Listed by: INVALESCO REAL ESTATE
