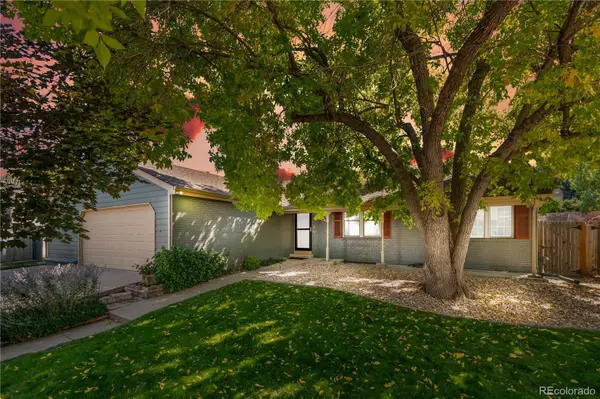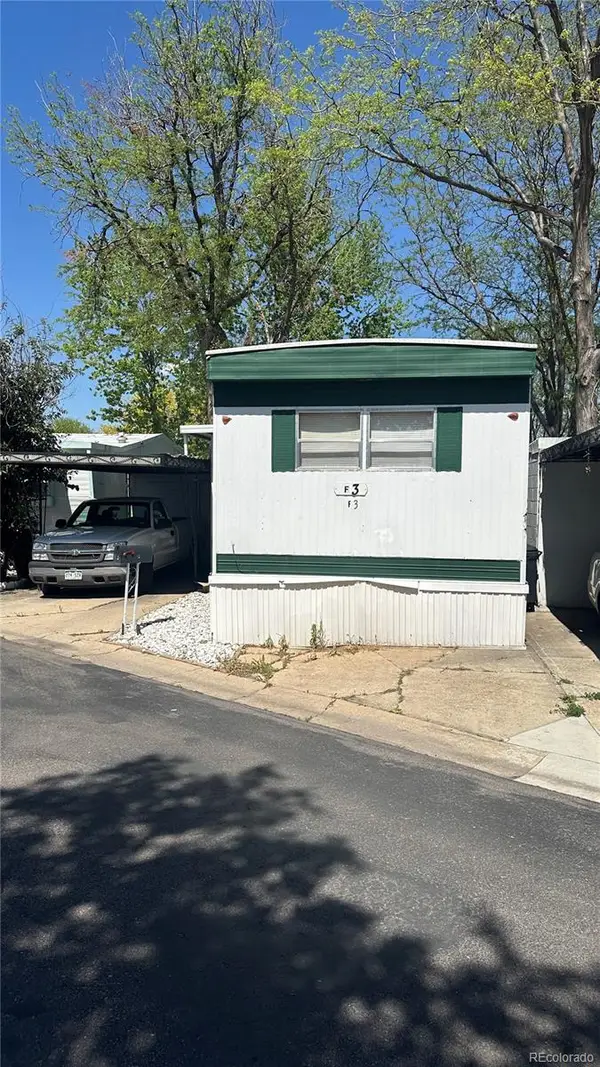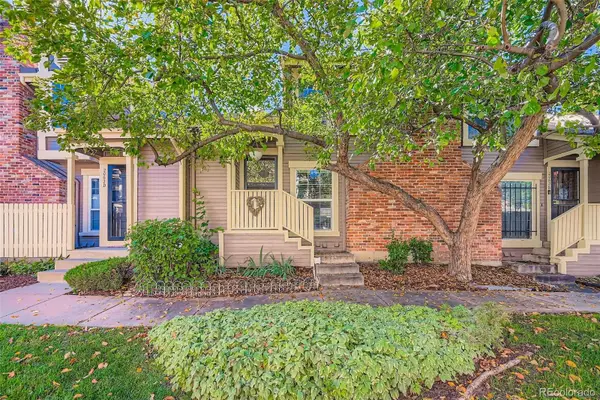95 S Eagle Circle, Aurora, CO 80012
Local realty services provided by:RONIN Real Estate Professionals ERA Powered
Listed by:barbie novorytaHomeswithbarbie@gmail.com,303-808-1006
Office:castle pines realty
MLS#:2761755
Source:ML
Price summary
- Price:$415,000
- Price per sq. ft.:$214.36
- Monthly HOA dues:$350
About this home
This completely detached 3 bed/3 bath remodeled townhome offers a perfect blend of comfort, elegance, and convenience. Featuring a detached, HEATED, 2-car garage right next to the front door, and located in the desirable Sunridge Patio subdivision, this home is just steps from City Center, Highline Canal, light rail, Sprouts, Target, shopping, dining, and more.
Inside, you’ll immediately notice the beautiful hickory floors and white plantation shutters throughout the home. Snuggle up in the family room while enjoying some TV or a fire in the gas fireplace while enjoying your built-in shelving with striking vertical leathered granite and tile accents! The sophisticated kitchen with tiled vertical spaces and beautifully accented cabinetry adds a distinct style to the home. A range with a double oven will suit any cook, and a welcoming eat-in counter enhance the dining room. Slide outside to your privately fenced patio to entertain guests or extend the retractable awning and enjoy a good book. The main level boasts two bedrooms, including a spacious primary suite with three closets (one full walk-in and two shallow walk-ins), a private 3/4 bath with granite and tile finishes, and direct access to the private patio. The main bath features granite, tile, and a luxurious deep jetted tub with an inline heater to keep the water warm for as long as you want to soak! Experience the hickory stairs to the lower level and you’ll notice the unique wood and decorative wrought iron railing, creating an appealing open stairwell. At the bottom, a versatile third bedroom complete with egress window and its own 3/4 bath and large walk-in closet is ideal as a guest suite, office, or flex space!
This home is a special find—a detached unit that combines the low-maintenance lifestyle of a townhome with the privacy and feel of a House!
Contact an agent
Home facts
- Year built:1980
- Listing ID #:2761755
Rooms and interior
- Bedrooms:3
- Total bathrooms:3
- Full bathrooms:1
- Living area:1,936 sq. ft.
Heating and cooling
- Cooling:Central Air
- Heating:Forced Air
Structure and exterior
- Roof:Composition
- Year built:1980
- Building area:1,936 sq. ft.
- Lot area:0.08 Acres
Schools
- High school:Hinkley
- Middle school:East
- Elementary school:Del Mar Academy
Utilities
- Water:Public
- Sewer:Public Sewer
Finances and disclosures
- Price:$415,000
- Price per sq. ft.:$214.36
- Tax amount:$2,334 (2024)
New listings near 95 S Eagle Circle
- New
 $500,000Active3 beds 2 baths2,643 sq. ft.
$500,000Active3 beds 2 baths2,643 sq. ft.14490 E Radcliff Drive, Aurora, CO 80015
MLS# 9185006Listed by: COMPASS - DENVER  $25,000Pending2 beds 2 baths720 sq. ft.
$25,000Pending2 beds 2 baths720 sq. ft.1540 Billings Street, Aurora, CO 80011
MLS# 1788773Listed by: RE/MAX PROFESSIONALS $355,900Pending3 beds 2 baths1,116 sq. ft.
$355,900Pending3 beds 2 baths1,116 sq. ft.16055 E Ithaca Place #E, Aurora, CO 80013
MLS# 2795088Listed by: HOMESMART $579,700Pending4 beds 3 baths2,590 sq. ft.
$579,700Pending4 beds 3 baths2,590 sq. ft.3973 N Rome Street, Aurora, CO 80019
MLS# 3418207Listed by: RE/MAX PROFESSIONALS $140,000Pending4 beds 2 baths1,680 sq. ft.
$140,000Pending4 beds 2 baths1,680 sq. ft.26900 E Colfx Avenue, Aurora, CO 80018
MLS# 4476522Listed by: KELLER WILLIAMS REALTY DOWNTOWN LLC $325,000Pending3 beds 3 baths1,566 sq. ft.
$325,000Pending3 beds 3 baths1,566 sq. ft.14042 E Utah Circle, Aurora, CO 80012
MLS# 5035933Listed by: YOU 1ST REALTY $285,000Pending2 beds 3 baths1,148 sq. ft.
$285,000Pending2 beds 3 baths1,148 sq. ft.18104 E Alabama Place #E, Aurora, CO 80017
MLS# IR1043756Listed by: COMPASS-DENVER- New
 $365,000Active3 beds 2 baths1,710 sq. ft.
$365,000Active3 beds 2 baths1,710 sq. ft.2062 S Helena Street #C, Aurora, CO 80013
MLS# 4815499Listed by: BLACK LABEL REAL ESTATE - New
 $575,000Active3 beds 3 baths2,789 sq. ft.
$575,000Active3 beds 3 baths2,789 sq. ft.4713 S Lisbon Court, Aurora, CO 80015
MLS# 3819474Listed by: HOMESMART - New
 $729,105Active2 beds 2 baths3,296 sq. ft.
$729,105Active2 beds 2 baths3,296 sq. ft.4878 N Sicily Court, Aurora, CO 80019
MLS# 2115503Listed by: KELLER WILLIAMS DTC
