1050 Yellow Pine Drive, Bailey, CO 80421
Local realty services provided by:ERA Teamwork Realty

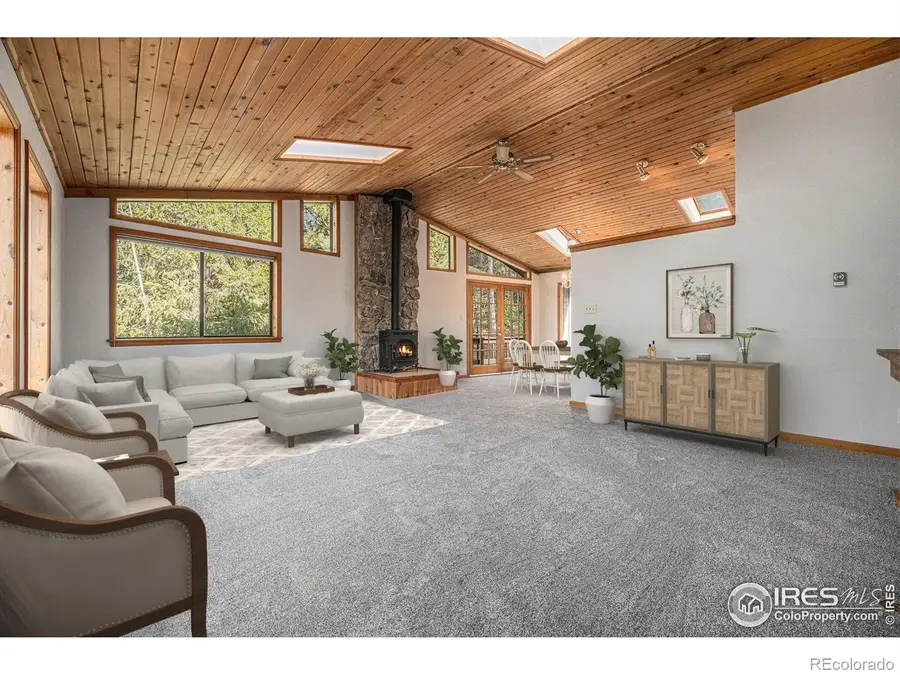
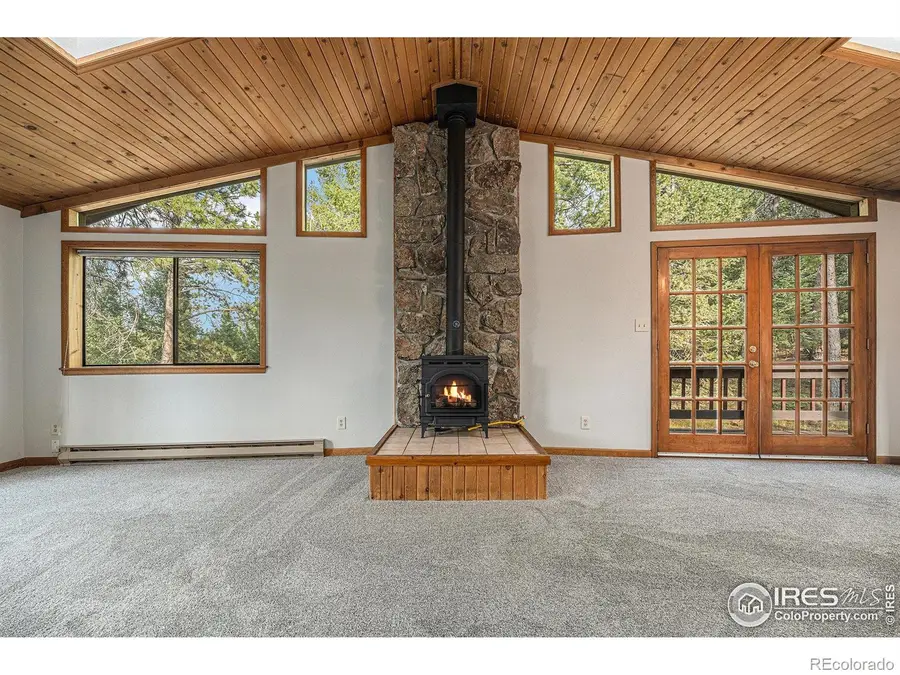
1050 Yellow Pine Drive,Bailey, CO 80421
$540,000
- 3 Beds
- 2 Baths
- 2,184 sq. ft.
- Single family
- Active
Listed by:sarah hansard3035173837
Office:re/max nexus
MLS#:IR1041728
Source:ML
Price summary
- Price:$540,000
- Price per sq. ft.:$247.25
About this home
Welcome to your new retreat on 2.5 acres, where comfort meets sunlight flowing in the windows and fresh mountain air surrounds you. This semi-updated home offers 3 bedrooms, 2 bathrooms, and a functional floor plan designed to make daily living easy and enjoyable. With brand-new carpet, fresh paint, and new appliances, you can move right in and immediately feel at home. As soon as you step inside, you'll notice how natural sunlight fills every room, creating a warm and inviting atmosphere throughout the day. The thoughtful layout provides a seamless flow between living spaces, making it perfect for both quiet nights at home and gatherings with family and friends. The kitchen is equipped with brand-new appliances! Fresh paint and finishes give the entire space a clean feel, while the new carpet adds both comfort and style. All three bedrooms nice sized, offering plenty of space to relax, recharge, or set up a home office. The two bathrooms are conveniently located, making the home ideal for both families and guests. A two-car garage provides secure parking and extra storage. Outside, enjoy the simple pleasures of fresh air and wide-open skies. Step onto your wrap around porch to enjoy the escape from the city. There's space for a garden, outdoor dining, or simply soaking up the sunshine. If you've been searching for a home that combines some updates, functionality, and a lifestyle that embraces both comfort and the outdoors, this is the one. This home is unique that the two fireplaces are fueled by propane which is the primary heat source and the electric baseboards are a secondary source if needed, this helps keep the utility bills lower!
Contact an agent
Home facts
- Year built:1990
- Listing Id #:IR1041728
Rooms and interior
- Bedrooms:3
- Total bathrooms:2
- Full bathrooms:1
- Living area:2,184 sq. ft.
Heating and cooling
- Heating:Propane
Structure and exterior
- Roof:Composition
- Year built:1990
- Building area:2,184 sq. ft.
- Lot area:2.5 Acres
Schools
- High school:Platte Canyon
- Middle school:Fitzsimmons
- Elementary school:Deer Creek
Utilities
- Water:Well
Finances and disclosures
- Price:$540,000
- Price per sq. ft.:$247.25
- Tax amount:$1,947 (2024)
New listings near 1050 Yellow Pine Drive
- New
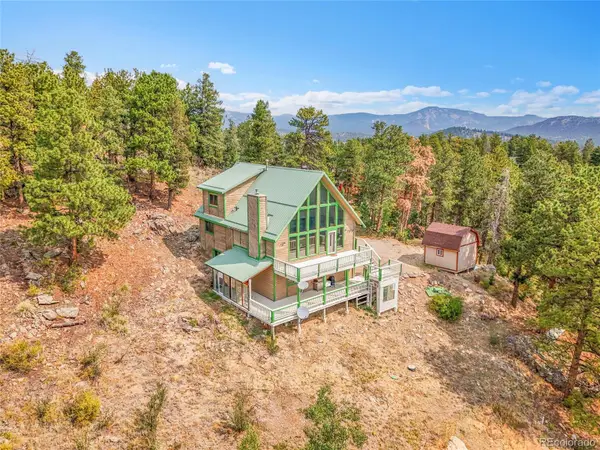 $749,000Active4 beds 3 baths2,394 sq. ft.
$749,000Active4 beds 3 baths2,394 sq. ft.1391 Delwood Drive, Bailey, CO 80421
MLS# 8443726Listed by: THE ADVENTUROUS AGENT - New
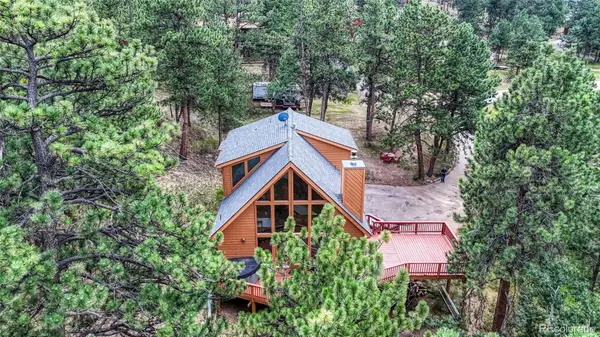 $820,000Active3 beds 3 baths2,776 sq. ft.
$820,000Active3 beds 3 baths2,776 sq. ft.33 Grouse Lane, Bailey, CO 80421
MLS# 9627391Listed by: COLDWELL BANKER COLLEGIATE PEAKS REALTY - New
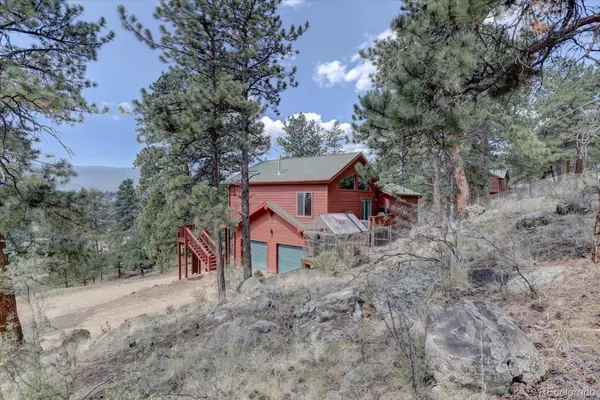 $650,000Active3 beds 3 baths2,317 sq. ft.
$650,000Active3 beds 3 baths2,317 sq. ft.345 Deer Trail Drive, Bailey, CO 80421
MLS# 4718303Listed by: RE/MAX ALLIANCE - New
 $700,000Active2 beds 1 baths1,184 sq. ft.
$700,000Active2 beds 1 baths1,184 sq. ft.67 Holdup Street, Bailey, CO 80421
MLS# 2356535Listed by: KELLER WILLIAMS FOOTHILLS REALTY, LLC - New
 $665,000Active2 beds 3 baths1,694 sq. ft.
$665,000Active2 beds 3 baths1,694 sq. ft.72 Ridge Lane, Bailey, CO 80421
MLS# 9211668Listed by: MADISON & COMPANY PROPERTIES - New
 $159,900Active1 beds -- baths670 sq. ft.
$159,900Active1 beds -- baths670 sq. ft.132 Jones Road, Bailey, CO 80421
MLS# 2566688Listed by: LIVE WEST REALTY - New
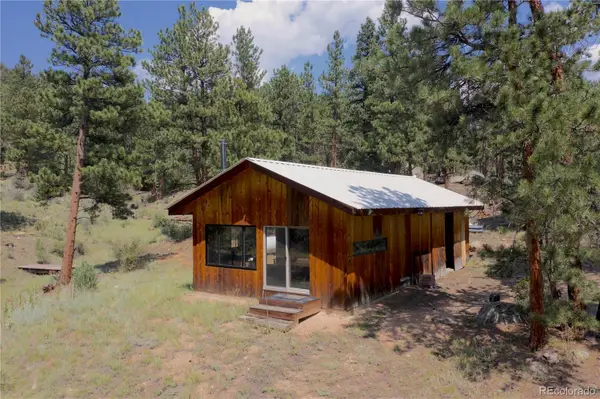 $495,000Active49.84 Acres
$495,000Active49.84 Acres1667 Co Road 835, Bailey, CO 80421
MLS# 4898231Listed by: KELLER WILLIAMS FOOTHILLS REALTY, LLC 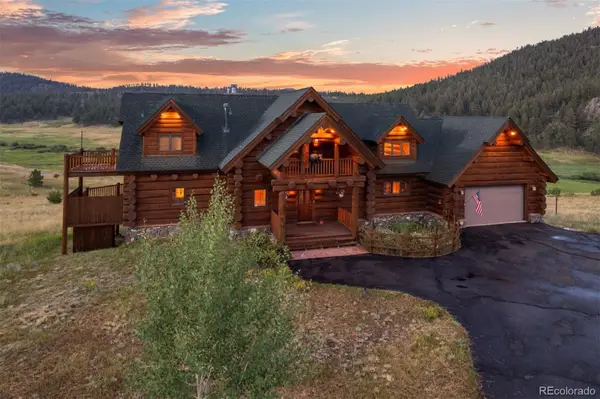 $1,300,000Active4 beds 4 baths4,078 sq. ft.
$1,300,000Active4 beds 4 baths4,078 sq. ft.79 Six Shooter Court, Bailey, CO 80421
MLS# 7700809Listed by: LIV SOTHEBY'S INTERNATIONAL REALTY $720,000Active3 beds 3 baths2,140 sq. ft.
$720,000Active3 beds 3 baths2,140 sq. ft.680 Gunsmoke Drive, Bailey, CO 80421
MLS# 7132212Listed by: KELLER WILLIAMS FOOTHILLS REALTY
