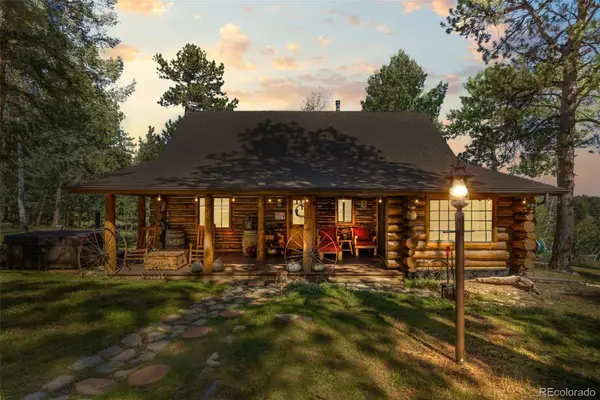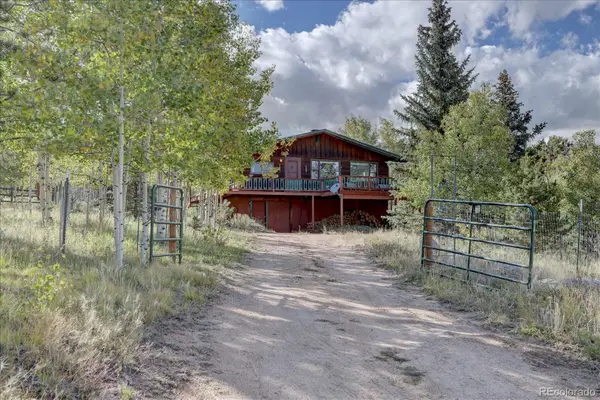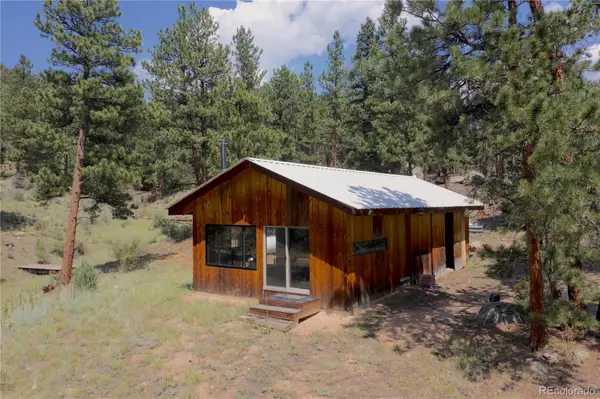79 Six Shooter Court, Bailey, CO 80421
Local realty services provided by:ERA Teamwork Realty
Listed by:yvette puttyputt@LivSothebysRealty.com,303-882-2245
Office:liv sotheby's international realty
MLS#:7700809
Source:ML
Price summary
- Price:$1,300,000
- Price per sq. ft.:$318.78
- Monthly HOA dues:$8.33
About this home
The visionary architecture that created this extraordinary Custom Log Home with its meticulous details is augmented by the soothing meadow that entices the elk herds and other wildlife to visit. Wayne Brunner designed the home and then Dan Rayburn, of Log Brokers, built the basic logs with Engleman Spruce from an Indian Reserve in Arizona. It took two years for Conrad Eskstein and local partners to build and finish this unique home. Some of the details that stand out are the size of the logs, some of which are up to 24 inches in diameter, the granite fireplace which was built and designed by a French stone mason, James Guldin (yes, he did wear a beret) and all the love and craftsmanship that went into building it. Dale Ennis split the logs on site that created the staircase. Ron Corder built the Aspen cabinets and furniture. It's a home that truly wraps its arms around you.
What an incredible Retreat to call home.
Fourth bedroom is nonconforming because of Septic System Size.
Contact an agent
Home facts
- Year built:2001
- Listing ID #:7700809
Rooms and interior
- Bedrooms:4
- Total bathrooms:4
- Full bathrooms:1
- Half bathrooms:1
- Living area:4,078 sq. ft.
Heating and cooling
- Heating:Forced Air, Natural Gas, Wood
Structure and exterior
- Roof:Composition
- Year built:2001
- Building area:4,078 sq. ft.
- Lot area:4 Acres
Schools
- High school:Platte Canyon
- Middle school:Fitzsimmons
- Elementary school:Deer Creek
Utilities
- Water:Well
- Sewer:Septic Tank
Finances and disclosures
- Price:$1,300,000
- Price per sq. ft.:$318.78
- Tax amount:$3,054 (2024)
New listings near 79 Six Shooter Court
- New
 $600,000Active3 beds 3 baths1,792 sq. ft.
$600,000Active3 beds 3 baths1,792 sq. ft.331 Bluebird Lane, Bailey, CO 80421
MLS# 3266439Listed by: COMPASS - DENVER - New
 $650,000Active2 beds 1 baths1,184 sq. ft.
$650,000Active2 beds 1 baths1,184 sq. ft.67 Holdup Street, Bailey, CO 80421
MLS# 7569785Listed by: CHOICE PROPERTY BROKERS LTD - New
 $437,500Active35 Acres
$437,500Active35 Acres770 Holmes Gulch Way, Bailey, CO 80421
MLS# 5696796Listed by: SWAN REALTY CORP - New
 $15,000Active0.2 Acres
$15,000Active0.2 Acres414 Hall Road, Bailey, CO 80421
MLS# 9786082Listed by: SWAN REALTY CORP - New
 $850,000Active3 beds 2 baths1,934 sq. ft.
$850,000Active3 beds 2 baths1,934 sq. ft.1889 Burland Drive, Bailey, CO 80421
MLS# 6015176Listed by: KELLER WILLIAMS REALTY URBAN ELITE - Open Sat, 1 to 3pmNew
 $425,000Active2 beds 1 baths1,040 sq. ft.
$425,000Active2 beds 1 baths1,040 sq. ft.183 Bartimous Road, Bailey, CO 80421
MLS# 8517918Listed by: CHOICE PROPERTY BROKERS LTD - New
 $579,000Active4 beds 3 baths2,324 sq. ft.
$579,000Active4 beds 3 baths2,324 sq. ft.19 Yew Lane, Bailey, CO 80421
MLS# 4511068Listed by: ARIA KHOSRAVI - New
 $89,900Active1.2 Acres
$89,900Active1.2 Acres000 Mockingbird Trail, Bailey, CO 80421
MLS# 5387881Listed by: KELLER WILLIAMS FOOTHILLS REALTY - New
 $380,000Active3 beds 1 baths1,536 sq. ft.
$380,000Active3 beds 1 baths1,536 sq. ft.255 Saddlestring Road, Bailey, CO 80421
MLS# 6666603Listed by: RE/MAX ALLIANCE - New
 $460,000Active-- beds -- baths800 sq. ft.
$460,000Active-- beds -- baths800 sq. ft.1667 County Rd 835, Bailey, CO 80421
MLS# 6364386Listed by: KELLER WILLIAMS FOOTHILLS REALTY, LLC
