119 Yew Lane, Bailey, CO 80421
Local realty services provided by:ERA Teamwork Realty
119 Yew Lane,Bailey, CO 80421
$690,000
- 3 Beds
- 2 Baths
- 1,914 sq. ft.
- Single family
- Active
Listed by: jamie bernal720-365-5257
Office: coldwell banker realty 18
MLS#:6251025
Source:ML
Price summary
- Price:$690,000
- Price per sq. ft.:$360.5
- Monthly HOA dues:$2.08
About this home
Located on a quiet one acre lot with mature Pine and Aspen trees. A unique mountain home with beautiful views. This multi level home offers a large primary bedroom on the upper main floor with plenty of windows and lighting 2 closets, 2nd bedroom has loft for bed, small room for 3rd. This floor includes a tiled 1/2 bathroom. Lower level has a utility Room with washer, dryer, & storage space size, the kitchen area has tiled floor, small office / study, full bathroom with tiled shower. The dining room steps down to the open living room with newly painted brick fireplace/wood insert, built-in shelves & 9 ft tall ceiling. The interior is freshly painted with updated lighting. The living room patio door leads to a freshly painted deck overlooking back yard. The sloping lot allows a horse, and includes a horse barn and fenced yard. There is a large detached 2 car garage. Large circular driveway for plenty of extra parking spaces. Double pane Anderson Windows. 2 miles to HI 285, easy commute!
Contact an agent
Home facts
- Year built:1971
- Listing ID #:6251025
Rooms and interior
- Bedrooms:3
- Total bathrooms:2
- Full bathrooms:1
- Half bathrooms:1
- Living area:1,914 sq. ft.
Heating and cooling
- Heating:Baseboard, Hot Water, Natural Gas
Structure and exterior
- Roof:Composition
- Year built:1971
- Building area:1,914 sq. ft.
- Lot area:1 Acres
Schools
- High school:Platte Canyon
- Middle school:Fitzsimmons
- Elementary school:Deer Creek
Utilities
- Water:Well
- Sewer:Septic Tank
Finances and disclosures
- Price:$690,000
- Price per sq. ft.:$360.5
- Tax amount:$1,728 (2024)
New listings near 119 Yew Lane
- Coming Soon
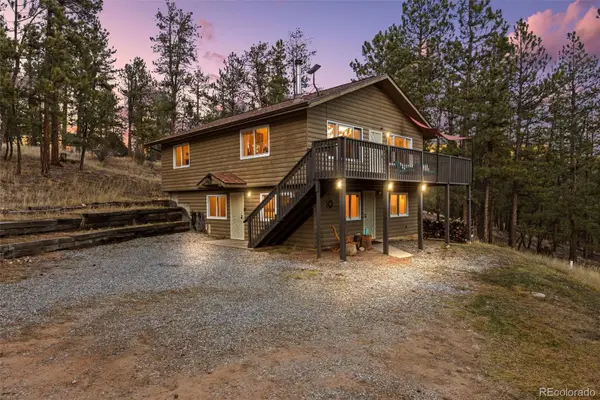 $649,000Coming Soon4 beds 2 baths
$649,000Coming Soon4 beds 2 baths22 Driver Road, Bailey, CO 80421
MLS# 8534870Listed by: COMPASS - DENVER - New
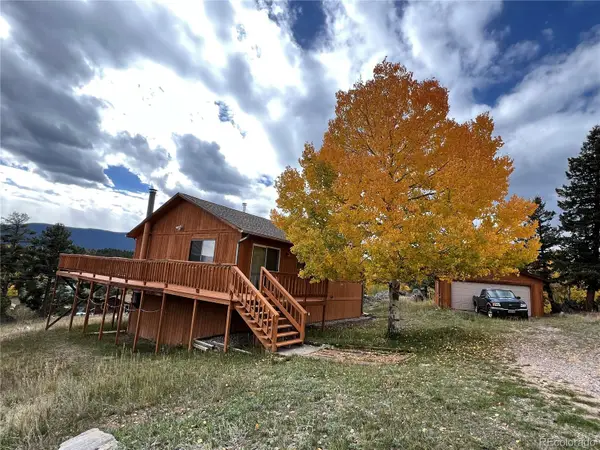 $550,000Active3 beds 2 baths2,052 sq. ft.
$550,000Active3 beds 2 baths2,052 sq. ft.52 Deer Trail Drive, Bailey, CO 80421
MLS# 2892156Listed by: RE/MAX PROFESSIONALS - New
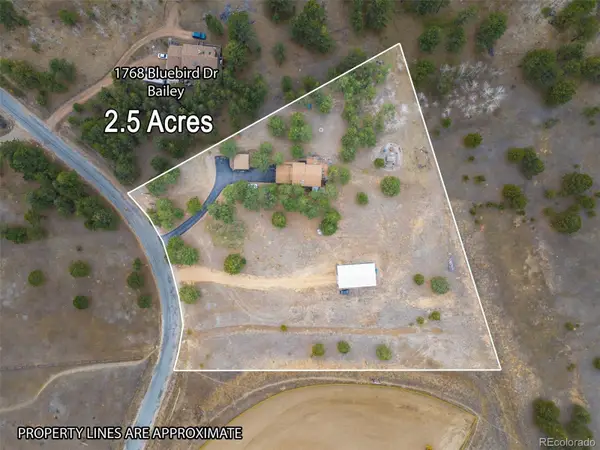 $775,000Active3 beds 2 baths1,928 sq. ft.
$775,000Active3 beds 2 baths1,928 sq. ft.1768 Bluebird Drive, Bailey, CO 80421
MLS# 5837783Listed by: LIV SOTHEBY'S INTERNATIONAL REALTY - New
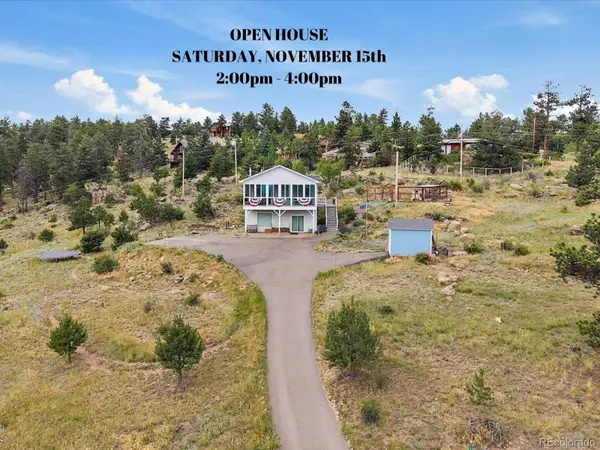 $795,000Active4 beds 3 baths2,970 sq. ft.
$795,000Active4 beds 3 baths2,970 sq. ft.147 Overlook Drive, Bailey, CO 80421
MLS# 5881404Listed by: MADISON & COMPANY PROPERTIES - New
 $695,000Active3 beds 3 baths2,032 sq. ft.
$695,000Active3 beds 3 baths2,032 sq. ft.209 Fawn Road, Bailey, CO 80421
MLS# 6325134Listed by: CHOICE PROPERTY BROKERS LTD - Open Sat, 11am to 1pmNew
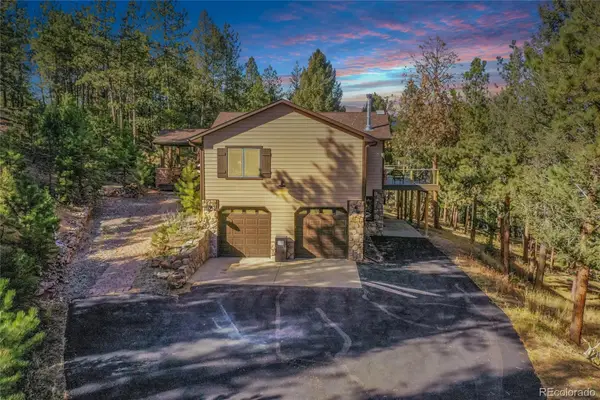 $1,050,000Active4 beds 3 baths3,240 sq. ft.
$1,050,000Active4 beds 3 baths3,240 sq. ft.502 County Road 1034, Bailey, CO 80421
MLS# 3228971Listed by: KELLER WILLIAMS FOOTHILLS REALTY - New
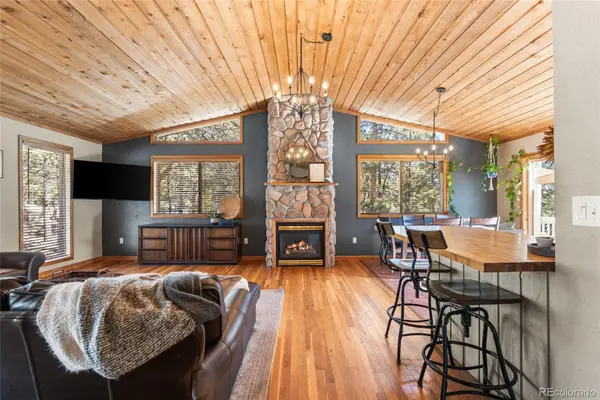 $594,000Active3 beds 3 baths2,296 sq. ft.
$594,000Active3 beds 3 baths2,296 sq. ft.294 Kudu Trail, Bailey, CO 80421
MLS# 9951971Listed by: REAL BROKER, LLC DBA REAL 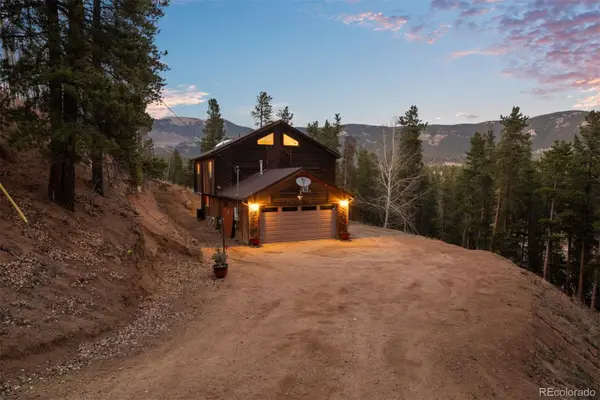 $525,000Active3 beds 2 baths1,737 sq. ft.
$525,000Active3 beds 2 baths1,737 sq. ft.609 Gold Flake Terrace, Bailey, CO 80421
MLS# 3656675Listed by: LIV SOTHEBY'S INTERNATIONAL REALTY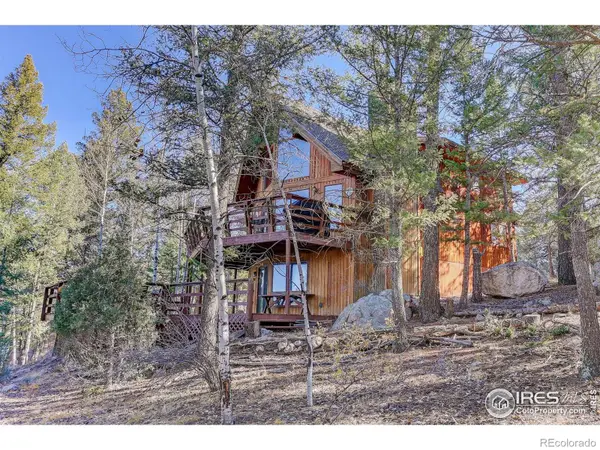 $470,000Active2 beds 2 baths1,974 sq. ft.
$470,000Active2 beds 2 baths1,974 sq. ft.211 Hi Meadow Drive #Lot 15, Bailey, CO 80421
MLS# IR1046588Listed by: COLDWELL BANKER REALTY-BOULDER $598,000Active3 beds 2 baths1,546 sq. ft.
$598,000Active3 beds 2 baths1,546 sq. ft.243 Hi Meadow Drive, Bailey, CO 80421
MLS# 9680754Listed by: LPT REALTY
