1327 Bluebird Drive, Bailey, CO 80421
Local realty services provided by:RONIN Real Estate Professionals ERA Powered
1327 Bluebird Drive,Bailey, CO 80421
$849,900
- 3 Beds
- 2 Baths
- 2,024 sq. ft.
- Single family
- Active
Listed by:jessica burrowJessica@rentgrace.com,303-885-3692
Office:grace management & invest.
MLS#:7466743
Source:ML
Price summary
- Price:$849,900
- Price per sq. ft.:$419.91
About this home
Enjoy peace and tranquility in this modernized mountainous retreat! Placed on a nearly 5 acre private lot. You'll love the stunning views of the Colorado sunrise and sunsets, frequent wildlife viewings, all the perks of mountain living, yet still only less an hour away from Denver! The open floor-plan of the main level greets you with beautiful bamboo flooring, high ceilings and a boasting wood burning fireplace. The kitchen is equipped with a full stainless steel appliance package including a gas range, perfect for any home chef! The kitchen seamlessly connects the dining area and a deck giving you more options and space for dining or entertaining. The main level also includes a full bathroom and two generous sized bedrooms, one bedroom having walk-in closet space, main bathroom access and sliding doors to the deck. You'll enjoy the lower level walk-out basement just as much when you embark the bonus room perfect for billiards, workout or movie room. Not only do you have the option of using the wood burning stove or gas furnace to heat the home but you also have a new whole home generator, new cold climate heat pump HVAC system, cold climate heat pump system to garage and detached sleeping quarters, Essency electric on demand hot water heater and A/C! The HUGE primary bedroom is also located in the basement and includes a primary 3/4 bath, walk-in closet and sliding door access to the HOT TUB! You'll love your over-sized heated garage with plenty of extra storage and attached sleeping quarters or studio that is heated and has A/C. The perks of this home just keep coming with the radiant floor bathroom heat, security system, high speed internet, zip line, in-ground trampoline, paved driveway, fire pit, dog run, electric gate and fencing, fenced area that includes a barn and chicken coop, sellers are including the ATV with plow for your convenience. RV parking has electrical and sewer hook-ups. Property is fully fenced with the majority of the lot being undeveloped.
Contact an agent
Home facts
- Year built:1991
- Listing ID #:7466743
Rooms and interior
- Bedrooms:3
- Total bathrooms:2
- Full bathrooms:1
- Living area:2,024 sq. ft.
Heating and cooling
- Cooling:Central Air
- Heating:Forced Air, Wood Stove
Structure and exterior
- Roof:Composition
- Year built:1991
- Building area:2,024 sq. ft.
- Lot area:4.93 Acres
Schools
- High school:Platte Canyon
- Middle school:Fitzsimmons
- Elementary school:Deer Creek
Utilities
- Water:Well
- Sewer:Septic Tank
Finances and disclosures
- Price:$849,900
- Price per sq. ft.:$419.91
- Tax amount:$2,801 (2024)
New listings near 1327 Bluebird Drive
- Coming Soon
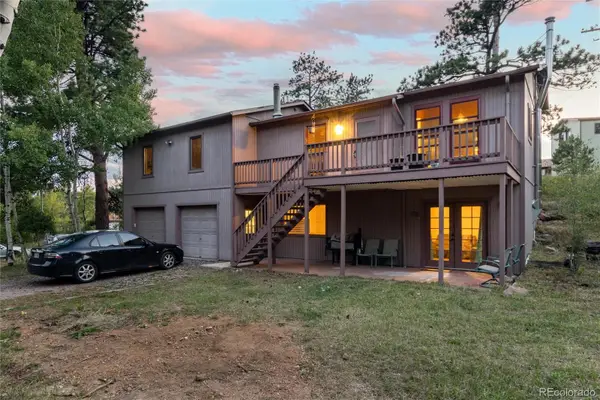 $625,000Coming Soon4 beds 3 baths
$625,000Coming Soon4 beds 3 baths65 Silver Springs Road, Bailey, CO 80421
MLS# 4684086Listed by: FATHOM REALTY COLORADO LLC - New
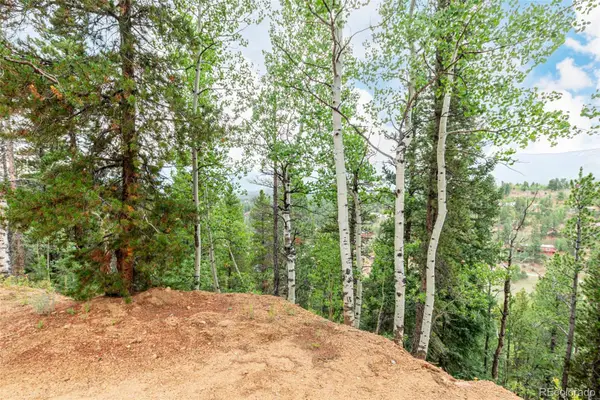 $45,000Active1.04 Acres
$45,000Active1.04 Acres427 Wise Road, Bailey, CO 80421
MLS# 7346292Listed by: ENGEL & VOLKERS DENVER - New
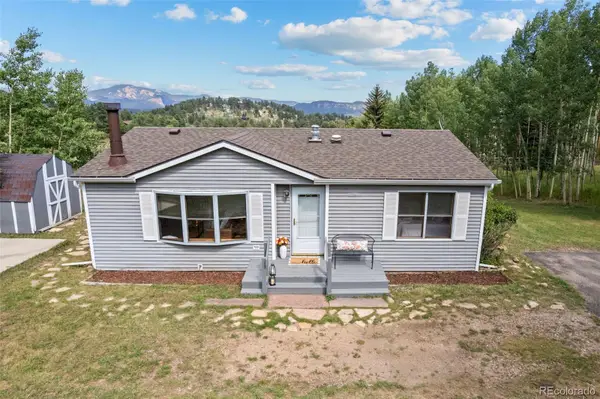 $439,000Active2 beds 1 baths936 sq. ft.
$439,000Active2 beds 1 baths936 sq. ft.1077 S Pine Drive, Bailey, CO 80421
MLS# 6276944Listed by: KELLER WILLIAMS REALTY URBAN ELITE - Coming Soon
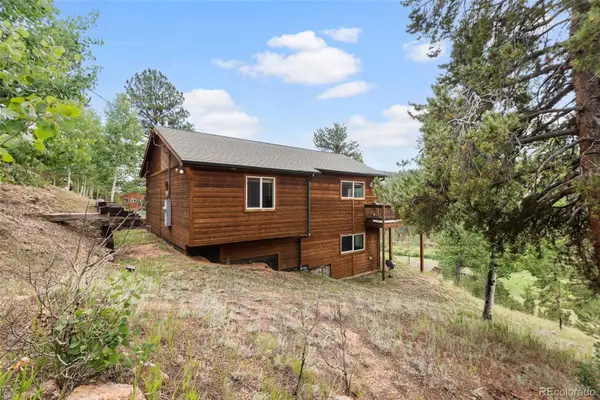 $500,000Coming Soon2 beds 1 baths
$500,000Coming Soon2 beds 1 baths172 Rogers Road, Bailey, CO 80421
MLS# 3293686Listed by: 8Z REAL ESTATE - New
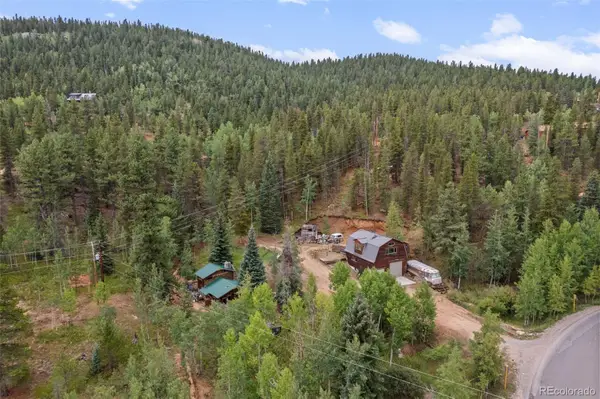 $150,000Active0.4 Acres
$150,000Active0.4 Acres1430 Shelton Drive, Bailey, CO 80421
MLS# 7705884Listed by: MADISON & COMPANY PROPERTIES - New
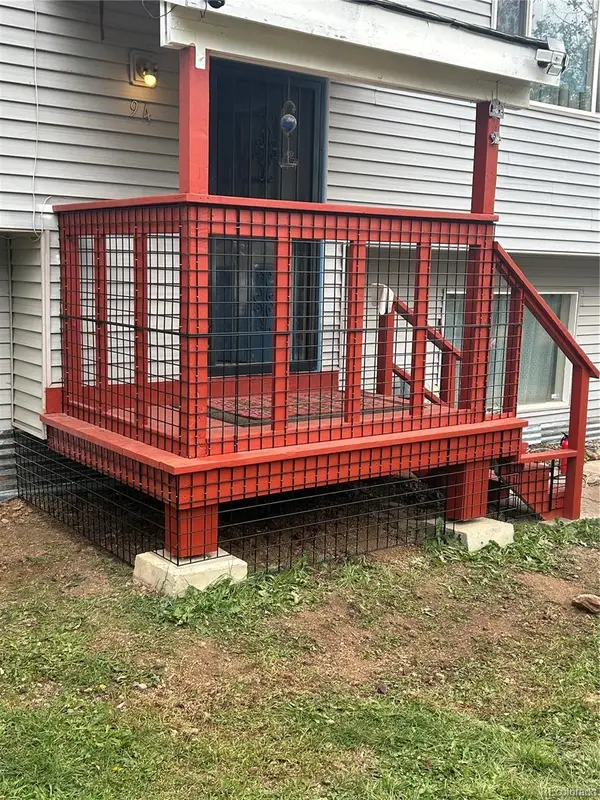 $640,000Active4 beds 2 baths2,106 sq. ft.
$640,000Active4 beds 2 baths2,106 sq. ft.94 Green Street, Bailey, CO 80421
MLS# 1653347Listed by: KELLER WILLIAMS PREFERRED REALTY - New
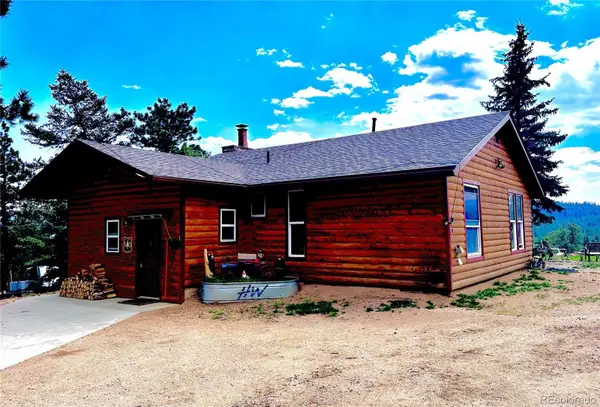 $649,000Active2 beds 1 baths1,184 sq. ft.
$649,000Active2 beds 1 baths1,184 sq. ft.67 Holdup Street, Bailey, CO 80421
MLS# 7274942Listed by: COLDWELL BANKER REALTY 28 - New
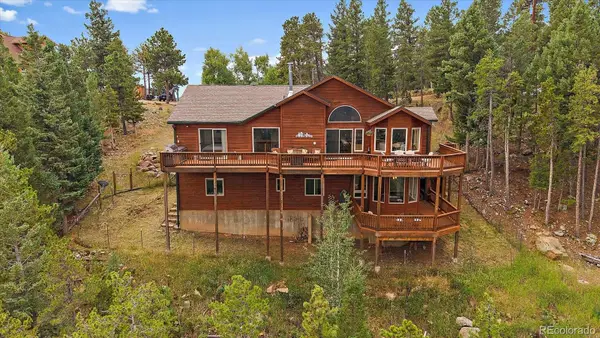 $980,000Active4 beds 4 baths3,544 sq. ft.
$980,000Active4 beds 4 baths3,544 sq. ft.90 Hilltop Drive, Bailey, CO 80421
MLS# 6772330Listed by: CHOICE PROPERTY BROKERS LTD - New
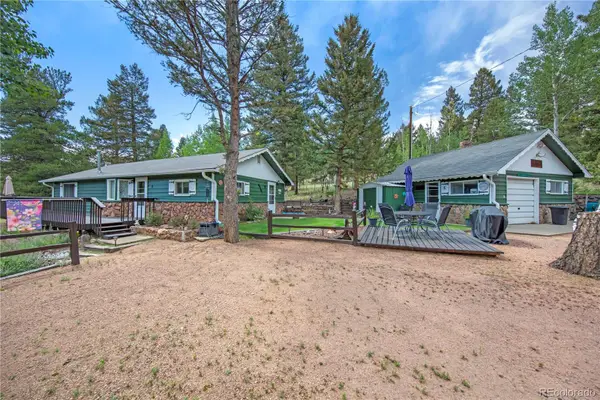 $520,000Active2 beds 2 baths1,108 sq. ft.
$520,000Active2 beds 2 baths1,108 sq. ft.567 Forest Drive, Bailey, CO 80421
MLS# 7391500Listed by: COMPASS - DENVER
