90 Hilltop Drive, Bailey, CO 80421
Local realty services provided by:ERA New Age
Listed by:david petersmithdavepetersmith@gmail.com,303-478-3446
Office:choice property brokers ltd
MLS#:6772330
Source:ML
Price summary
- Price:$980,000
- Price per sq. ft.:$276.52
About this home
Perched at the very top of Friendship Ranch in Bailey, this stunning home offers breathtaking views and over an acre of prime mountain property. Nestled at the end of a private cul-de-sac with mature landscaping and a paved driveway, this residence combines privacy, comfort, and exceptional design.
Inside, you’ll find a thoughtfully crafted layout featuring soaring ceilings, expansive picture windows that capture sweeping mountain vistas, and multiple decks designed to maximize the 360-degree views. The open-concept living space is anchored by a striking stone fireplace, complemented by six-panel doors, a travertine master bath floor and quality finishes throughout.
Offering more than 3,500 square feet across two levels, the home is ideally suited for multi-generational living or hosting guests. Each floor has a laundry room and its own set of appliances, including dishwasher, refrigerator, garbage disposal, and microwave. The lower level is fully private and self-contained, making it perfect for extended family or a potential rental/Airbnb opportunity. As an additional convenience, a furnishing package is available. The walk-in storage closet has its own window and view.
Built for both comfort and versatility, this home seamlessly blends everyday functionality with spectacular mountain living. Schedule your private showing today and experience all that this exceptional property has to offer.
Contact an agent
Home facts
- Year built:2002
- Listing ID #:6772330
Rooms and interior
- Bedrooms:4
- Total bathrooms:4
- Full bathrooms:3
- Living area:3,544 sq. ft.
Heating and cooling
- Heating:Forced Air, Natural Gas, Wood
Structure and exterior
- Roof:Composition
- Year built:2002
- Building area:3,544 sq. ft.
- Lot area:1.11 Acres
Schools
- High school:Platte Canyon
- Middle school:Fitzsimmons
- Elementary school:Deer Creek
Utilities
- Water:Well
- Sewer:Septic Tank
Finances and disclosures
- Price:$980,000
- Price per sq. ft.:$276.52
- Tax amount:$3,140 (2024)
New listings near 90 Hilltop Drive
- New
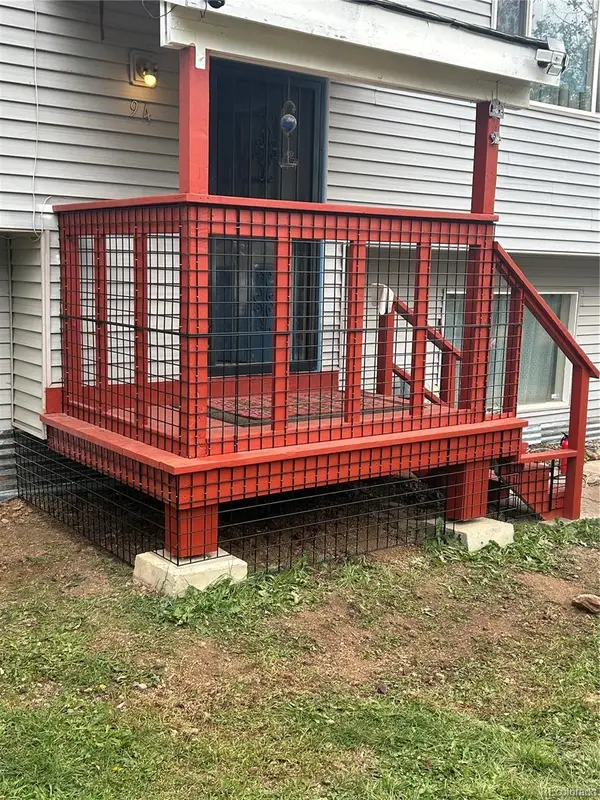 $640,000Active4 beds 2 baths2,106 sq. ft.
$640,000Active4 beds 2 baths2,106 sq. ft.94 Green Street, Bailey, CO 80421
MLS# 1653347Listed by: KELLER WILLIAMS PREFERRED REALTY - New
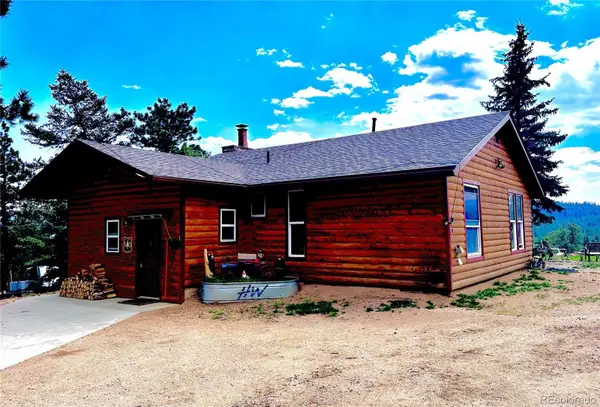 $649,000Active2 beds 1 baths1,184 sq. ft.
$649,000Active2 beds 1 baths1,184 sq. ft.67 Holdup Street, Bailey, CO 80421
MLS# 7274942Listed by: COLDWELL BANKER REALTY 28 - New
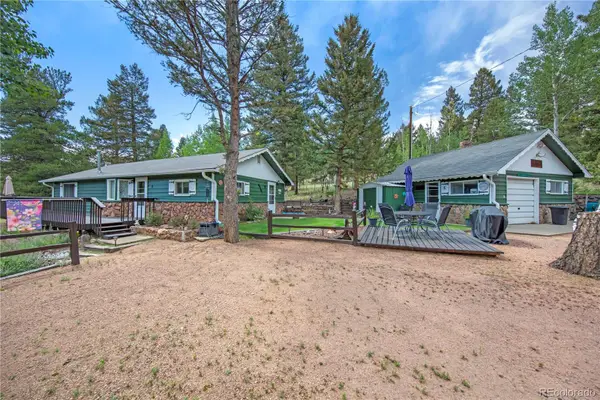 $520,000Active2 beds 2 baths1,108 sq. ft.
$520,000Active2 beds 2 baths1,108 sq. ft.567 Forest Drive, Bailey, CO 80421
MLS# 7391500Listed by: COMPASS - DENVER - Open Sat, 12 to 2pmNew
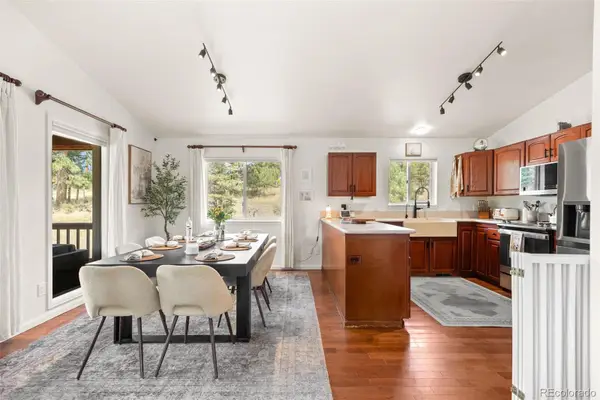 $750,000Active4 beds 3 baths1,904 sq. ft.
$750,000Active4 beds 3 baths1,904 sq. ft.924 Bluebird Drive, Bailey, CO 80421
MLS# 3690537Listed by: MADISON & COMPANY PROPERTIES - New
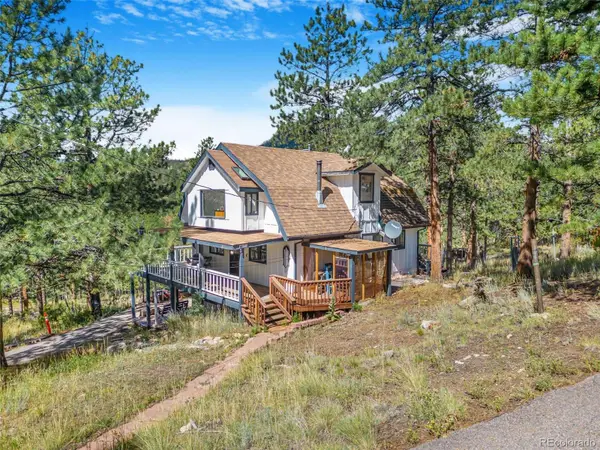 $510,000Active4 beds 2 baths2,124 sq. ft.
$510,000Active4 beds 2 baths2,124 sq. ft.145 Bailey Drive, Bailey, CO 80421
MLS# 4716569Listed by: KELLER WILLIAMS REALTY DOWNTOWN LLC - Coming Soon
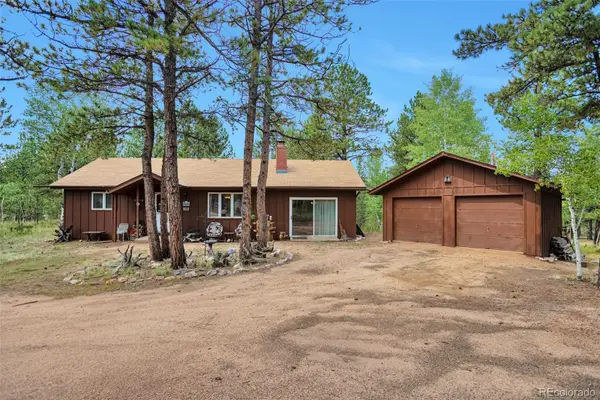 $689,000Coming Soon2 beds 1 baths
$689,000Coming Soon2 beds 1 baths1525 Vigilante Avenue, Bailey, CO 80421
MLS# 3443632Listed by: STIX & STONES FINE COLORADO PROPERTIES LLC - New
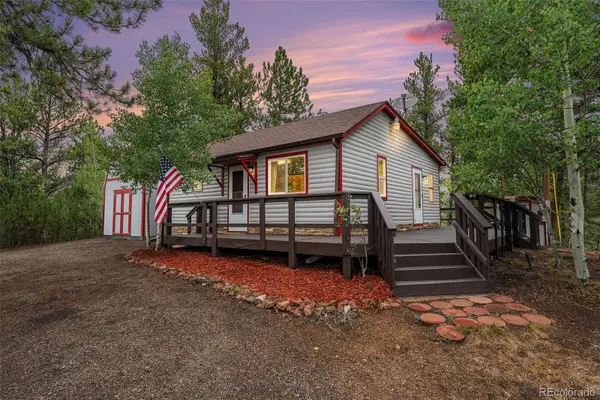 $315,000Active1 beds 1 baths582 sq. ft.
$315,000Active1 beds 1 baths582 sq. ft.83 Anderson Road, Bailey, CO 80421
MLS# 2133287Listed by: KELLER WILLIAMS DTC - New
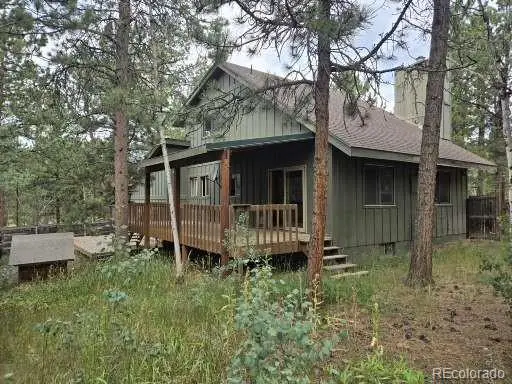 $610,000Active3 beds 3 baths2,132 sq. ft.
$610,000Active3 beds 3 baths2,132 sq. ft.131 Hitchrack Road, Bailey, CO 80421
MLS# 2717155Listed by: ROCKY MOUNTAIN REAL ESTATE INC - New
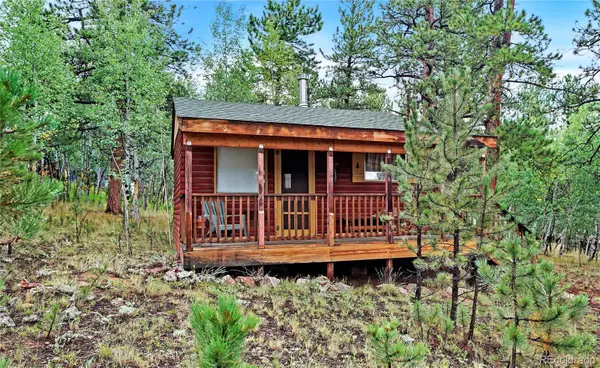 $105,000Active1 beds 1 baths320 sq. ft.
$105,000Active1 beds 1 baths320 sq. ft.109 Wolf Road, Bailey, CO 80421
MLS# 3761277Listed by: CHOICE PROPERTY BROKERS LTD
