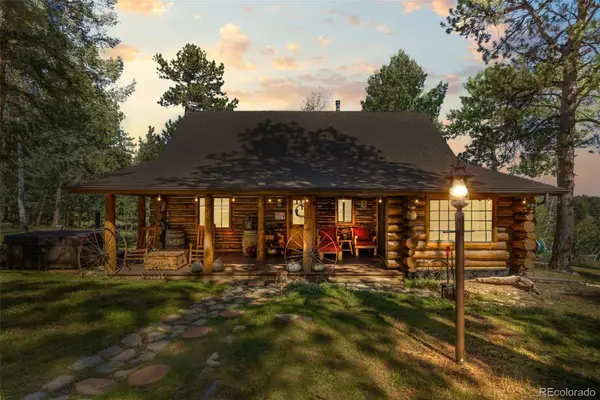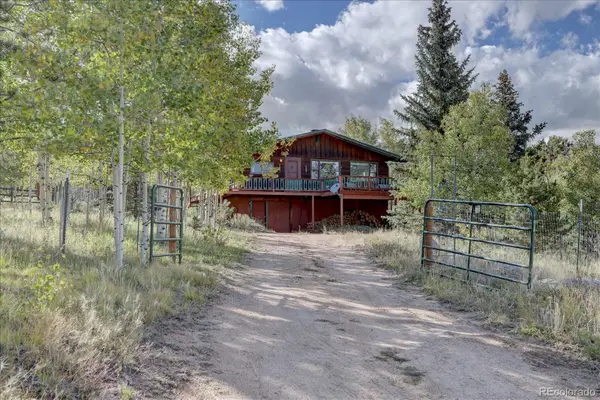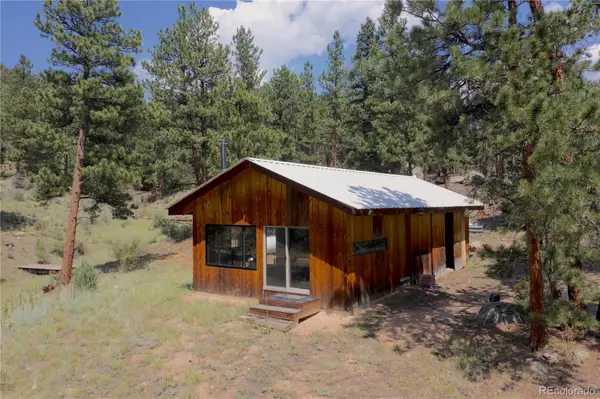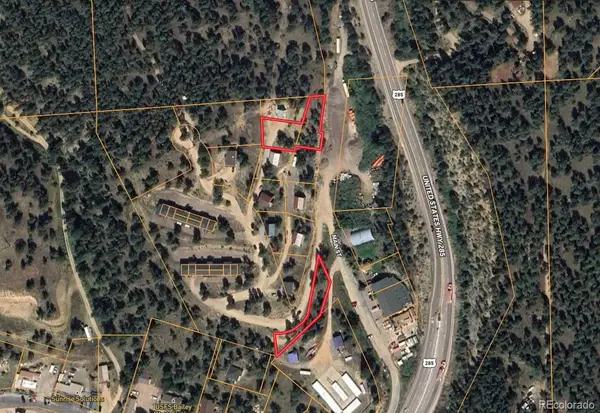137 Bob Cat Trail, Bailey, CO 80421
Local realty services provided by:ERA Shields Real Estate
Listed by:dacyn walshdacynw.lokation@gmail.com,303-514-2331
Office:lokation real estate
MLS#:3786631
Source:ML
Price summary
- Price:$550,000
- Price per sq. ft.:$207.16
- Monthly HOA dues:$2.08
About this home
Welcome to your beautiful mountain escape in the desirable Burland Ranchettes neighborhood! This rare cottage-style home blends cozy character with modern updates and is perfectly positioned near neighborhood fishing ponds, a community playground, and scenic nature trails—an outdoor lover’s dream!
Beautiful 3-bedroom home which includes the bonus room above the oversized 2.5-car detached garage, that makes for a perfect guest suite, home office, or creative retreat, already rough-plumbed for a potential third bathroom and kitchenette, this space offers tons of flexibility.
Inside, you’ll find two charming wood-burning stoves—one in the main living area and one in the bonus space—along with huge south-facing bay windows that bring in natural light and cozy passive heat in the winter. The home features brand-new baseboard electric heaters, new interior paint, and new wood flooring throughout the lower level.
The galley kitchen features granite countertops that coordinate beautifully with the custom fireplace tile. The primary suite includes a spacious walk-in closet and is open to the main level for an airy, loft-style feel.
A unique surprise—there’s a secret crawl space vault/safe tucked behind the wall off the lower bedroom! Whether you’re into hidden storage or just love a little intrigue, this hidden gem adds extra character (and security) to the home.
Step outside to your wraparound Trex deck, where you’ll find a peaceful outdoor oasis shaded by a mature Japanese cherry tree—perfect for morning coffee or sunset views.
This is not your typical rustic mountain cabin—it’s move-in ready, thoughtfully updated, and full of charm and personality. Whether you're looking for full-time living, a weekend retreat, or a place to work from the woods, this is the one you've been waiting for!
Contact an agent
Home facts
- Year built:1984
- Listing ID #:3786631
Rooms and interior
- Bedrooms:3
- Total bathrooms:2
- Full bathrooms:1
- Living area:2,655 sq. ft.
Heating and cooling
- Heating:Baseboard, Electric, Wood Stove
Structure and exterior
- Roof:Shingle
- Year built:1984
- Building area:2,655 sq. ft.
- Lot area:0.7 Acres
Schools
- High school:Platte Canyon
- Middle school:Fitzsimmons
- Elementary school:Deer Creek
Utilities
- Water:Well
- Sewer:Septic Tank
Finances and disclosures
- Price:$550,000
- Price per sq. ft.:$207.16
- Tax amount:$1,765 (2024)
New listings near 137 Bob Cat Trail
- New
 $650,000Active2 beds 1 baths1,184 sq. ft.
$650,000Active2 beds 1 baths1,184 sq. ft.67 Holdup Street, Bailey, CO 80421
MLS# 7569785Listed by: CHOICE PROPERTY BROKERS LTD - New
 $437,500Active35 Acres
$437,500Active35 Acres770 Holmes Gulch Way, Bailey, CO 80421
MLS# 5696796Listed by: SWAN REALTY CORP - New
 $15,000Active0.2 Acres
$15,000Active0.2 Acres414 Hall Road, Bailey, CO 80421
MLS# 9786082Listed by: SWAN REALTY CORP - New
 $850,000Active3 beds 2 baths1,934 sq. ft.
$850,000Active3 beds 2 baths1,934 sq. ft.1889 Burland Drive, Bailey, CO 80421
MLS# 6015176Listed by: KELLER WILLIAMS REALTY URBAN ELITE - New
 $425,000Active2 beds 1 baths1,040 sq. ft.
$425,000Active2 beds 1 baths1,040 sq. ft.183 Bartimous Road, Bailey, CO 80421
MLS# 8517918Listed by: CHOICE PROPERTY BROKERS LTD - New
 $579,000Active4 beds 3 baths2,324 sq. ft.
$579,000Active4 beds 3 baths2,324 sq. ft.19 Yew Lane, Bailey, CO 80421
MLS# 4511068Listed by: ARIA KHOSRAVI - New
 $89,900Active1.2 Acres
$89,900Active1.2 Acres000 Mockingbird Trail, Bailey, CO 80421
MLS# 5387881Listed by: KELLER WILLIAMS FOOTHILLS REALTY - New
 $380,000Active3 beds 1 baths1,536 sq. ft.
$380,000Active3 beds 1 baths1,536 sq. ft.255 Saddlestring Road, Bailey, CO 80421
MLS# 6666603Listed by: RE/MAX ALLIANCE - New
 $460,000Active-- beds -- baths800 sq. ft.
$460,000Active-- beds -- baths800 sq. ft.1667 County Rd 835, Bailey, CO 80421
MLS# 6364386Listed by: KELLER WILLIAMS FOOTHILLS REALTY, LLC - New
 $53,999Active0.55 Acres
$53,999Active0.55 Acres214 Virginia Road, Bailey, CO 80421
MLS# 9199540Listed by: PLATLABS LLC
