14 Aspen Drive, Bailey, CO 80421
Local realty services provided by:LUX Real Estate Company ERA Powered
14 Aspen Drive,Bailey, CO 80421
$549,000
- 3 Beds
- 1 Baths
- 1,176 sq. ft.
- Single family
- Active
Listed by: barbara behl, ed hayslettJeromebehl@aol.com,303-838-5377
Office: deer creek realty
MLS#:3825010
Source:ML
Price summary
- Price:$549,000
- Price per sq. ft.:$466.84
About this home
$50K reduction *MUST SEE * BRING OFFER
Escape to priceless tranquility in this affordable and exquisitely refreshed 3 Bedroom ranch style home Exclusive Mountain Retreat where luxury meets nature. Offering Excellent county maintained road access to paved driveway. Imagine enjoying a sunset on the beautiful front porch with stunning serene aspen views at every angle, along with abundant wildlife.
This well-kept this one level home offers serenity, comfort and peace of mind. Having an open Great Room living area on one level, complete with vaulted ceilings and custom window coverings. Completely renovated. Side plank waterproof flooring throughout home, light fixtures and Pella storm door. . The new remodeled dream kitchen includes soft-close drawers and doors. Planned for both an electric or gas stove and dryer. Extended quartz countertop, including peninsula with quartz waterfall and miter cut. Samsung stainless steel appliances, including french door refrigerator, stainless steel interior dishwasher, and extra capacity stacked washer and dryer. Interior attic storage space and expanded interior garage with workbench area plus upper storage crawlspaces 42 by 47.8, approximately 4 feet high. The mountain acre has been fire mitigated , and is only 1 mile from the fire station. Lift Master garage door opener with smart capabilities, including an exterior lift master keypad. You will enjoy seeing this immaculate property. No stairs in this one.MOVE IN READY!
First time buyer, retirees or investors. Bring an offer and claim your sanctuary. CLOSE FAST
Contact an agent
Home facts
- Year built:1994
- Listing ID #:3825010
Rooms and interior
- Bedrooms:3
- Total bathrooms:1
- Full bathrooms:1
- Living area:1,176 sq. ft.
Heating and cooling
- Heating:Forced Air, Natural Gas
Structure and exterior
- Roof:Composition
- Year built:1994
- Building area:1,176 sq. ft.
- Lot area:0.9 Acres
Schools
- High school:Platte Canyon
- Middle school:Fitzsimmons
- Elementary school:Deer Creek
Utilities
- Water:Well
- Sewer:Septic Tank
Finances and disclosures
- Price:$549,000
- Price per sq. ft.:$466.84
- Tax amount:$1,175 (2024)
New listings near 14 Aspen Drive
- Coming Soon
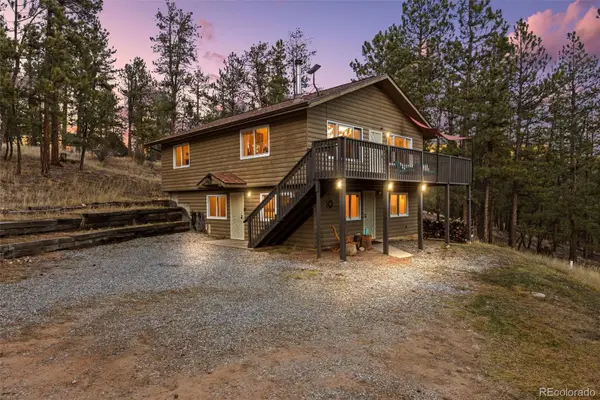 $649,000Coming Soon4 beds 2 baths
$649,000Coming Soon4 beds 2 baths22 Driver Road, Bailey, CO 80421
MLS# 8534870Listed by: COMPASS - DENVER - New
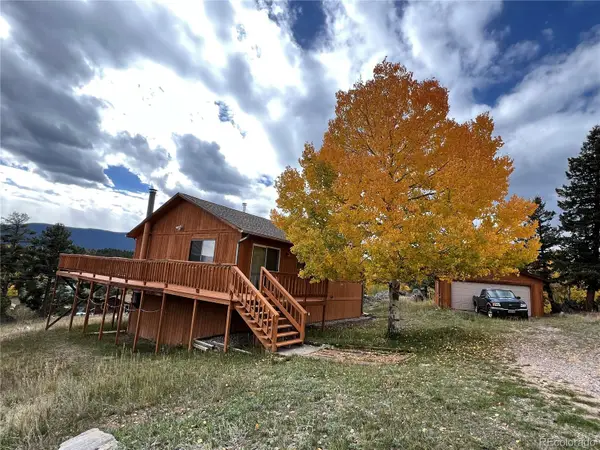 $550,000Active3 beds 2 baths2,052 sq. ft.
$550,000Active3 beds 2 baths2,052 sq. ft.52 Deer Trail Drive, Bailey, CO 80421
MLS# 2892156Listed by: RE/MAX PROFESSIONALS - New
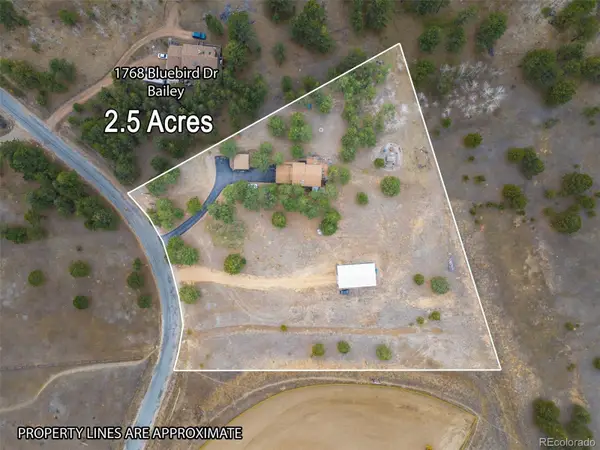 $775,000Active3 beds 2 baths1,928 sq. ft.
$775,000Active3 beds 2 baths1,928 sq. ft.1768 Bluebird Drive, Bailey, CO 80421
MLS# 5837783Listed by: LIV SOTHEBY'S INTERNATIONAL REALTY - New
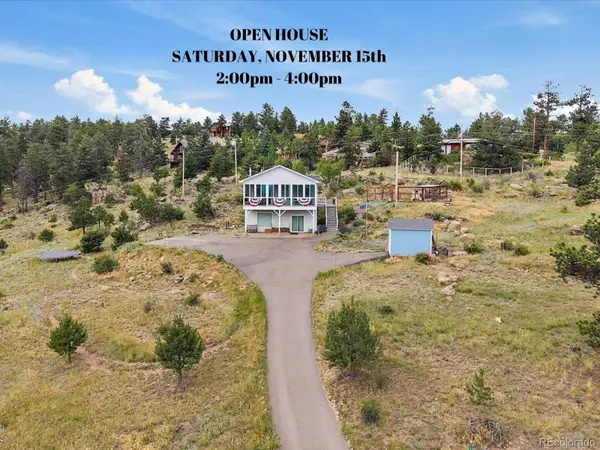 $795,000Active4 beds 3 baths2,970 sq. ft.
$795,000Active4 beds 3 baths2,970 sq. ft.147 Overlook Drive, Bailey, CO 80421
MLS# 5881404Listed by: MADISON & COMPANY PROPERTIES - New
 $695,000Active3 beds 3 baths2,032 sq. ft.
$695,000Active3 beds 3 baths2,032 sq. ft.209 Fawn Road, Bailey, CO 80421
MLS# 6325134Listed by: CHOICE PROPERTY BROKERS LTD - Open Sat, 11am to 1pmNew
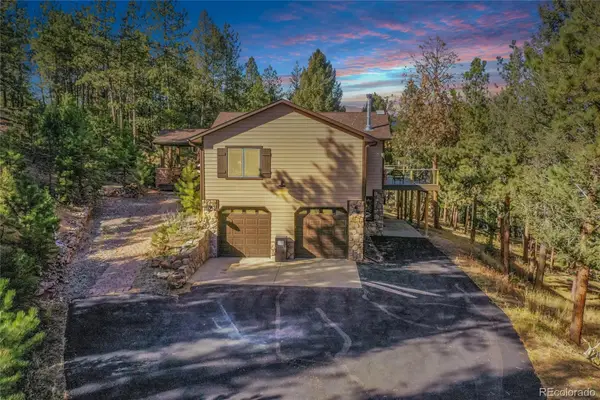 $1,050,000Active4 beds 3 baths3,240 sq. ft.
$1,050,000Active4 beds 3 baths3,240 sq. ft.502 County Road 1034, Bailey, CO 80421
MLS# 3228971Listed by: KELLER WILLIAMS FOOTHILLS REALTY - New
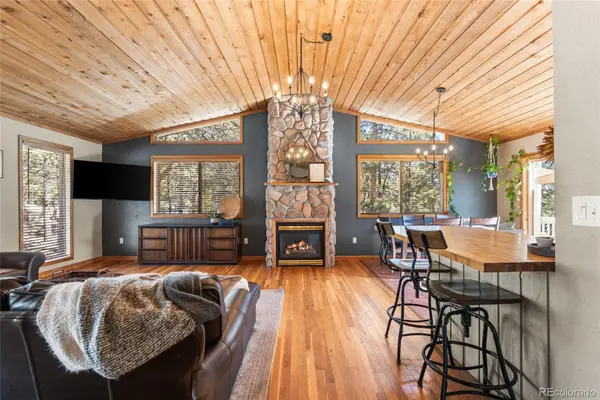 $594,000Active3 beds 3 baths2,296 sq. ft.
$594,000Active3 beds 3 baths2,296 sq. ft.294 Kudu Trail, Bailey, CO 80421
MLS# 9951971Listed by: REAL BROKER, LLC DBA REAL 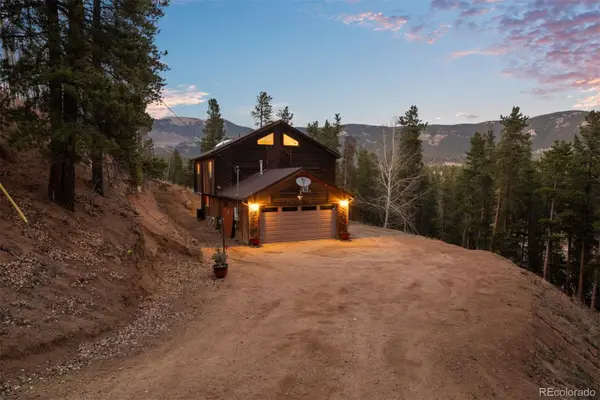 $525,000Active3 beds 2 baths1,737 sq. ft.
$525,000Active3 beds 2 baths1,737 sq. ft.609 Gold Flake Terrace, Bailey, CO 80421
MLS# 3656675Listed by: LIV SOTHEBY'S INTERNATIONAL REALTY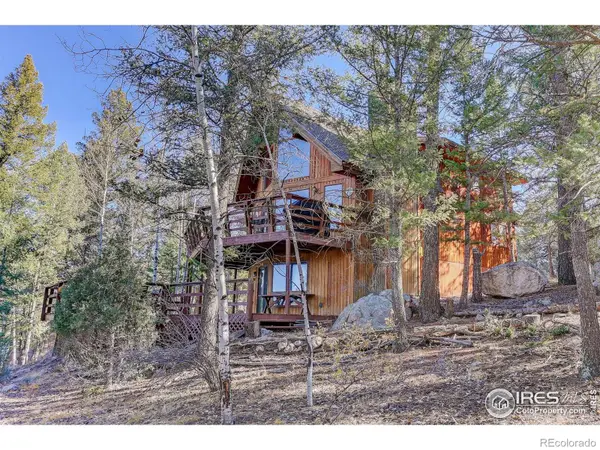 $470,000Active2 beds 2 baths1,974 sq. ft.
$470,000Active2 beds 2 baths1,974 sq. ft.211 Hi Meadow Drive #Lot 15, Bailey, CO 80421
MLS# IR1046588Listed by: COLDWELL BANKER REALTY-BOULDER $598,000Active3 beds 2 baths1,546 sq. ft.
$598,000Active3 beds 2 baths1,546 sq. ft.243 Hi Meadow Drive, Bailey, CO 80421
MLS# 9680754Listed by: LPT REALTY
