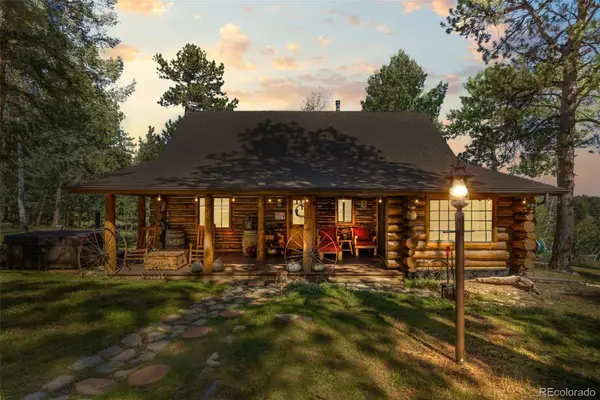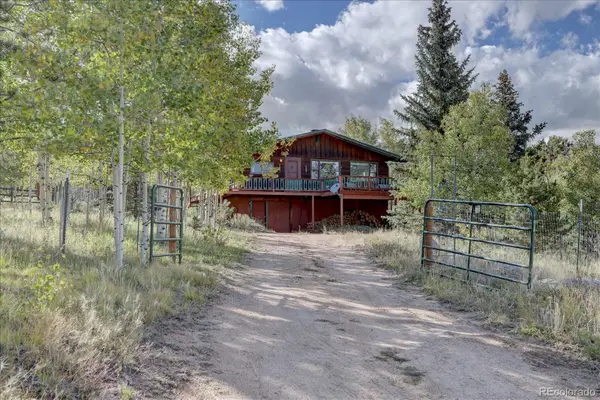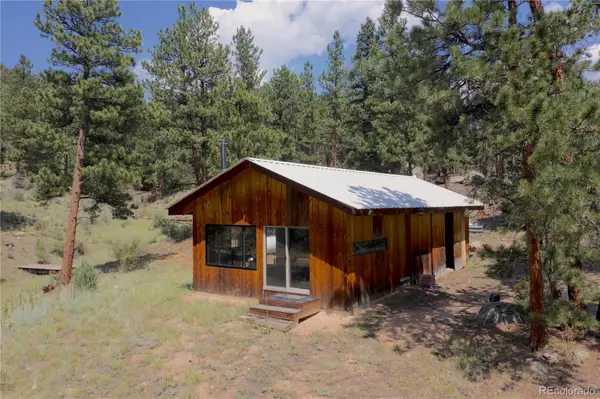1527 S Pine Drive, Bailey, CO 80421
Local realty services provided by:LUX Real Estate Company ERA Powered
1527 S Pine Drive,Bailey, CO 80421
$925,000
- 3 Beds
- 3 Baths
- 3,040 sq. ft.
- Single family
- Active
Listed by:
- Tanya Freed(303) 868 - 6363LUX Real Estate Company ERA Powered
MLS#:3048637
Source:ML
Price summary
- Price:$925,000
- Price per sq. ft.:$304.28
About this home
15K in Seller Concession available in addition to an already amazing price at your stunning mountain retreat. This log cabin home sits on almost 7 acres, offering breathtaking views and backing up to the Pike National Forest for ample privacy and tranquility!
You'll be captivated by the chef's dream kitchen, featuring soapstone and butcher block countertops, an oversized pantry, prep sink, and more! Enjoy meals in the eat-in kitchen area or the dining room, complete with a double-sided rock fireplace. The kitchen flows seamlessly into a spacious family room with vaulted ceilings and large windows that invite natural light and spectacular views.
The main floor includes an en-suite bedroom and a second bedroom/office space. Enjoy easy access to the outdoor deck extending from the kitchen and family room. Sip your morning coffee while enjoying amazing sunrises!
The master suite occupies the entire lower level, serving as a private sanctuary. Convenience is key with a washer and dryer attached to the walk-in closet. An oversized two-car garage enhances the home's appeal, while the newly sealed driveway ensures easy snow management.
Outdoor living is a delight, featuring a spacious back deck ideal for entertaining, with professionally landscaped areas and steps leading to a charming man made waterfall.
This beautifully well maintained log cabin is ready for you to make your own. Whether seeking a permanent residence or a second home. Don’t miss the opportunity to own your slice of mountain paradise!
Contact an agent
Home facts
- Year built:1995
- Listing ID #:3048637
Rooms and interior
- Bedrooms:3
- Total bathrooms:3
- Full bathrooms:2
- Half bathrooms:1
- Living area:3,040 sq. ft.
Heating and cooling
- Heating:Forced Air
Structure and exterior
- Roof:Metal
- Year built:1995
- Building area:3,040 sq. ft.
- Lot area:6.82 Acres
Schools
- High school:Platte Canyon
- Middle school:Fitzsimmons
- Elementary school:Deer Creek
Utilities
- Water:Well
- Sewer:Septic Tank
Finances and disclosures
- Price:$925,000
- Price per sq. ft.:$304.28
- Tax amount:$3,657 (2024)
New listings near 1527 S Pine Drive
- New
 $600,000Active3 beds 3 baths1,792 sq. ft.
$600,000Active3 beds 3 baths1,792 sq. ft.331 Bluebird Lane, Bailey, CO 80421
MLS# 3266439Listed by: COMPASS - DENVER - New
 $650,000Active2 beds 1 baths1,184 sq. ft.
$650,000Active2 beds 1 baths1,184 sq. ft.67 Holdup Street, Bailey, CO 80421
MLS# 7569785Listed by: CHOICE PROPERTY BROKERS LTD - New
 $437,500Active35 Acres
$437,500Active35 Acres770 Holmes Gulch Way, Bailey, CO 80421
MLS# 5696796Listed by: SWAN REALTY CORP - New
 $15,000Active0.2 Acres
$15,000Active0.2 Acres414 Hall Road, Bailey, CO 80421
MLS# 9786082Listed by: SWAN REALTY CORP - New
 $850,000Active3 beds 2 baths1,934 sq. ft.
$850,000Active3 beds 2 baths1,934 sq. ft.1889 Burland Drive, Bailey, CO 80421
MLS# 6015176Listed by: KELLER WILLIAMS REALTY URBAN ELITE - Open Sat, 1 to 3pmNew
 $425,000Active2 beds 1 baths1,040 sq. ft.
$425,000Active2 beds 1 baths1,040 sq. ft.183 Bartimous Road, Bailey, CO 80421
MLS# 8517918Listed by: CHOICE PROPERTY BROKERS LTD - New
 $579,000Active4 beds 3 baths2,324 sq. ft.
$579,000Active4 beds 3 baths2,324 sq. ft.19 Yew Lane, Bailey, CO 80421
MLS# 4511068Listed by: ARIA KHOSRAVI - New
 $89,900Active1.2 Acres
$89,900Active1.2 Acres000 Mockingbird Trail, Bailey, CO 80421
MLS# 5387881Listed by: KELLER WILLIAMS FOOTHILLS REALTY - New
 $380,000Active3 beds 1 baths1,536 sq. ft.
$380,000Active3 beds 1 baths1,536 sq. ft.255 Saddlestring Road, Bailey, CO 80421
MLS# 6666603Listed by: RE/MAX ALLIANCE  $460,000Active-- beds -- baths800 sq. ft.
$460,000Active-- beds -- baths800 sq. ft.1667 County Rd 835, Bailey, CO 80421
MLS# 6364386Listed by: KELLER WILLIAMS FOOTHILLS REALTY, LLC
