1539 Bluebird Drive, Bailey, CO 80421
Local realty services provided by:ERA Shields Real Estate
1539 Bluebird Drive,Bailey, CO 80421
$800,000
- 3 Beds
- 3 Baths
- 2,696 sq. ft.
- Single family
- Active
Listed by: vicki wimberlyVICKI.WIMBERLY@CBREALTY.com,303-210-8577
Office: coldwell banker realty 28
MLS#:5115646
Source:ML
Price summary
- Price:$800,000
- Price per sq. ft.:$296.74
- Monthly HOA dues:$1.67
About this home
Charming Remodeled Ranch on 2.5 Acres—Horse Property with Barn & More! ??
1539 Bluebird Drive, Bailey, CO
Welcome to your own private mountain retreat in beautiful Bailey, Colorado. This thoughtfully remodeled ranch-style home offers the convenience of main floor living and an open floor plan designed for both comfort and functionality. Featuring three spacious bedrooms and three bathrooms, this home is perfect for those seeking a peaceful lifestyle with room to breathe.
At the heart of the home is a stunning newly remodeled kitchen complete with brand-new cabinetry, sleek granite countertops, stainless steel appliances, and a breakfast bar—ideal for casual dining or entertaining guests. The bright and inviting living spaces flow seamlessly, making it easy to relax or host all your guests. Set on 2.5 usable acres, this property is a true haven for horse lovers or anyone looking to embrace the outdoors. It includes a two-stall barn with a tack room, a metal hay barn, and plenty of space for animals or recreational activities. Adding to the charm is a whimsical treehouse/playhouse that’s sure to delight children and adults alike. The location offers the best of both worlds—peaceful mountain living with easy access to city conveniences. Commuting to Denver is a breeze via nearby Highway 285, making it simple to balance work and play. Outdoor enthusiasts will love being close to fishing, hiking, and endless mountain adventures. Head south on Highway 285 for a quick escape to Colorado’s world-class skiing. With a two-car attached garage, modern updates, and a serene mountain setting, this home offers the perfect blend of rustic charm, contemporary comfort, and unbeatable access to everything Colorado has to offer. Don’t miss the opportunity to make this slice of mountain paradise your own—schedule your private showing today!
Contact an agent
Home facts
- Year built:1996
- Listing ID #:5115646
Rooms and interior
- Bedrooms:3
- Total bathrooms:3
- Full bathrooms:2
- Living area:2,696 sq. ft.
Heating and cooling
- Heating:Baseboard, Hot Water
Structure and exterior
- Roof:Composition
- Year built:1996
- Building area:2,696 sq. ft.
- Lot area:2.5 Acres
Schools
- High school:Platte Canyon
- Middle school:Fitzsimmons
- Elementary school:Deer Creek
Utilities
- Water:Private, Well
- Sewer:Septic Tank
Finances and disclosures
- Price:$800,000
- Price per sq. ft.:$296.74
- Tax amount:$2,855 (2024)
New listings near 1539 Bluebird Drive
- Coming Soon
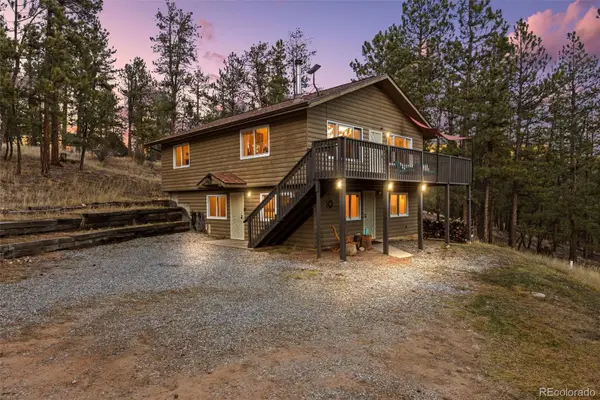 $649,000Coming Soon4 beds 2 baths
$649,000Coming Soon4 beds 2 baths22 Driver Road, Bailey, CO 80421
MLS# 8534870Listed by: COMPASS - DENVER - New
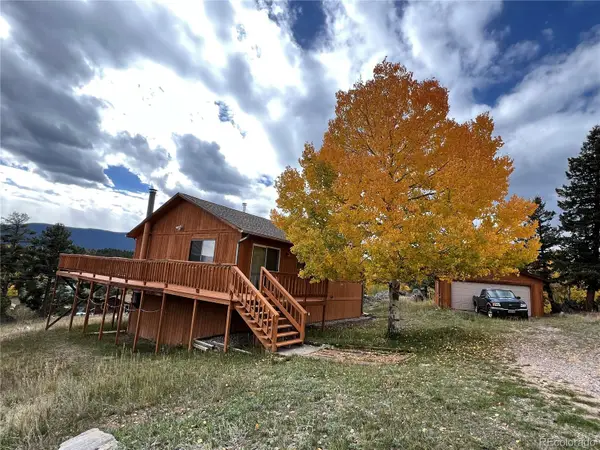 $550,000Active3 beds 2 baths2,052 sq. ft.
$550,000Active3 beds 2 baths2,052 sq. ft.52 Deer Trail Drive, Bailey, CO 80421
MLS# 2892156Listed by: RE/MAX PROFESSIONALS - New
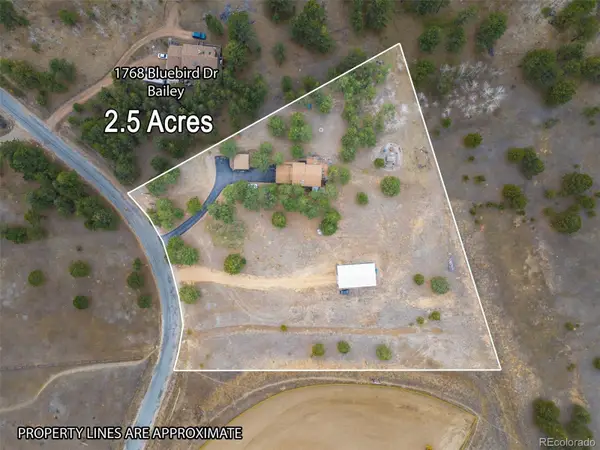 $775,000Active3 beds 2 baths1,928 sq. ft.
$775,000Active3 beds 2 baths1,928 sq. ft.1768 Bluebird Drive, Bailey, CO 80421
MLS# 5837783Listed by: LIV SOTHEBY'S INTERNATIONAL REALTY - New
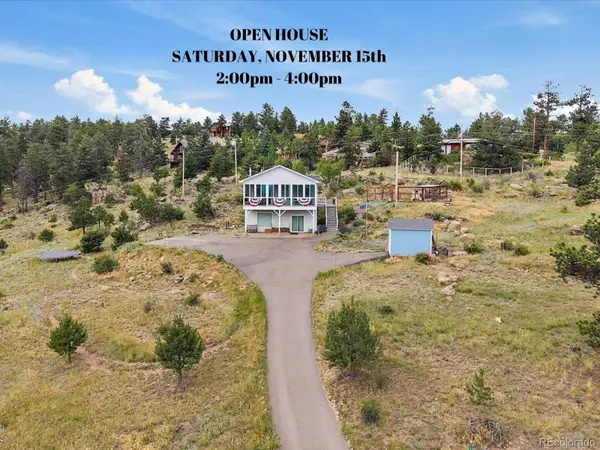 $795,000Active4 beds 3 baths2,970 sq. ft.
$795,000Active4 beds 3 baths2,970 sq. ft.147 Overlook Drive, Bailey, CO 80421
MLS# 5881404Listed by: MADISON & COMPANY PROPERTIES - New
 $695,000Active3 beds 3 baths2,032 sq. ft.
$695,000Active3 beds 3 baths2,032 sq. ft.209 Fawn Road, Bailey, CO 80421
MLS# 6325134Listed by: CHOICE PROPERTY BROKERS LTD - Open Sat, 11am to 1pmNew
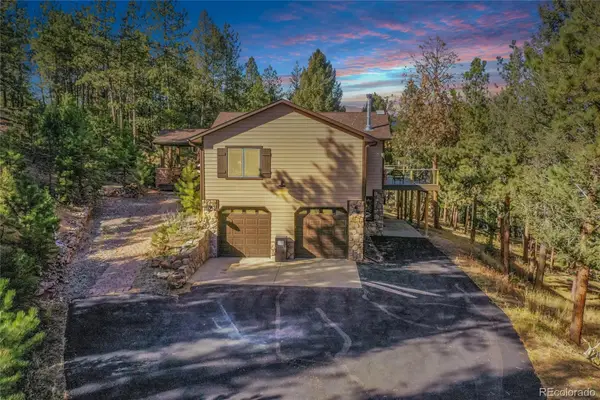 $1,050,000Active4 beds 3 baths3,240 sq. ft.
$1,050,000Active4 beds 3 baths3,240 sq. ft.502 County Road 1034, Bailey, CO 80421
MLS# 3228971Listed by: KELLER WILLIAMS FOOTHILLS REALTY - New
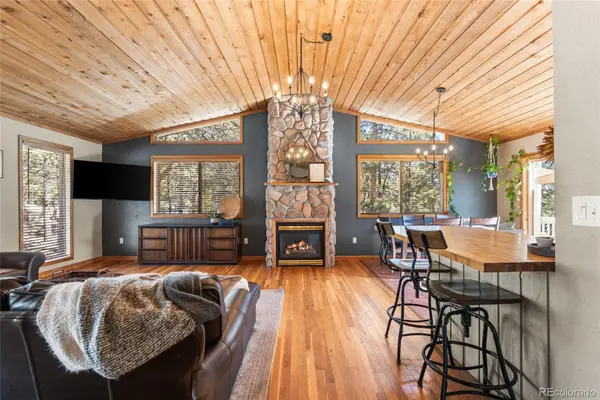 $594,000Active3 beds 3 baths2,296 sq. ft.
$594,000Active3 beds 3 baths2,296 sq. ft.294 Kudu Trail, Bailey, CO 80421
MLS# 9951971Listed by: REAL BROKER, LLC DBA REAL 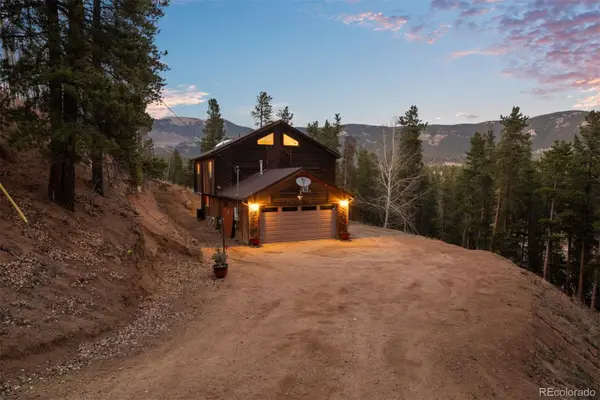 $525,000Active3 beds 2 baths1,737 sq. ft.
$525,000Active3 beds 2 baths1,737 sq. ft.609 Gold Flake Terrace, Bailey, CO 80421
MLS# 3656675Listed by: LIV SOTHEBY'S INTERNATIONAL REALTY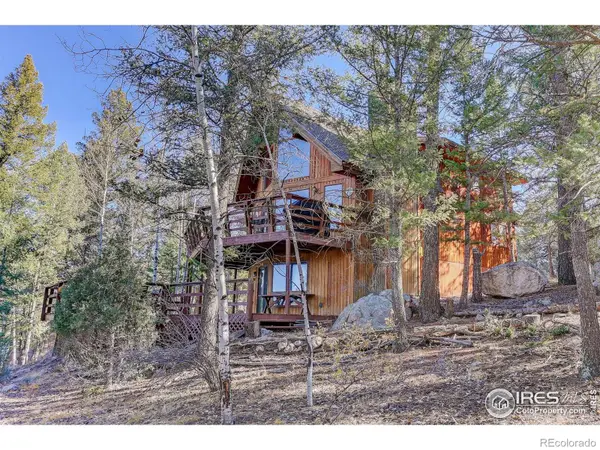 $470,000Active2 beds 2 baths1,974 sq. ft.
$470,000Active2 beds 2 baths1,974 sq. ft.211 Hi Meadow Drive #Lot 15, Bailey, CO 80421
MLS# IR1046588Listed by: COLDWELL BANKER REALTY-BOULDER $598,000Active3 beds 2 baths1,546 sq. ft.
$598,000Active3 beds 2 baths1,546 sq. ft.243 Hi Meadow Drive, Bailey, CO 80421
MLS# 9680754Listed by: LPT REALTY
