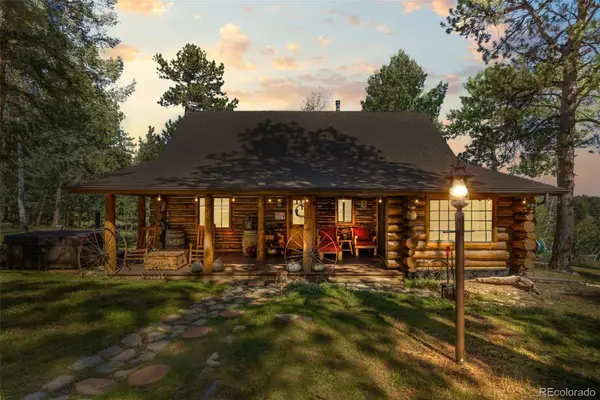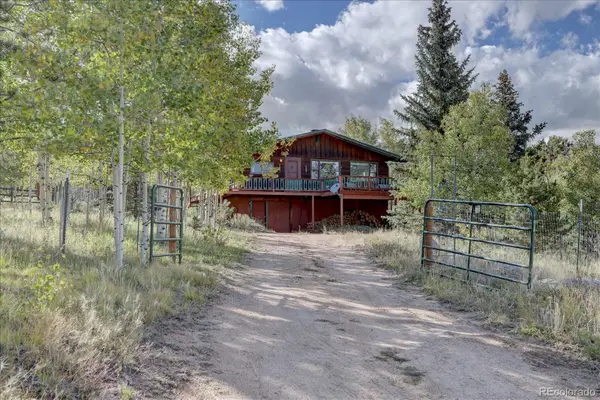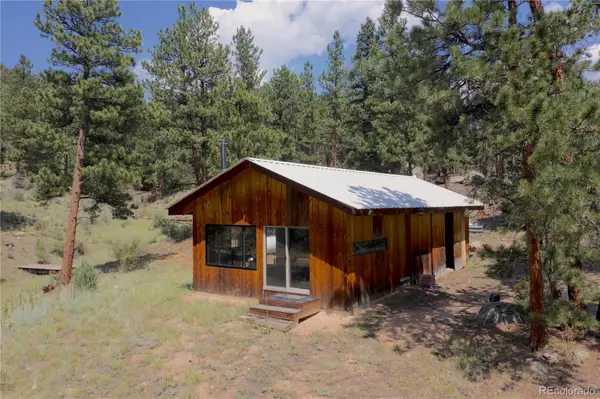193 Twilight Terrace Drive, Bailey, CO 80421
Local realty services provided by:ERA Teamwork Realty
193 Twilight Terrace Drive,Bailey, CO 80421
$785,000
- 3 Beds
- 3 Baths
- 2,036 sq. ft.
- Single family
- Active
Listed by:mary rosinskiMaryRosinski@ClosingColorado.com,720-890-0901
Office:keller williams foothills realty, llc.
MLS#:8909032
Source:ML
Price summary
- Price:$785,000
- Price per sq. ft.:$385.56
- Monthly HOA dues:$2.08
About this home
Contingent on the sale of the Buyer's Home. Take control of the reins and gallop to this fully equipped, trail lover's, alpine equestrian escape. This is your mountain homestead where modern comfort meets rugged Colorado beauty on 2.45 acres of fully usable, legally zoned horse property with livestock well rights. Tucked into a serene setting of aspen groves, ponderosa pines, and open meadow and pasture, this walkout ranch offers breathtaking views of Mount Rosalie and plentiful access to miles of trails. The home blends rustic contemporary style with practical upgrades, including a Great Room with tongue and groove vaulted ceilings, R-60 insulation, and a stunning Quadra Fire “Voyageur” EPA certified wood burning insert fireplace framed by floor-to-ceiling moss rock. The light infused open Great Room, Dining and Kitchen with newer stainless steel appliances are designed for both entertaining and function with triple outdoor access to a wraparound deck, covered front porch and side covered deck, each a private retreat where you can commune with nature. Horse lovers will drool over this fully perimeter fenced and thoughtfully developed horse setup, including a 2 stall Barn with covered hay storage, grazing pasture, 60-foot round pen and gated access. No trailering really needed here as you can ride right off your property to 12,757 acres of Forest Service land with direct access to miles of trails. Saddle up and ride on trails along the creek all the way to Mount Blue Sky. For you green thumbers, there is an insulated, temperature controlled greenhouse where you can produce farm to table meals. The Primary Suite has a wood burning insert fireplace and private deck with a hot tub. Parking is plentiful on this property for trailers, RVs and equipment with a detached 2 car Garage. Located in a Firewise community with national recognition, this home offers peace of mind along with scenery and a quiet mountain lifestyle. No horse? Sellers are horseless too and love it!
Contact an agent
Home facts
- Year built:1976
- Listing ID #:8909032
Rooms and interior
- Bedrooms:3
- Total bathrooms:3
- Full bathrooms:1
- Living area:2,036 sq. ft.
Heating and cooling
- Heating:Forced Air, Propane, Wood
Structure and exterior
- Roof:Composition
- Year built:1976
- Building area:2,036 sq. ft.
- Lot area:2.45 Acres
Schools
- High school:Platte Canyon
- Middle school:Fitzsimmons
- Elementary school:Deer Creek
Utilities
- Water:Private, Well
- Sewer:Septic Tank
Finances and disclosures
- Price:$785,000
- Price per sq. ft.:$385.56
- Tax amount:$2,839 (2024)
New listings near 193 Twilight Terrace Drive
- New
 $600,000Active3 beds 3 baths1,792 sq. ft.
$600,000Active3 beds 3 baths1,792 sq. ft.331 Bluebird Lane, Bailey, CO 80421
MLS# 3266439Listed by: COMPASS - DENVER - New
 $650,000Active2 beds 1 baths1,184 sq. ft.
$650,000Active2 beds 1 baths1,184 sq. ft.67 Holdup Street, Bailey, CO 80421
MLS# 7569785Listed by: CHOICE PROPERTY BROKERS LTD - New
 $437,500Active35 Acres
$437,500Active35 Acres770 Holmes Gulch Way, Bailey, CO 80421
MLS# 5696796Listed by: SWAN REALTY CORP - New
 $15,000Active0.2 Acres
$15,000Active0.2 Acres414 Hall Road, Bailey, CO 80421
MLS# 9786082Listed by: SWAN REALTY CORP - New
 $850,000Active3 beds 2 baths1,934 sq. ft.
$850,000Active3 beds 2 baths1,934 sq. ft.1889 Burland Drive, Bailey, CO 80421
MLS# 6015176Listed by: KELLER WILLIAMS REALTY URBAN ELITE - Open Sat, 1 to 3pmNew
 $425,000Active2 beds 1 baths1,040 sq. ft.
$425,000Active2 beds 1 baths1,040 sq. ft.183 Bartimous Road, Bailey, CO 80421
MLS# 8517918Listed by: CHOICE PROPERTY BROKERS LTD - New
 $579,000Active4 beds 3 baths2,324 sq. ft.
$579,000Active4 beds 3 baths2,324 sq. ft.19 Yew Lane, Bailey, CO 80421
MLS# 4511068Listed by: ARIA KHOSRAVI - New
 $89,900Active1.2 Acres
$89,900Active1.2 Acres000 Mockingbird Trail, Bailey, CO 80421
MLS# 5387881Listed by: KELLER WILLIAMS FOOTHILLS REALTY - New
 $380,000Active3 beds 1 baths1,536 sq. ft.
$380,000Active3 beds 1 baths1,536 sq. ft.255 Saddlestring Road, Bailey, CO 80421
MLS# 6666603Listed by: RE/MAX ALLIANCE  $460,000Active-- beds -- baths800 sq. ft.
$460,000Active-- beds -- baths800 sq. ft.1667 County Rd 835, Bailey, CO 80421
MLS# 6364386Listed by: KELLER WILLIAMS FOOTHILLS REALTY, LLC
