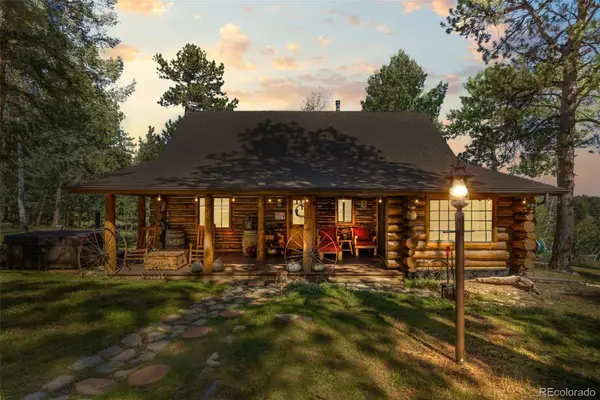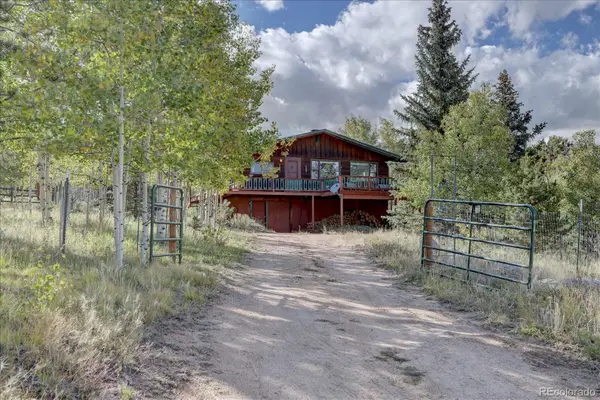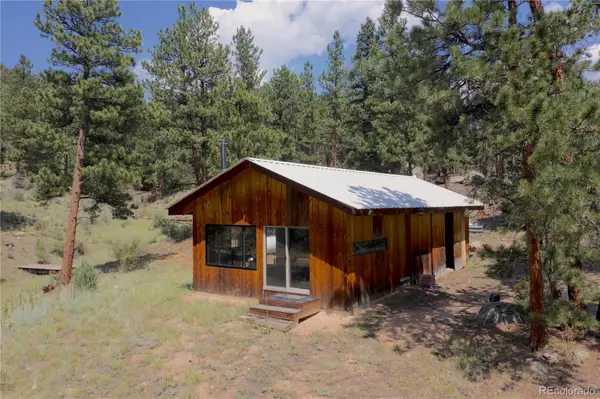194 Tincup Terrace, Bailey, CO 80421
Local realty services provided by:RONIN Real Estate Professionals ERA Powered
Listed by:victoria merchantvmerchant@kw.com,303-328-8800
Office:keller williams foothills realty
MLS#:9238330
Source:ML
Price summary
- Price:$535,000
- Price per sq. ft.:$356.67
About this home
**Paved Pull Through Driveway **New Septic Tank **Massive Detached Garage **Class 4 Roof **Brand New Master Bath **Newer Vinyl Windows
You pull into the paved circular driveway and immediately feel the difference. The setting is quiet, surrounded by pines and aspens, and the house has that clean, well-kept look that means less work and more freedom. Located in Deer Creek Valley Ranchos, this property offers the best of Colorado mountain living without piling on weekend projects.
Inside, everything is ready to go. Fresh flooring, updated vinyl windows, and a smart layout give you comfortable spaces that don’t require fixing or fussing. The kitchen sits at the heart of the home with new butcher block countertops that add warmth and function without being high-maintenance. Two separate living areas give you room to spread out, entertain, or just relax after a long day. The primary suite is privately situated on its own side of the house with a clean, fully remodeled en suite bathroom and a walk-in closet built for actual use.
And then there’s the garage. The kind of space that makes you pause. It’s massive, fully finished, and heated with a wood-burning stove, offering room for tools, toys, gear, and whatever project is waiting for your attention. Whether you're into cars, woodworking, bikes, lifting, or just need your own zone to build and create, this garage delivers.
Behind the scenes, the big-ticket items are squared away. A Class 4 impact-resistant roof was installed in 2020, the septic tank is brand new, and the home sits on a county-maintained road just minutes from Highway 285. You’re also close to great trail systems like Slaughterhouse Gulch if you ever want to get out and explore.
This isn’t just a house—it’s a basecamp. A place where everything is dialed in so you can focus on what really matters. Move in, unload, and get to work on the things you actually enjoy.
Contact an agent
Home facts
- Year built:1979
- Listing ID #:9238330
Rooms and interior
- Bedrooms:3
- Total bathrooms:2
- Full bathrooms:1
- Living area:1,500 sq. ft.
Heating and cooling
- Heating:Baseboard, Electric
Structure and exterior
- Roof:Composition
- Year built:1979
- Building area:1,500 sq. ft.
- Lot area:1 Acres
Schools
- High school:Platte Canyon
- Middle school:Fitzsimmons
- Elementary school:Deer Creek
Utilities
- Water:Well
- Sewer:Septic Tank
Finances and disclosures
- Price:$535,000
- Price per sq. ft.:$356.67
- Tax amount:$1,989 (2024)
New listings near 194 Tincup Terrace
- New
 $600,000Active3 beds 3 baths1,792 sq. ft.
$600,000Active3 beds 3 baths1,792 sq. ft.331 Bluebird Lane, Bailey, CO 80421
MLS# 3266439Listed by: COMPASS - DENVER - New
 $650,000Active2 beds 1 baths1,184 sq. ft.
$650,000Active2 beds 1 baths1,184 sq. ft.67 Holdup Street, Bailey, CO 80421
MLS# 7569785Listed by: CHOICE PROPERTY BROKERS LTD - New
 $437,500Active35 Acres
$437,500Active35 Acres770 Holmes Gulch Way, Bailey, CO 80421
MLS# 5696796Listed by: SWAN REALTY CORP - New
 $15,000Active0.2 Acres
$15,000Active0.2 Acres414 Hall Road, Bailey, CO 80421
MLS# 9786082Listed by: SWAN REALTY CORP - New
 $850,000Active3 beds 2 baths1,934 sq. ft.
$850,000Active3 beds 2 baths1,934 sq. ft.1889 Burland Drive, Bailey, CO 80421
MLS# 6015176Listed by: KELLER WILLIAMS REALTY URBAN ELITE - Open Sat, 1 to 3pmNew
 $425,000Active2 beds 1 baths1,040 sq. ft.
$425,000Active2 beds 1 baths1,040 sq. ft.183 Bartimous Road, Bailey, CO 80421
MLS# 8517918Listed by: CHOICE PROPERTY BROKERS LTD - New
 $579,000Active4 beds 3 baths2,324 sq. ft.
$579,000Active4 beds 3 baths2,324 sq. ft.19 Yew Lane, Bailey, CO 80421
MLS# 4511068Listed by: ARIA KHOSRAVI - New
 $89,900Active1.2 Acres
$89,900Active1.2 Acres000 Mockingbird Trail, Bailey, CO 80421
MLS# 5387881Listed by: KELLER WILLIAMS FOOTHILLS REALTY - New
 $380,000Active3 beds 1 baths1,536 sq. ft.
$380,000Active3 beds 1 baths1,536 sq. ft.255 Saddlestring Road, Bailey, CO 80421
MLS# 6666603Listed by: RE/MAX ALLIANCE  $460,000Active-- beds -- baths800 sq. ft.
$460,000Active-- beds -- baths800 sq. ft.1667 County Rd 835, Bailey, CO 80421
MLS# 6364386Listed by: KELLER WILLIAMS FOOTHILLS REALTY, LLC
