224 Yellow Pine Drive, Bailey, CO 80421
Local realty services provided by:ERA Teamwork Realty
224 Yellow Pine Drive,Bailey, CO 80421
$585,000
- 4 Beds
- 2 Baths
- 2,179 sq. ft.
- Single family
- Active
Listed by: catherine donahuecathy@mountaindreamliving.com,720-515-6771
Office: keller williams foothills realty, llc.
MLS#:8250165
Source:ML
Price summary
- Price:$585,000
- Price per sq. ft.:$268.47
- Monthly HOA dues:$2.08
About this home
Welcome home! Enjoy peaceful living on a private acre. This property is move-in ready with modern updates. Discover the perfect blend of comfort, privacy, and space in this beautifully updated home. This 4 bedroom (the 4th bedroom is non-conforming due to no window but could also be used as an office or craft area. You decide!) 2 bathroom home is nestled on a gently sloped acre of land surrounded by mature trees and open sky. Whether you're seeking a quiet retreat, a place to garden or room to roam with loved ones and pets, this property delivers a relaxed, rural lifestyle. There is a park and playground at the end of the road for community get-togethers or impromptu picnics. The town of Bailey offers restaurants, a winery, a brewery, and unique shops for your enjoyment. Grocery stores are located in the nearby town of Conifer. Step inside to fresh new carpet, LVP waterproof flooring and durable ceramic tile that reflect pride of ownership throughout. The home has been meticulously maintained and thoughtfully improved. All the expensive replacements have been done. It offers peace of mind with a new septic tank (2024). The septic system is rated for 3 bedrooms/6 people. A new Class 4 architectural shingle roof (2024), is ideal for weather protection and potential insurance discounts. The home, deck and garage were re-stained last in 2024 Heating primarily relies on a forced air furnace, a natural gas furnace, a freestanding gas stove and electric baseboard heating as a backup. Enjoy morning coffee or evening sunsets from the freshly stained exterior and decks, perfect for relaxing or entertaining a crowd. The detached 2-car garage provides ample space for vehicles, gear, hobbies, or workshop needs. Whether you're hosting friends, working from home, or simply enjoying the serene surroundings, this property offers room to grow and the freedom to live how you choose.
Contact an agent
Home facts
- Year built:1985
- Listing ID #:8250165
Rooms and interior
- Bedrooms:4
- Total bathrooms:2
- Full bathrooms:1
- Living area:2,179 sq. ft.
Heating and cooling
- Heating:Baseboard, Electric, Natural Gas
Structure and exterior
- Roof:Shingle
- Year built:1985
- Building area:2,179 sq. ft.
- Lot area:1 Acres
Schools
- High school:Platte Canyon
- Middle school:Fitzsimmons
- Elementary school:Deer Creek
Utilities
- Water:Well
- Sewer:Septic Tank
Finances and disclosures
- Price:$585,000
- Price per sq. ft.:$268.47
- Tax amount:$1,394 (2024)
New listings near 224 Yellow Pine Drive
- Coming Soon
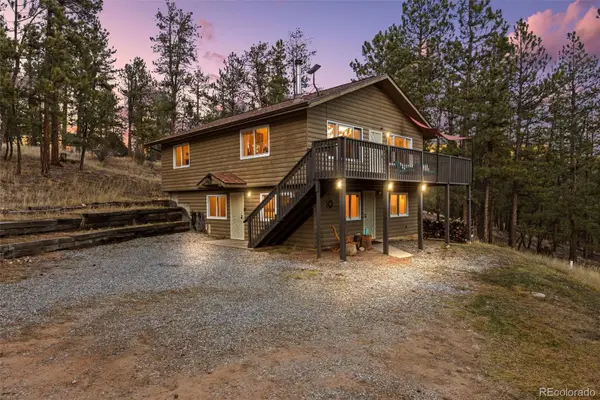 $649,000Coming Soon4 beds 2 baths
$649,000Coming Soon4 beds 2 baths22 Driver Road, Bailey, CO 80421
MLS# 8534870Listed by: COMPASS - DENVER - New
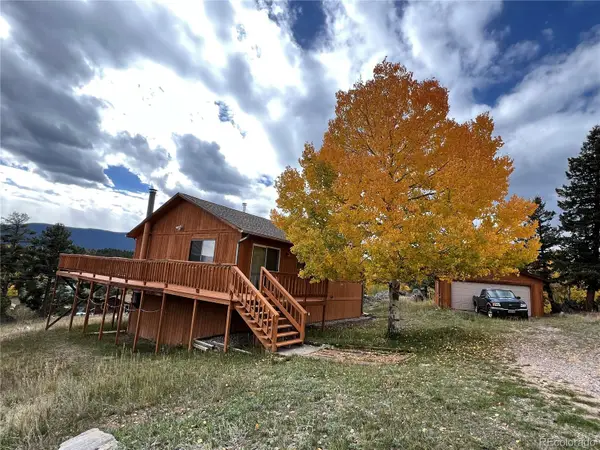 $550,000Active3 beds 2 baths2,052 sq. ft.
$550,000Active3 beds 2 baths2,052 sq. ft.52 Deer Trail Drive, Bailey, CO 80421
MLS# 2892156Listed by: RE/MAX PROFESSIONALS - New
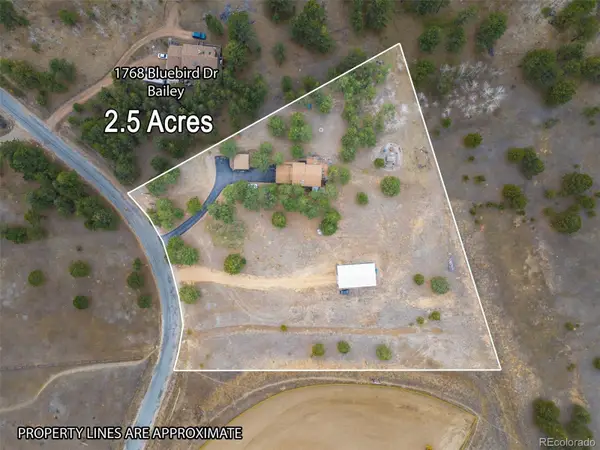 $775,000Active3 beds 2 baths1,928 sq. ft.
$775,000Active3 beds 2 baths1,928 sq. ft.1768 Bluebird Drive, Bailey, CO 80421
MLS# 5837783Listed by: LIV SOTHEBY'S INTERNATIONAL REALTY - New
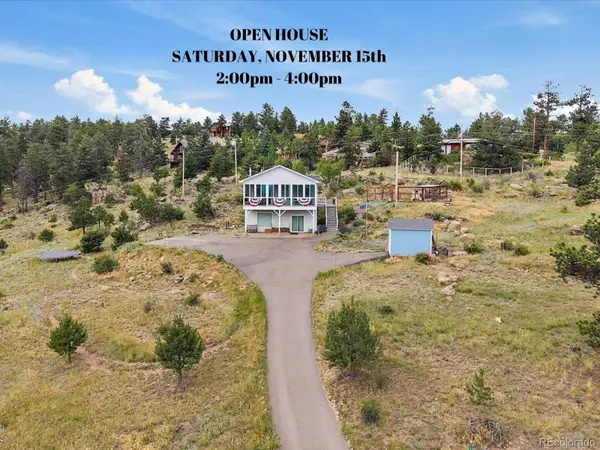 $795,000Active4 beds 3 baths2,970 sq. ft.
$795,000Active4 beds 3 baths2,970 sq. ft.147 Overlook Drive, Bailey, CO 80421
MLS# 5881404Listed by: MADISON & COMPANY PROPERTIES - New
 $695,000Active3 beds 3 baths2,032 sq. ft.
$695,000Active3 beds 3 baths2,032 sq. ft.209 Fawn Road, Bailey, CO 80421
MLS# 6325134Listed by: CHOICE PROPERTY BROKERS LTD - Open Sat, 11am to 1pmNew
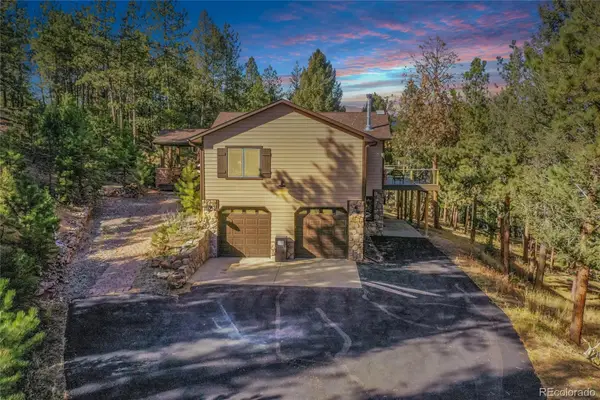 $1,050,000Active4 beds 3 baths3,240 sq. ft.
$1,050,000Active4 beds 3 baths3,240 sq. ft.502 County Road 1034, Bailey, CO 80421
MLS# 3228971Listed by: KELLER WILLIAMS FOOTHILLS REALTY - New
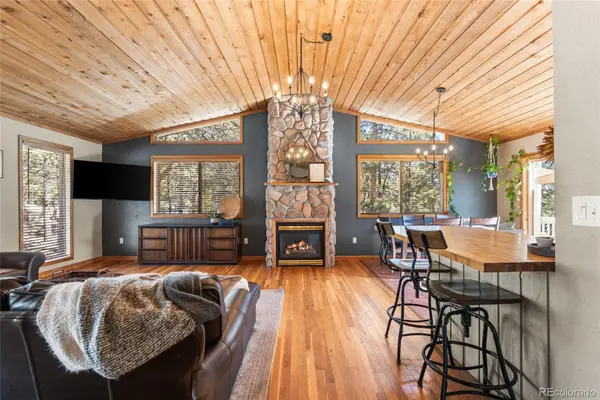 $594,000Active3 beds 3 baths2,296 sq. ft.
$594,000Active3 beds 3 baths2,296 sq. ft.294 Kudu Trail, Bailey, CO 80421
MLS# 9951971Listed by: REAL BROKER, LLC DBA REAL 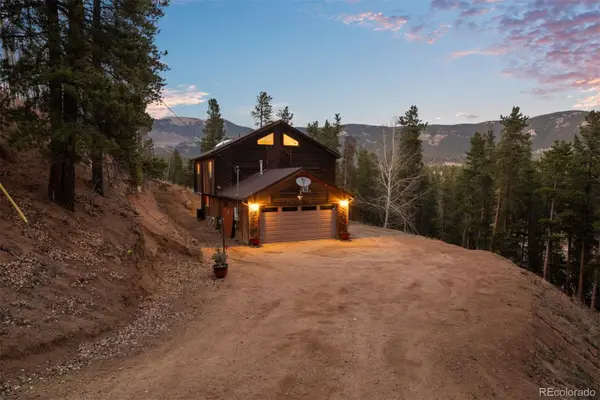 $525,000Active3 beds 2 baths1,737 sq. ft.
$525,000Active3 beds 2 baths1,737 sq. ft.609 Gold Flake Terrace, Bailey, CO 80421
MLS# 3656675Listed by: LIV SOTHEBY'S INTERNATIONAL REALTY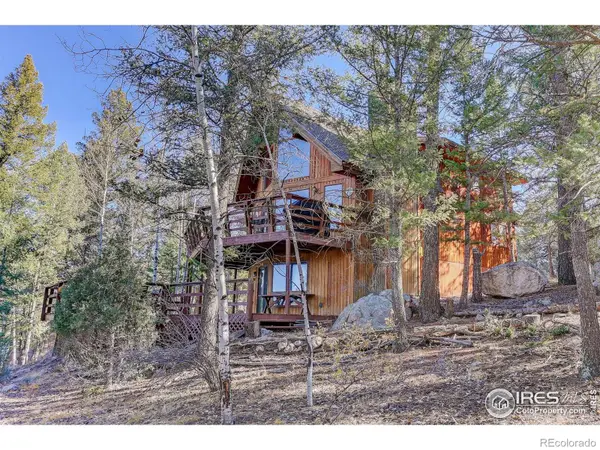 $470,000Active2 beds 2 baths1,974 sq. ft.
$470,000Active2 beds 2 baths1,974 sq. ft.211 Hi Meadow Drive #Lot 15, Bailey, CO 80421
MLS# IR1046588Listed by: COLDWELL BANKER REALTY-BOULDER $598,000Active3 beds 2 baths1,546 sq. ft.
$598,000Active3 beds 2 baths1,546 sq. ft.243 Hi Meadow Drive, Bailey, CO 80421
MLS# 9680754Listed by: LPT REALTY
