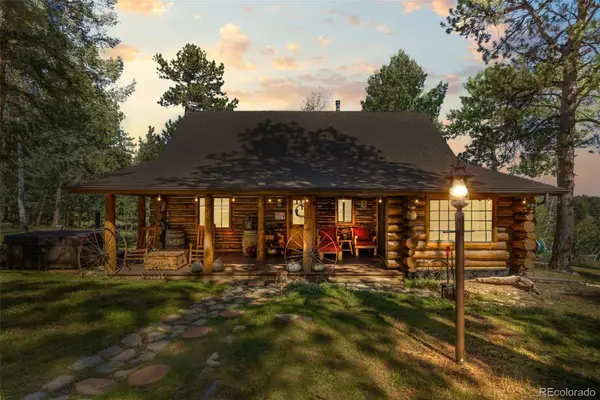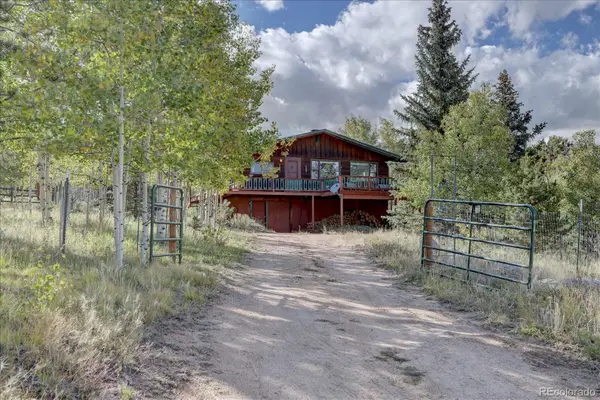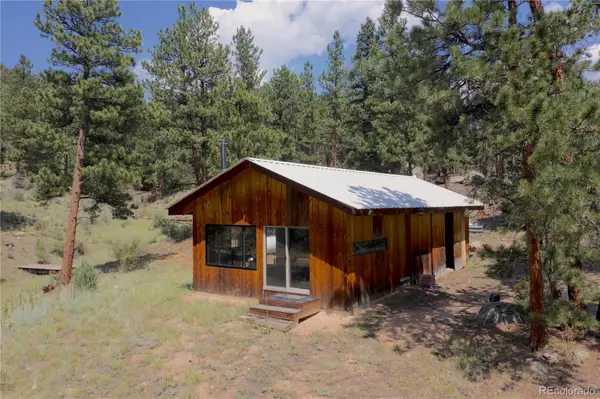29 Cedar Lane, Bailey, CO 80421
Local realty services provided by:ERA Shields Real Estate
Listed by:david petersmithdavepetersmith@gmail.com,303-478-3446
Office:choice property brokers ltd
MLS#:6501657
Source:ML
Price summary
- Price:$725,000
- Price per sq. ft.:$296.28
About this home
Welcome to Your Mountain Retreat in Bailey, Colorado!
Tucked away in the desirable McKinley Subdivision, this immaculate home blends comfort, style, and mountain serenity on 4.6 private acres. Sun-drenched southern exposure, hardwood floors, pitched ceilings, granite counters, stainless appliances, and lighted ceiling fans (even on the covered porch!) set the stage for everyday enjoyment.
The versatile layout offers a spacious main level plus a fully equipped guest/extended-family suite on the lower level—perfect for privacy or multi-generational living. Cozy up to the stunning stone fireplace, or enjoy the warmth of two efficient wood stoves all winter long.
Step outside and soak in breathtaking views from the front deck, watch abundant wildlife, or relax among mature aspen and pine. Extras abound: BACKUP GENERATOR, SOLAR PANELS WITH BATTERY STORAGE, ATTACHED GARAGE WITH CARPORT, PAVED DRIVEWAY, YEAR AROUND GREEN HOUSE, OUTDOOR STORAGE SHED, and even a PRIVATE MEDITATION AREA!
This “Sanctuary in the Trees” combines beauty and practicality. Located just 1.5 miles from Hwy 285 via regularly plowed Rim Rock Road, you’ll enjoy easy access while keeping your mountain privacy.
Note: Septic designed for 3 bedrooms; basement bedroom non-conforming.
Don’t miss this rare gem—watch the full virtual tour here: https://www.youtube.com/watch?v=OyfXlZTjw7c
and schedule your private showing today!
Contact an agent
Home facts
- Year built:1995
- Listing ID #:6501657
Rooms and interior
- Bedrooms:4
- Total bathrooms:3
- Full bathrooms:2
- Living area:2,447 sq. ft.
Heating and cooling
- Heating:Forced Air, Natural Gas, Wood Stove
Structure and exterior
- Roof:Composition
- Year built:1995
- Building area:2,447 sq. ft.
- Lot area:4.6 Acres
Schools
- High school:Platte Canyon
- Middle school:Fitzsimmons
- Elementary school:Deer Creek
Utilities
- Water:Well
- Sewer:Septic Tank
Finances and disclosures
- Price:$725,000
- Price per sq. ft.:$296.28
- Tax amount:$2,562 (2024)
New listings near 29 Cedar Lane
- New
 $600,000Active3 beds 3 baths1,792 sq. ft.
$600,000Active3 beds 3 baths1,792 sq. ft.331 Bluebird Lane, Bailey, CO 80421
MLS# 3266439Listed by: COMPASS - DENVER - New
 $650,000Active2 beds 1 baths1,184 sq. ft.
$650,000Active2 beds 1 baths1,184 sq. ft.67 Holdup Street, Bailey, CO 80421
MLS# 7569785Listed by: CHOICE PROPERTY BROKERS LTD - New
 $437,500Active35 Acres
$437,500Active35 Acres770 Holmes Gulch Way, Bailey, CO 80421
MLS# 5696796Listed by: SWAN REALTY CORP - New
 $15,000Active0.2 Acres
$15,000Active0.2 Acres414 Hall Road, Bailey, CO 80421
MLS# 9786082Listed by: SWAN REALTY CORP - New
 $850,000Active3 beds 2 baths1,934 sq. ft.
$850,000Active3 beds 2 baths1,934 sq. ft.1889 Burland Drive, Bailey, CO 80421
MLS# 6015176Listed by: KELLER WILLIAMS REALTY URBAN ELITE - Open Sat, 1 to 3pmNew
 $425,000Active2 beds 1 baths1,040 sq. ft.
$425,000Active2 beds 1 baths1,040 sq. ft.183 Bartimous Road, Bailey, CO 80421
MLS# 8517918Listed by: CHOICE PROPERTY BROKERS LTD - New
 $579,000Active4 beds 3 baths2,324 sq. ft.
$579,000Active4 beds 3 baths2,324 sq. ft.19 Yew Lane, Bailey, CO 80421
MLS# 4511068Listed by: ARIA KHOSRAVI - New
 $89,900Active1.2 Acres
$89,900Active1.2 Acres000 Mockingbird Trail, Bailey, CO 80421
MLS# 5387881Listed by: KELLER WILLIAMS FOOTHILLS REALTY - New
 $380,000Active3 beds 1 baths1,536 sq. ft.
$380,000Active3 beds 1 baths1,536 sq. ft.255 Saddlestring Road, Bailey, CO 80421
MLS# 6666603Listed by: RE/MAX ALLIANCE  $460,000Active-- beds -- baths800 sq. ft.
$460,000Active-- beds -- baths800 sq. ft.1667 County Rd 835, Bailey, CO 80421
MLS# 6364386Listed by: KELLER WILLIAMS FOOTHILLS REALTY, LLC
