291 Pinecrest Circle, Bailey, CO 80421
Local realty services provided by:LUX Denver ERA Powered
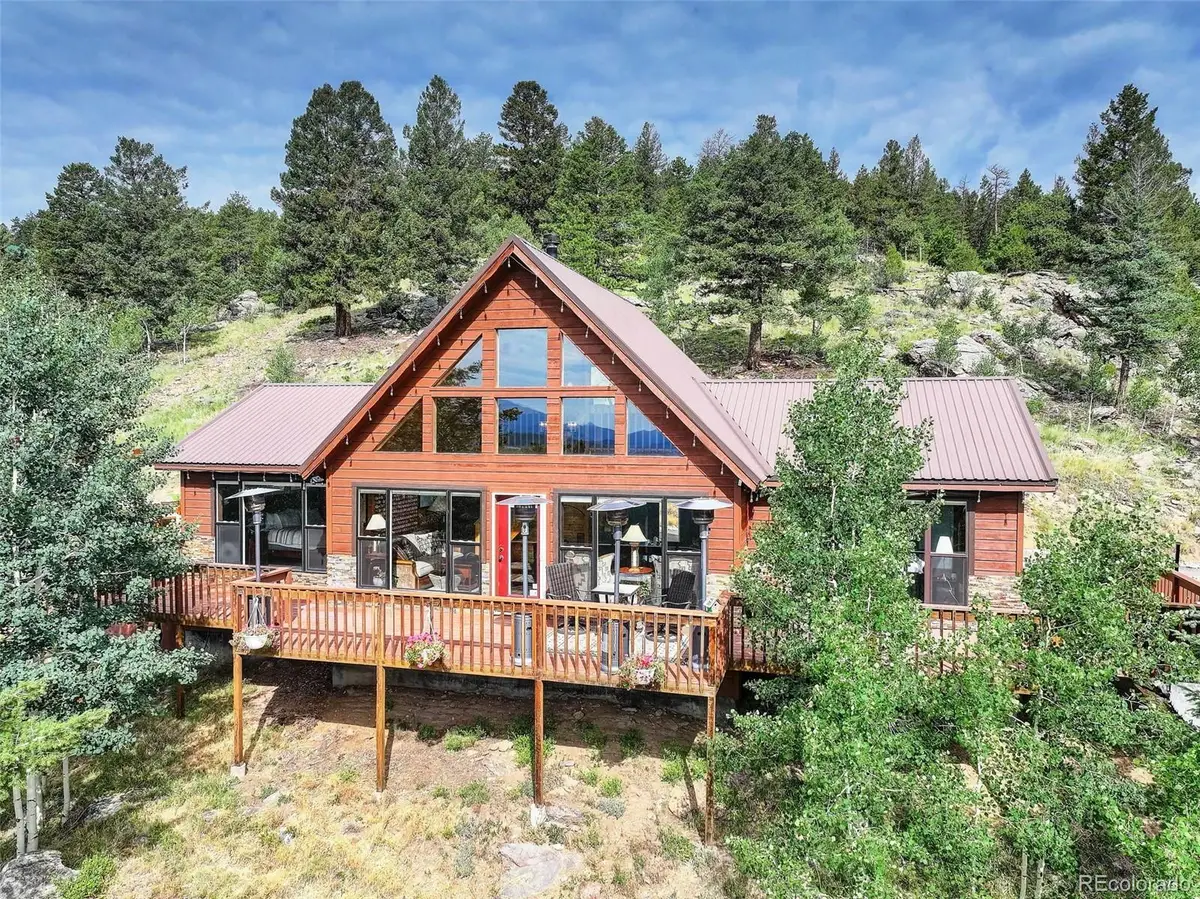
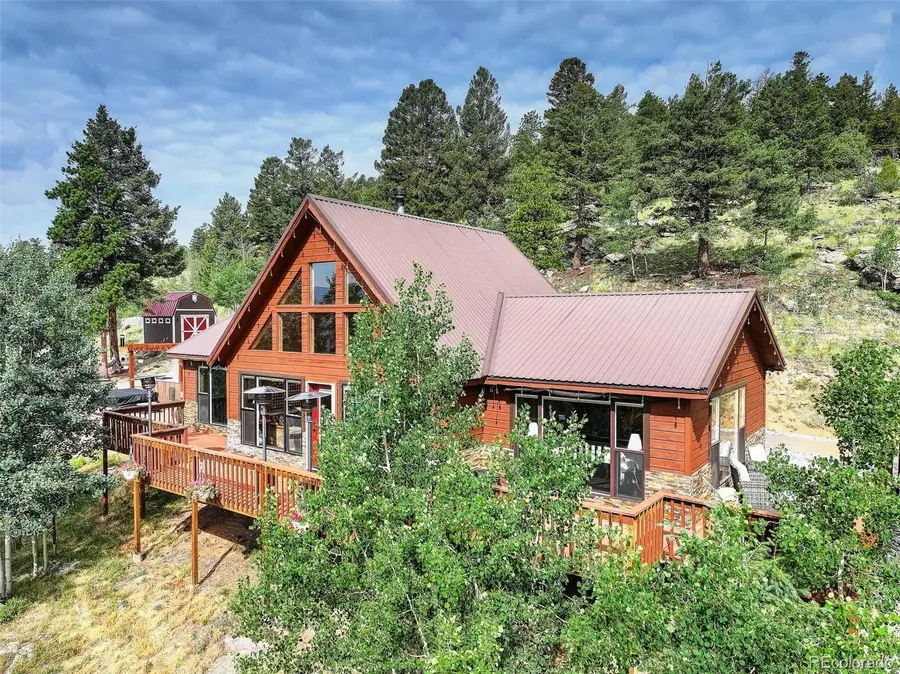

291 Pinecrest Circle,Bailey, CO 80421
$640,000
- 2 Beds
- 2 Baths
- 1,216 sq. ft.
- Single family
- Active
Listed by:vicki wimberlyVICKI.WIMBERLY@CBREALTY.com,303-210-8577
Office:coldwell banker realty 28
MLS#:2622344
Source:ML
Price summary
- Price:$640,000
- Price per sq. ft.:$526.32
About this home
Stunning Mountain Retreat on 4.65 Acres! Welcome to 291 Pinecrest Circle—where breathtaking views greet you from every window of this beautifully updated 2-bedroom, 2-bath home. Nestled on a private 4.65-acre lot, this 1,216 square feet mountain escape offers the perfect blend of modern comfort and rustic charm. Inside, enjoy a bright and open floor plan with thoughtful updates throughout, making this home truly move-in ready. Step outside to expansive decks and patios, ideal for relaxing or entertaining. The outdoor kitchen adds a unique touch, perfect for summer barbecues or cozy evening gatherings under the stars. Whether you're hosting guests or enjoying a peaceful evening alone, the multiple outdoor living spaces take full advantage of the spectacular surroundings. With ample parking and room for all your toys, this property offers both practicality and lifestyle. Located in a serene and scenic area of Bailey, yet just a short drive to town and an easy commute to the city. Don’t miss this opportunity to own your slice of Colorado paradise!
Contact an agent
Home facts
- Year built:1990
- Listing Id #:2622344
Rooms and interior
- Bedrooms:2
- Total bathrooms:2
- Full bathrooms:1
- Half bathrooms:1
- Living area:1,216 sq. ft.
Heating and cooling
- Heating:Baseboard, Electric, Wood Stove
Structure and exterior
- Roof:Metal
- Year built:1990
- Building area:1,216 sq. ft.
- Lot area:4.65 Acres
Schools
- High school:Platte Canyon
- Middle school:Fitzsimmons
- Elementary school:Deer Creek
Utilities
- Sewer:Septic Tank
Finances and disclosures
- Price:$640,000
- Price per sq. ft.:$526.32
- Tax amount:$2,273 (2024)
New listings near 291 Pinecrest Circle
- Coming Soon
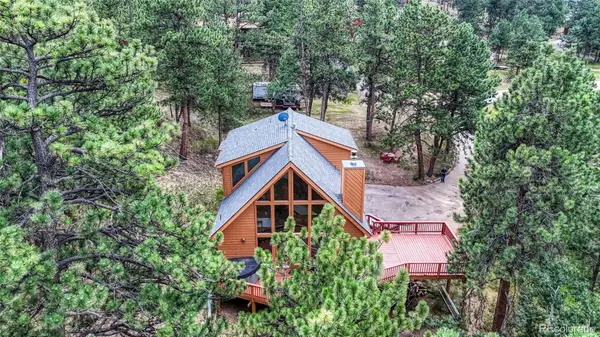 $820,000Coming Soon3 beds 3 baths
$820,000Coming Soon3 beds 3 baths33 Grouse Lane, Bailey, CO 80421
MLS# 9627391Listed by: COLDWELL BANKER COLLEGIATE PEAKS REALTY - New
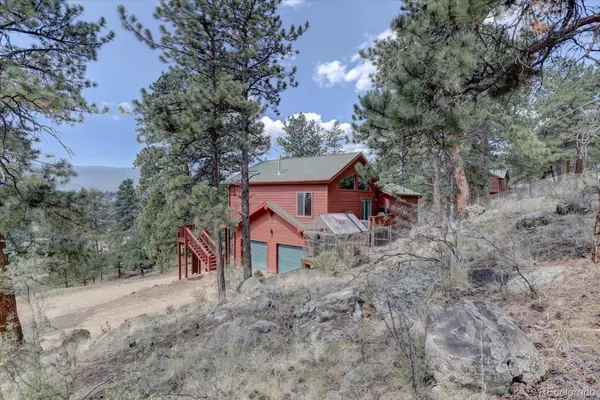 $650,000Active3 beds 3 baths2,317 sq. ft.
$650,000Active3 beds 3 baths2,317 sq. ft.345 Deer Trail Drive, Bailey, CO 80421
MLS# 4718303Listed by: RE/MAX ALLIANCE - Coming Soon
 $700,000Coming Soon2 beds 1 baths
$700,000Coming Soon2 beds 1 baths67 Holdup Street, Bailey, CO 80421
MLS# 2356535Listed by: KELLER WILLIAMS FOOTHILLS REALTY, LLC - Coming Soon
 $665,000Coming Soon2 beds 3 baths
$665,000Coming Soon2 beds 3 baths72 Ridge Lane, Bailey, CO 80421
MLS# 9211668Listed by: MADISON & COMPANY PROPERTIES - New
 $159,900Active1 beds -- baths670 sq. ft.
$159,900Active1 beds -- baths670 sq. ft.132 Jones Road, Bailey, CO 80421
MLS# 2566688Listed by: LIVE WEST REALTY - New
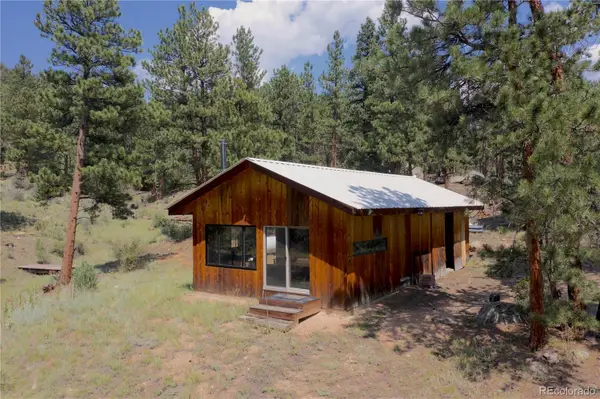 $495,000Active49.84 Acres
$495,000Active49.84 Acres1667 Co Road 835, Bailey, CO 80421
MLS# 4898231Listed by: KELLER WILLIAMS FOOTHILLS REALTY, LLC - New
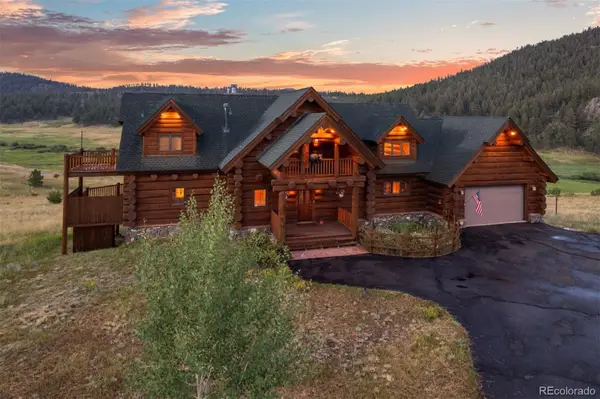 $1,300,000Active4 beds 4 baths4,078 sq. ft.
$1,300,000Active4 beds 4 baths4,078 sq. ft.79 Six Shooter Court, Bailey, CO 80421
MLS# 7700809Listed by: LIV SOTHEBY'S INTERNATIONAL REALTY - New
 $720,000Active3 beds 3 baths2,140 sq. ft.
$720,000Active3 beds 3 baths2,140 sq. ft.680 Gunsmoke Drive, Bailey, CO 80421
MLS# 7132212Listed by: KELLER WILLIAMS FOOTHILLS REALTY  $895,000Active3 beds 3 baths2,304 sq. ft.
$895,000Active3 beds 3 baths2,304 sq. ft.50 Ridge Lane, Bailey, CO 80421
MLS# 1931357Listed by: COMPASS COLORADO, LLC - BOULDER $685,000Active3 beds 3 baths1,974 sq. ft.
$685,000Active3 beds 3 baths1,974 sq. ft.302 Lakeview Road, Bailey, CO 80421
MLS# 4921623Listed by: ENGEL & VOLKERS DENVER
