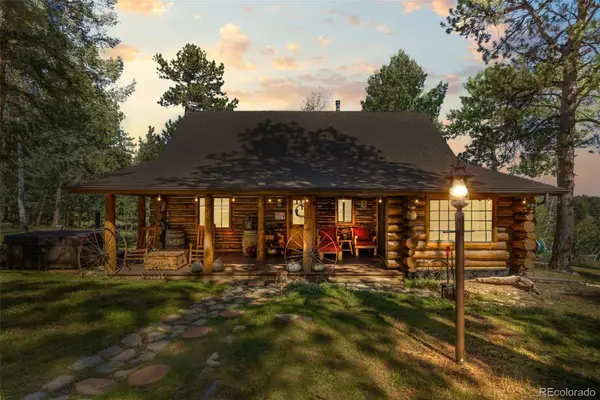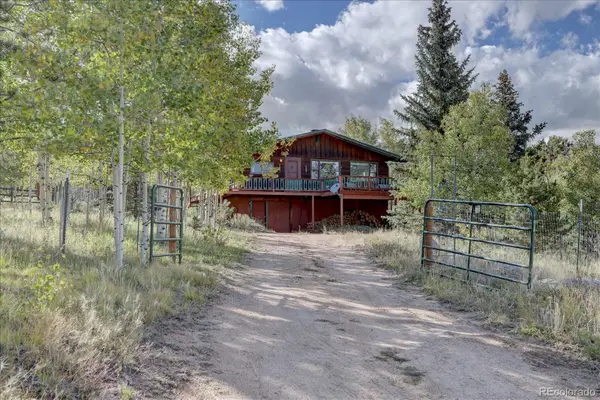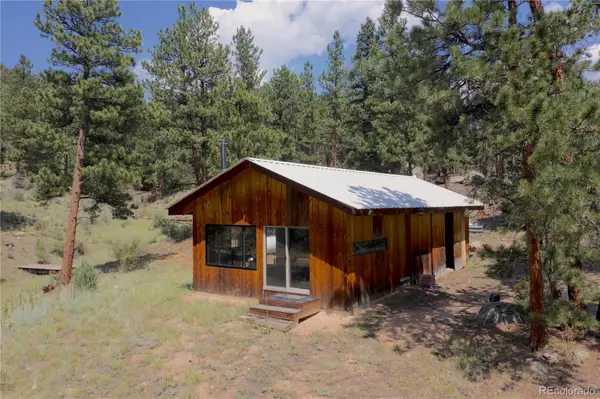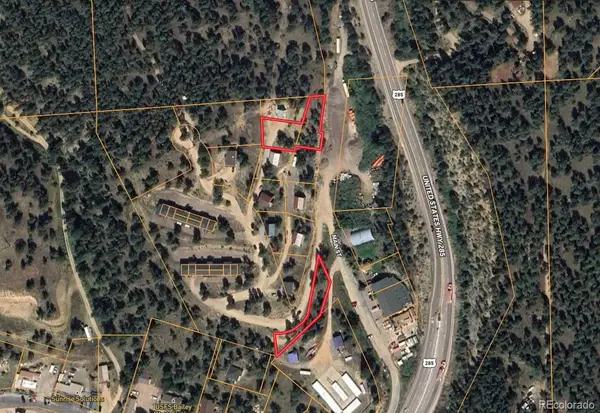325 Bob Cat Trail, Bailey, CO 80421
Local realty services provided by:LUX Real Estate Company ERA Powered
325 Bob Cat Trail,Bailey, CO 80421
$575,000
- 3 Beds
- 3 Baths
- 1,440 sq. ft.
- Single family
- Active
Listed by:david petersmithdavepetersmith@gmail.com,303-478-3446
Office:choice property brokers ltd
MLS#:2456362
Source:ML
Price summary
- Price:$575,000
- Price per sq. ft.:$399.31
- Monthly HOA dues:$2.08
About this home
When you're house hunting, there's something very special about that "New House" feel. This home has it all! Plenty of living space on two levels, lots of curb appeal, and a spacious lot for everyone's out-of-doors enjoyment. All new and filled with "extras", including hickory hardwood flooring, beautiful wood cabinetry and paneling, a bay window with built-in seating, lighted ceiling fans, recessed lighting, and an open and efficient floorplan. The Primary bedroom has a walk-in closet with its own window, and there are two lower level bedrooms, a utility room and a built-in garage, all tucked into a nicely treed .84 acre lot. In Burland Ranchettes, there are neighbors when you want them and solitude when you crave it. Easy access to US Hwy 285, Denver, Fairplay, and beyond. Come check it out in person - you'll be so glad you did!
***The property is currently eligible for homeowners’ insurance with State Farm Agency. Contact Jennifer Gann 303-674-5558 jennifer@jenniferganninsurance.com for more details.
Contact an agent
Home facts
- Year built:2025
- Listing ID #:2456362
Rooms and interior
- Bedrooms:3
- Total bathrooms:3
- Full bathrooms:1
- Half bathrooms:1
- Living area:1,440 sq. ft.
Heating and cooling
- Heating:Forced Air
Structure and exterior
- Roof:Composition
- Year built:2025
- Building area:1,440 sq. ft.
- Lot area:0.89 Acres
Schools
- High school:Platte Canyon
- Middle school:Fitzsimmons
- Elementary school:Deer Creek
Utilities
- Sewer:Septic Tank
Finances and disclosures
- Price:$575,000
- Price per sq. ft.:$399.31
- Tax amount:$1,486 (2024)
New listings near 325 Bob Cat Trail
- New
 $650,000Active2 beds 1 baths1,184 sq. ft.
$650,000Active2 beds 1 baths1,184 sq. ft.67 Holdup Street, Bailey, CO 80421
MLS# 7569785Listed by: CHOICE PROPERTY BROKERS LTD - New
 $437,500Active35 Acres
$437,500Active35 Acres770 Holmes Gulch Way, Bailey, CO 80421
MLS# 5696796Listed by: SWAN REALTY CORP - New
 $15,000Active0.2 Acres
$15,000Active0.2 Acres414 Hall Road, Bailey, CO 80421
MLS# 9786082Listed by: SWAN REALTY CORP - New
 $850,000Active3 beds 2 baths1,934 sq. ft.
$850,000Active3 beds 2 baths1,934 sq. ft.1889 Burland Drive, Bailey, CO 80421
MLS# 6015176Listed by: KELLER WILLIAMS REALTY URBAN ELITE - New
 $425,000Active2 beds 1 baths1,040 sq. ft.
$425,000Active2 beds 1 baths1,040 sq. ft.183 Bartimous Road, Bailey, CO 80421
MLS# 8517918Listed by: CHOICE PROPERTY BROKERS LTD - New
 $579,000Active4 beds 3 baths2,324 sq. ft.
$579,000Active4 beds 3 baths2,324 sq. ft.19 Yew Lane, Bailey, CO 80421
MLS# 4511068Listed by: ARIA KHOSRAVI - New
 $89,900Active1.2 Acres
$89,900Active1.2 Acres000 Mockingbird Trail, Bailey, CO 80421
MLS# 5387881Listed by: KELLER WILLIAMS FOOTHILLS REALTY - New
 $380,000Active3 beds 1 baths1,536 sq. ft.
$380,000Active3 beds 1 baths1,536 sq. ft.255 Saddlestring Road, Bailey, CO 80421
MLS# 6666603Listed by: RE/MAX ALLIANCE - New
 $460,000Active-- beds -- baths800 sq. ft.
$460,000Active-- beds -- baths800 sq. ft.1667 County Rd 835, Bailey, CO 80421
MLS# 6364386Listed by: KELLER WILLIAMS FOOTHILLS REALTY, LLC - New
 $53,999Active0.55 Acres
$53,999Active0.55 Acres214 Virginia Road, Bailey, CO 80421
MLS# 9199540Listed by: PLATLABS LLC
