366 Houston Street, Bailey, CO 80421
Local realty services provided by:RONIN Real Estate Professionals ERA Powered

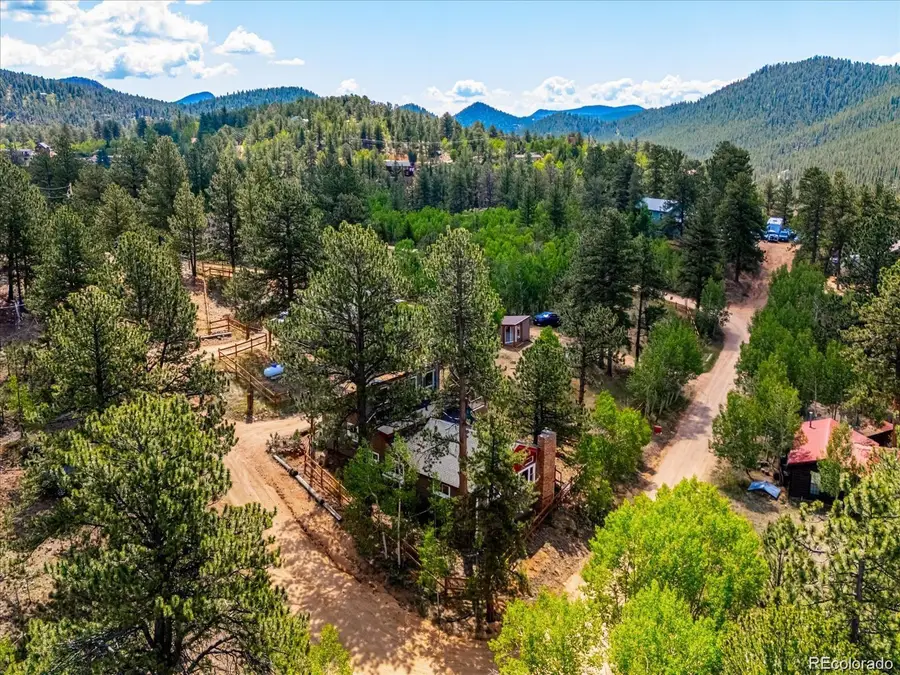

Listed by:craig haffemanCraig@CraigHomeSales.com,303-670-7100
Office:assist 2 sell real estate services
MLS#:2880144
Source:ML
Price summary
- Price:$549,500
- Price per sq. ft.:$256.54
- Monthly HOA dues:$4.17
About this home
A Rare Dual-Home Opportunity in Harris Park. Located in Harris Park, this property features two single-family homes, offering flexibility for residential income or multi-generational living. The main residence boasts 1,566 sq. ft. of living space with 2 beds and 2 baths. The second home is a 576 sq. ft. apartment or mother-in-law residence, complete with 1 bed, 1 bath, and vaulted ceilings above a 2-car tuck-under garage and carport. Each home has its own entrance driveway, ensuring privacy and ease for both households. The property is fully enclosed by a charming wood rail fence adding a rustic appeal for this mountain retreat. It is further enhanced by two storage sheds, a garden dwelling, and a cozy firepit, perfect for relaxing evenings outdoors. Wildlife enthusiasts may even spot moose and deer wandering near the yard, adding to the mountain charm. Harris Park is a family-friendly community with year-round activities. Residents enjoy exclusive access to three private stocked fishing lakes, a new playground, horse stables, a helicopter pad, and a welcoming community center. Outdoor adventurers will appreciate the nearby 4x4 Slaughterhouse Trailhead and the endless hiking opportunities in the stunning Pike National Forest. This exceptional property combines natural beauty with modern convenience, offering the perfect balance of peaceful mountain life and community amenities. Don’t miss this opportunity to own a truly unique home in Harris Park!
Contact an agent
Home facts
- Year built:1973
- Listing Id #:2880144
Rooms and interior
- Bedrooms:3
- Total bathrooms:3
- Full bathrooms:2
- Living area:2,142 sq. ft.
Heating and cooling
- Heating:Baseboard, Electric, Pellet Stove, Propane, Wood, Wood Stove
Structure and exterior
- Roof:Composition
- Year built:1973
- Building area:2,142 sq. ft.
- Lot area:0.86 Acres
Schools
- High school:Platte Canyon
- Middle school:Fitzsimmons
- Elementary school:Deer Creek
Utilities
- Water:Well
- Sewer:Septic Tank
Finances and disclosures
- Price:$549,500
- Price per sq. ft.:$256.54
- Tax amount:$2,560 (2024)
New listings near 366 Houston Street
- Coming Soon
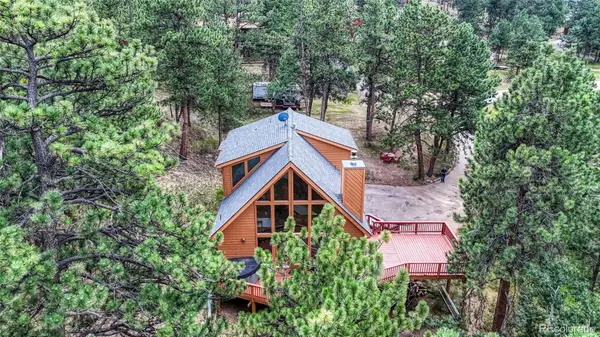 $820,000Coming Soon3 beds 3 baths
$820,000Coming Soon3 beds 3 baths33 Grouse Lane, Bailey, CO 80421
MLS# 9627391Listed by: COLDWELL BANKER COLLEGIATE PEAKS REALTY - New
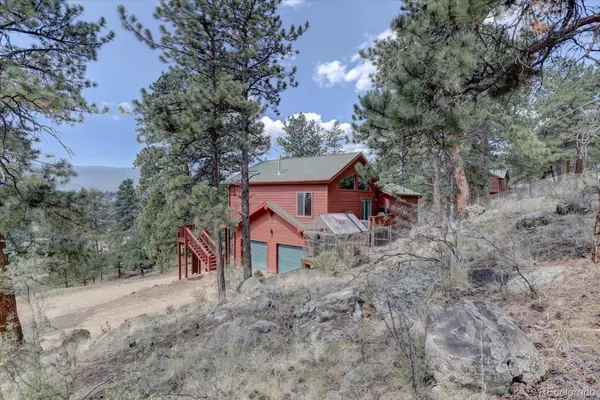 $650,000Active3 beds 3 baths2,317 sq. ft.
$650,000Active3 beds 3 baths2,317 sq. ft.345 Deer Trail Drive, Bailey, CO 80421
MLS# 4718303Listed by: RE/MAX ALLIANCE - Coming Soon
 $700,000Coming Soon2 beds 1 baths
$700,000Coming Soon2 beds 1 baths67 Holdup Street, Bailey, CO 80421
MLS# 2356535Listed by: KELLER WILLIAMS FOOTHILLS REALTY, LLC - Coming Soon
 $665,000Coming Soon2 beds 3 baths
$665,000Coming Soon2 beds 3 baths72 Ridge Lane, Bailey, CO 80421
MLS# 9211668Listed by: MADISON & COMPANY PROPERTIES - New
 $159,900Active1 beds -- baths670 sq. ft.
$159,900Active1 beds -- baths670 sq. ft.132 Jones Road, Bailey, CO 80421
MLS# 2566688Listed by: LIVE WEST REALTY - New
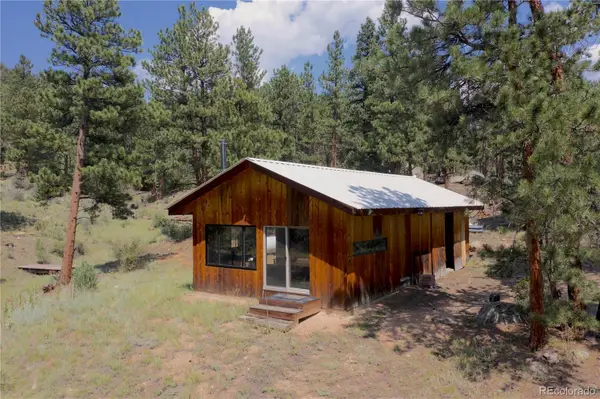 $495,000Active49.84 Acres
$495,000Active49.84 Acres1667 Co Road 835, Bailey, CO 80421
MLS# 4898231Listed by: KELLER WILLIAMS FOOTHILLS REALTY, LLC - New
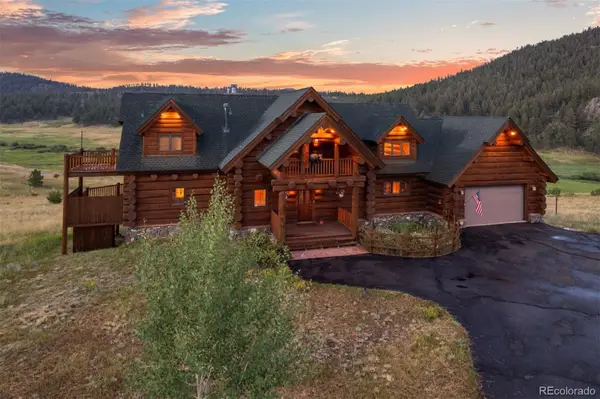 $1,300,000Active4 beds 4 baths4,078 sq. ft.
$1,300,000Active4 beds 4 baths4,078 sq. ft.79 Six Shooter Court, Bailey, CO 80421
MLS# 7700809Listed by: LIV SOTHEBY'S INTERNATIONAL REALTY - New
 $720,000Active3 beds 3 baths2,140 sq. ft.
$720,000Active3 beds 3 baths2,140 sq. ft.680 Gunsmoke Drive, Bailey, CO 80421
MLS# 7132212Listed by: KELLER WILLIAMS FOOTHILLS REALTY  $895,000Active3 beds 3 baths2,304 sq. ft.
$895,000Active3 beds 3 baths2,304 sq. ft.50 Ridge Lane, Bailey, CO 80421
MLS# 1931357Listed by: COMPASS COLORADO, LLC - BOULDER $685,000Active3 beds 3 baths1,974 sq. ft.
$685,000Active3 beds 3 baths1,974 sq. ft.302 Lakeview Road, Bailey, CO 80421
MLS# 4921623Listed by: ENGEL & VOLKERS DENVER
