381 Highlands Drive, Bailey, CO 80421
Local realty services provided by:ERA Shields Real Estate
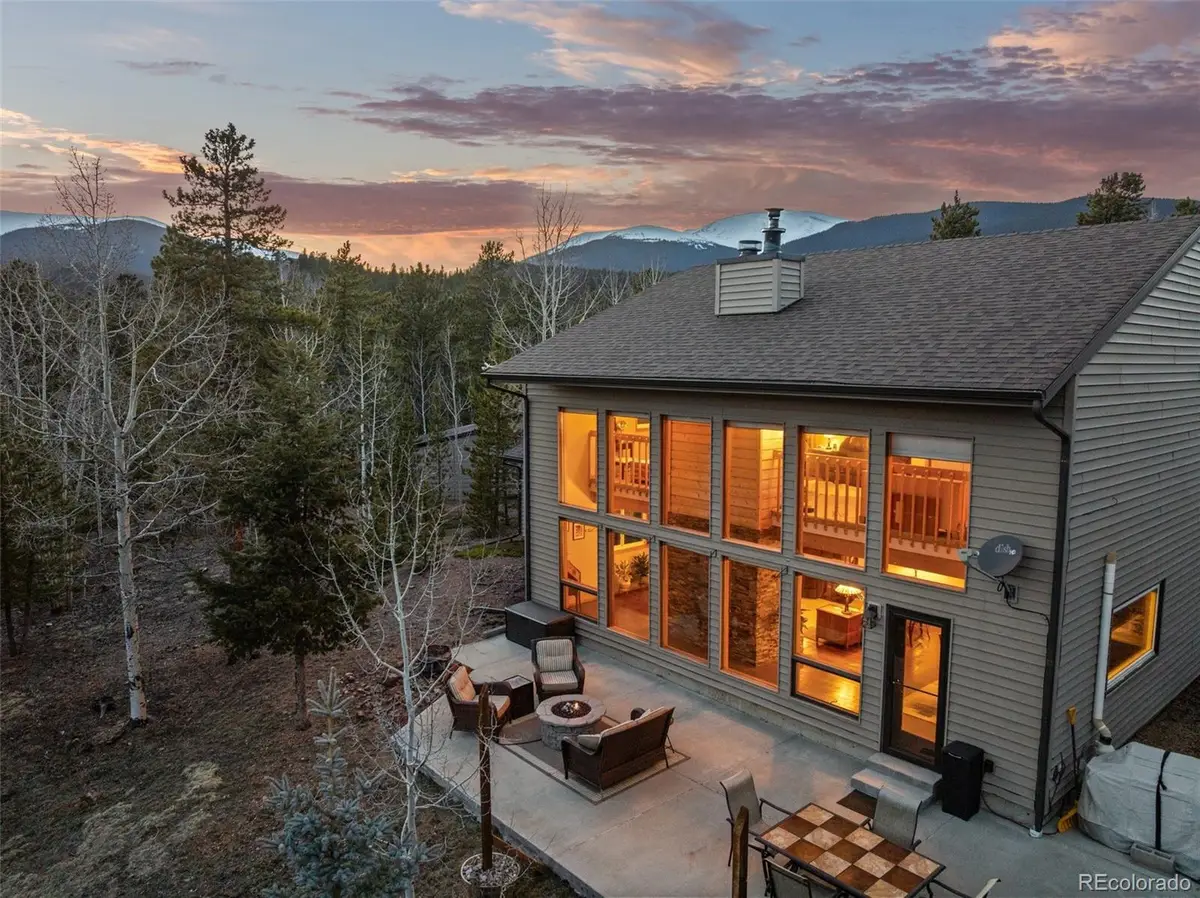

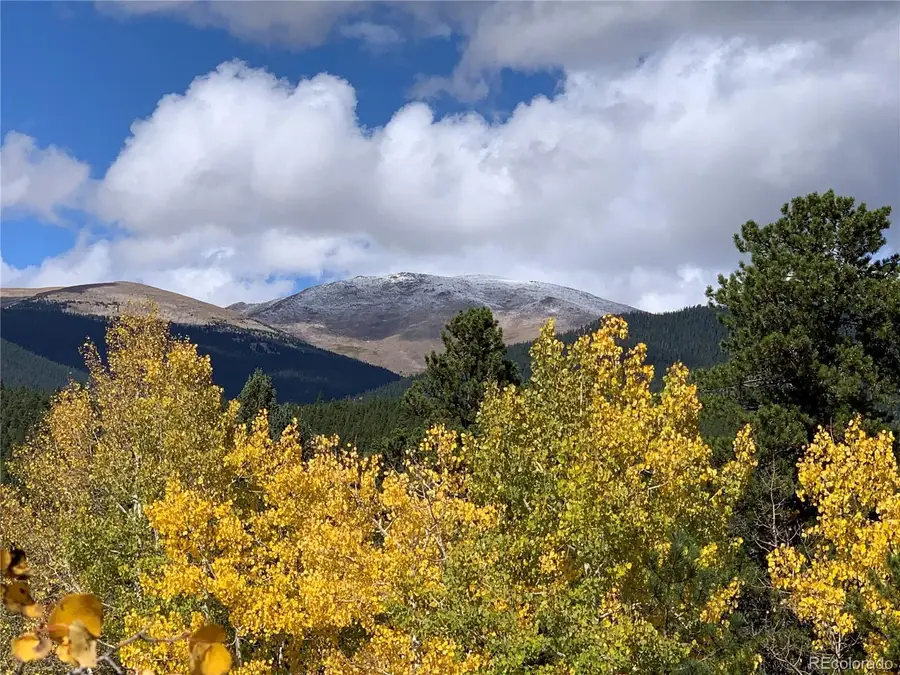
381 Highlands Drive,Bailey, CO 80421
$699,000
- 3 Beds
- 3 Baths
- 2,146 sq. ft.
- Single family
- Active
Listed by:trang janickTrang@MadisonProps.com,303-956-0792
Office:madison & company properties
MLS#:7153183
Source:ML
Price summary
- Price:$699,000
- Price per sq. ft.:$325.72
- Monthly HOA dues:$8.33
About this home
VIDEO LINK: https://youtube.com/shorts/8wltidfAkaA Situated at on quiet cul-de-sac street and perfectly positioned to take in the landscape, 381 Highlands Drive offers a lifestyle rich in privacy and natural beauty. Inside, a dramatic wall of south-facing windows steals the show—framing sweeping mountain views while flooding the home with natural light. This architectural feature not only creates a stunning visual statement, but also provides passive solar warmth, helping to keep the home comfortable year-round. Remote-controlled Hunter Douglas blinds allow you to adjust the ambiance with ease, morning or night. The heart of the home is a spacious, inviting kitchen with gorgeous granite countertops, stainless steel appliances, and a large pantry—ideal for hosting, meal prepping, and gathering with the ones you love. With three bedrooms and three bathrooms, there’s plenty of room for the family, hobbies, or simply breathing room. The primary suite is a true retreat, giving you the quiet luxury of waking up to the mountains each day. New windows throughout offer energy efficiency and peace of mind, while the radon mitigation system adds another layer of comfort and security. Outside, the details continue to deliver: a newly sealed asphalt driveway and dedicated RV parking to ensure convenience, concrete back patio, domestic well, and two storage sheds offering all the space you need to stay organized and uncluttered. And when the mood for adventure strikes, the entrance to Pike National Forest is just minutes away—bringing miles of trails and endless natural beauty to your doorstep. An assumable FHA loan at 4.2% adds real value for savvy buyers. If you’ve been dreaming of privacy, views, and stillness—this just might be the one.
Contact an agent
Home facts
- Year built:1989
- Listing Id #:7153183
Rooms and interior
- Bedrooms:3
- Total bathrooms:3
- Full bathrooms:1
- Half bathrooms:1
- Living area:2,146 sq. ft.
Heating and cooling
- Heating:Baseboard, Electric, Passive Solar, Wood, Wood Stove
Structure and exterior
- Roof:Shingle
- Year built:1989
- Building area:2,146 sq. ft.
- Lot area:1.01 Acres
Schools
- High school:Platte Canyon
- Middle school:Fitzsimmons
- Elementary school:Deer Creek
Utilities
- Water:Private, Well
- Sewer:Septic Tank
Finances and disclosures
- Price:$699,000
- Price per sq. ft.:$325.72
- Tax amount:$2,033 (2024)
New listings near 381 Highlands Drive
- Coming Soon
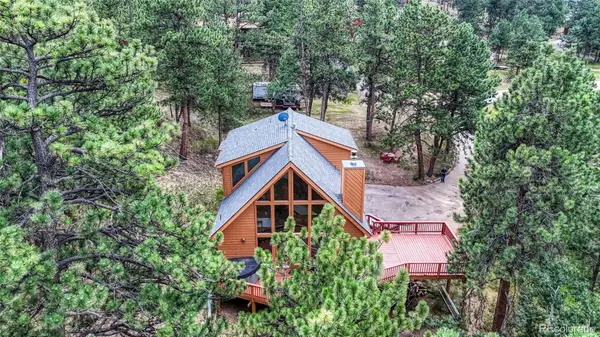 $820,000Coming Soon3 beds 3 baths
$820,000Coming Soon3 beds 3 baths33 Grouse Lane, Bailey, CO 80421
MLS# 9627391Listed by: COLDWELL BANKER COLLEGIATE PEAKS REALTY - New
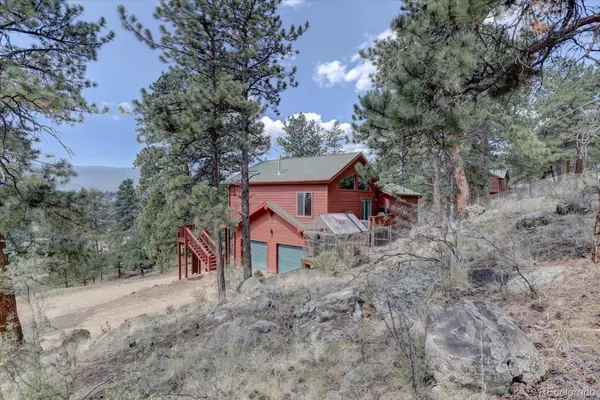 $650,000Active3 beds 3 baths2,317 sq. ft.
$650,000Active3 beds 3 baths2,317 sq. ft.345 Deer Trail Drive, Bailey, CO 80421
MLS# 4718303Listed by: RE/MAX ALLIANCE - Coming Soon
 $700,000Coming Soon2 beds 1 baths
$700,000Coming Soon2 beds 1 baths67 Holdup Street, Bailey, CO 80421
MLS# 2356535Listed by: KELLER WILLIAMS FOOTHILLS REALTY, LLC - Coming Soon
 $665,000Coming Soon2 beds 3 baths
$665,000Coming Soon2 beds 3 baths72 Ridge Lane, Bailey, CO 80421
MLS# 9211668Listed by: MADISON & COMPANY PROPERTIES - New
 $159,900Active1 beds -- baths670 sq. ft.
$159,900Active1 beds -- baths670 sq. ft.132 Jones Road, Bailey, CO 80421
MLS# 2566688Listed by: LIVE WEST REALTY - New
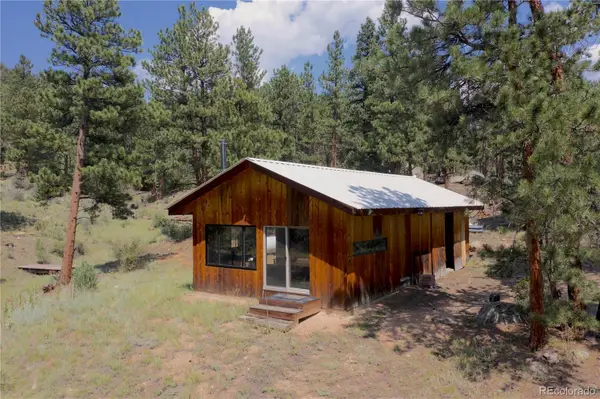 $495,000Active49.84 Acres
$495,000Active49.84 Acres1667 835, Bailey, CO 80421
MLS# 4898231Listed by: KELLER WILLIAMS FOOTHILLS REALTY, LLC - New
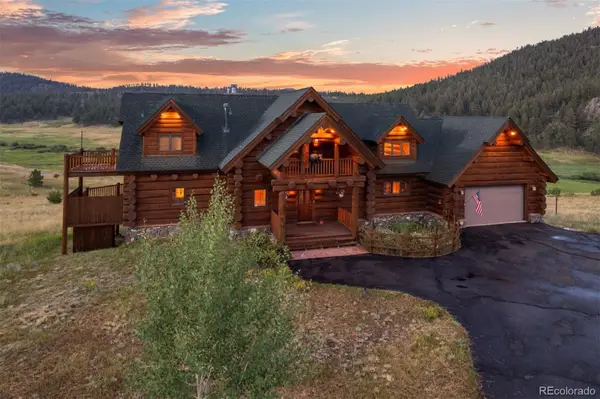 $1,300,000Active4 beds 4 baths4,078 sq. ft.
$1,300,000Active4 beds 4 baths4,078 sq. ft.79 Six Shooter Court, Bailey, CO 80421
MLS# 7700809Listed by: LIV SOTHEBY'S INTERNATIONAL REALTY - New
 $720,000Active3 beds 3 baths2,140 sq. ft.
$720,000Active3 beds 3 baths2,140 sq. ft.680 Gunsmoke Drive, Bailey, CO 80421
MLS# 7132212Listed by: KELLER WILLIAMS FOOTHILLS REALTY  $895,000Active3 beds 3 baths2,304 sq. ft.
$895,000Active3 beds 3 baths2,304 sq. ft.50 Ridge Lane, Bailey, CO 80421
MLS# 1931357Listed by: COMPASS COLORADO, LLC - BOULDER $685,000Active3 beds 3 baths1,974 sq. ft.
$685,000Active3 beds 3 baths1,974 sq. ft.302 Lakeview Road, Bailey, CO 80421
MLS# 4921623Listed by: ENGEL & VOLKERS DENVER
