3909 County Road 72, Bailey, CO 80421
Local realty services provided by:RONIN Real Estate Professionals ERA Powered

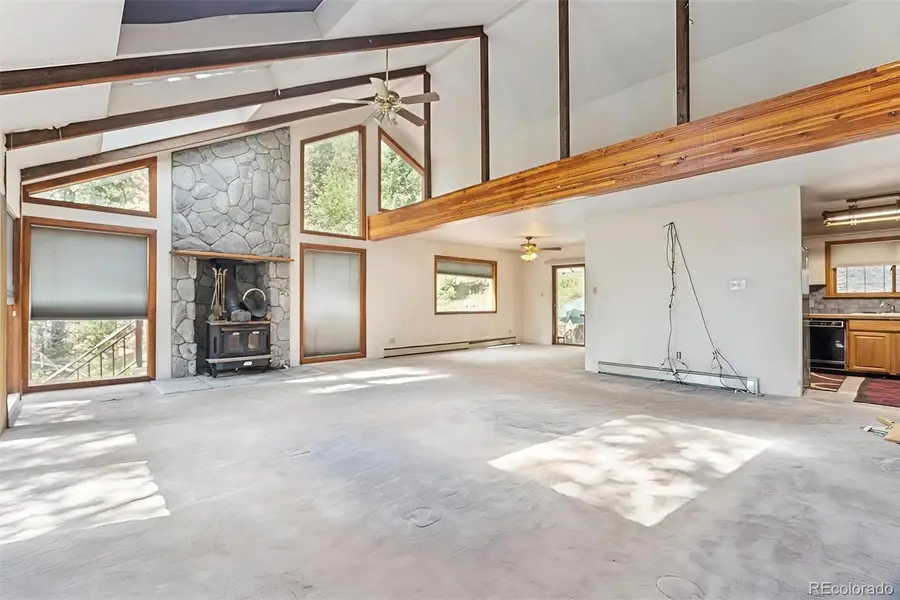
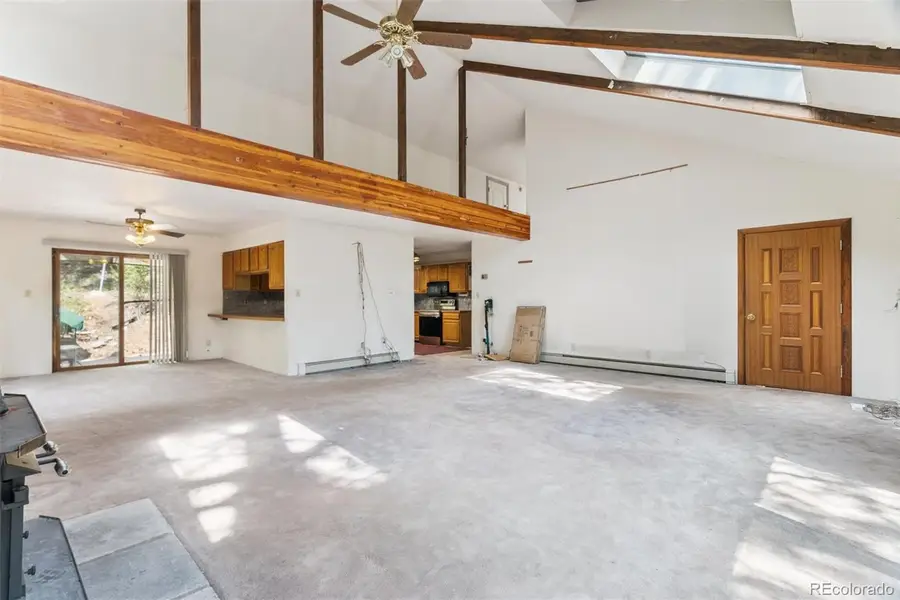
Listed by:nicholas melzernick.melzer@compass.com,720-725-1235
Office:compass - denver
MLS#:3269975
Source:ML
Price summary
- Price:$599,000
- Price per sq. ft.:$233.98
About this home
Bring your imagination (and your contractor) and envision yourself living in Bailey on over 18 acres and relaxing on your front deck with views of the Burland Ponds while listening to the sound of Deer Creek running past you. This home has so much potential. The main level features high ceilings throughout, an open kitchen and dining area, a large great room with massive skylights and a wood burning stove, as well as a large primary suite with direct access to the front deck. The lower walkout level is a blank slate with plenty of room for a bonus/rec room and a bedroom. And, the attached two-car garage is huge, with space for all your toys or a workshop (and possibly enough room to tandem park an additional vehicle). But, outside is where this home really shines, with a wrap around deck, lakeside views, and more than enough land to hike on for hours and build your own trail system. The property also features a detached shed/garage for additional storage or a workshop, as well as an old one-room cabin that could be turned into a small studio or workspace. With natural gas, easy access from a county-maintained road, and no HOA, the possibilities here are limited only by your imagination.
Contact an agent
Home facts
- Year built:1984
- Listing Id #:3269975
Rooms and interior
- Bedrooms:3
- Total bathrooms:3
- Full bathrooms:3
- Living area:2,560 sq. ft.
Heating and cooling
- Heating:Baseboard, Hot Water, Natural Gas
Structure and exterior
- Roof:Wood Shingles
- Year built:1984
- Building area:2,560 sq. ft.
- Lot area:18.29 Acres
Schools
- High school:Platte Canyon
- Middle school:Fitzsimmons
- Elementary school:Deer Creek
Utilities
- Water:Well
- Sewer:Septic Tank
Finances and disclosures
- Price:$599,000
- Price per sq. ft.:$233.98
- Tax amount:$3,171 (2024)
New listings near 3909 County Road 72
- Coming Soon
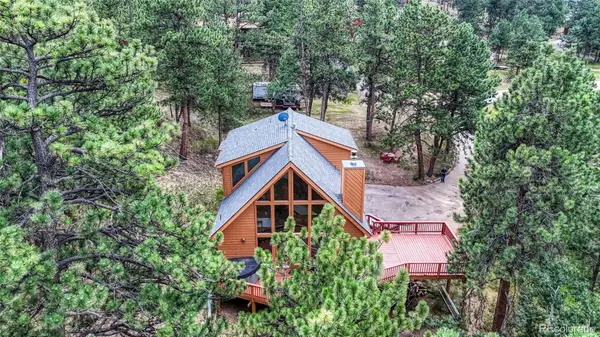 $820,000Coming Soon3 beds 3 baths
$820,000Coming Soon3 beds 3 baths33 Grouse Lane, Bailey, CO 80421
MLS# 9627391Listed by: COLDWELL BANKER COLLEGIATE PEAKS REALTY - New
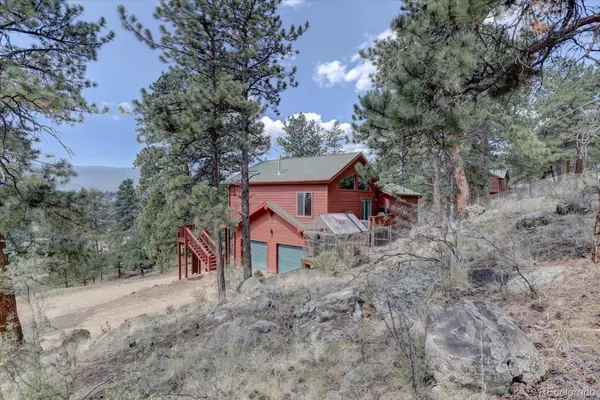 $650,000Active3 beds 3 baths2,317 sq. ft.
$650,000Active3 beds 3 baths2,317 sq. ft.345 Deer Trail Drive, Bailey, CO 80421
MLS# 4718303Listed by: RE/MAX ALLIANCE - Coming Soon
 $700,000Coming Soon2 beds 1 baths
$700,000Coming Soon2 beds 1 baths67 Holdup Street, Bailey, CO 80421
MLS# 2356535Listed by: KELLER WILLIAMS FOOTHILLS REALTY, LLC - Coming Soon
 $665,000Coming Soon2 beds 3 baths
$665,000Coming Soon2 beds 3 baths72 Ridge Lane, Bailey, CO 80421
MLS# 9211668Listed by: MADISON & COMPANY PROPERTIES - New
 $159,900Active1 beds -- baths670 sq. ft.
$159,900Active1 beds -- baths670 sq. ft.132 Jones Road, Bailey, CO 80421
MLS# 2566688Listed by: LIVE WEST REALTY - New
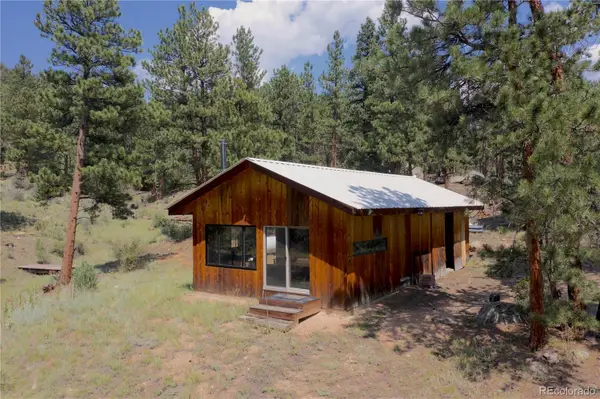 $495,000Active49.84 Acres
$495,000Active49.84 Acres1667 Co Road 835, Bailey, CO 80421
MLS# 4898231Listed by: KELLER WILLIAMS FOOTHILLS REALTY, LLC - New
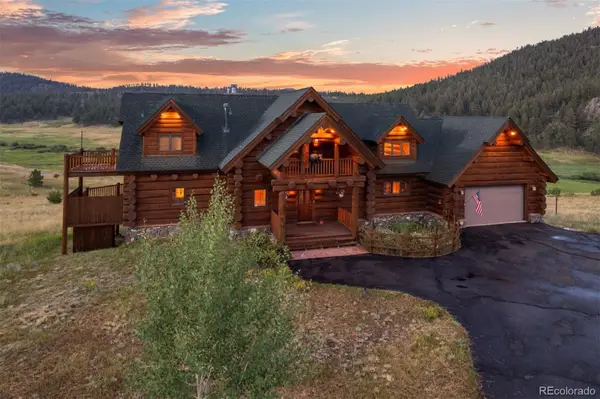 $1,300,000Active4 beds 4 baths4,078 sq. ft.
$1,300,000Active4 beds 4 baths4,078 sq. ft.79 Six Shooter Court, Bailey, CO 80421
MLS# 7700809Listed by: LIV SOTHEBY'S INTERNATIONAL REALTY - New
 $720,000Active3 beds 3 baths2,140 sq. ft.
$720,000Active3 beds 3 baths2,140 sq. ft.680 Gunsmoke Drive, Bailey, CO 80421
MLS# 7132212Listed by: KELLER WILLIAMS FOOTHILLS REALTY  $895,000Active3 beds 3 baths2,304 sq. ft.
$895,000Active3 beds 3 baths2,304 sq. ft.50 Ridge Lane, Bailey, CO 80421
MLS# 1931357Listed by: COMPASS COLORADO, LLC - BOULDER $685,000Active3 beds 3 baths1,974 sq. ft.
$685,000Active3 beds 3 baths1,974 sq. ft.302 Lakeview Road, Bailey, CO 80421
MLS# 4921623Listed by: ENGEL & VOLKERS DENVER
