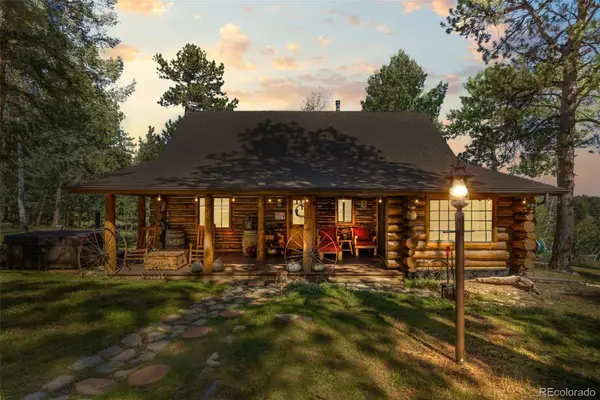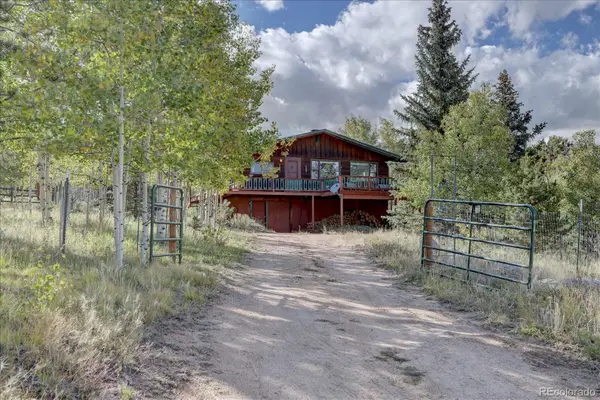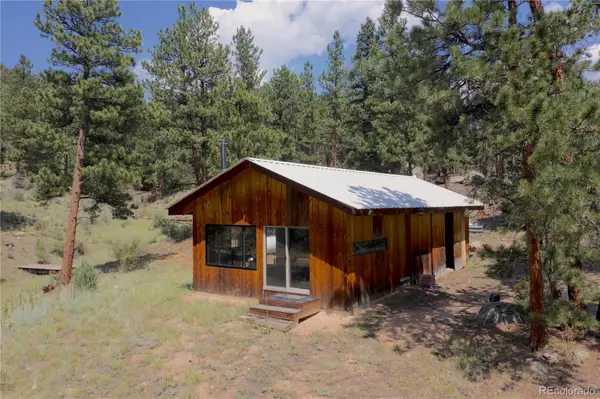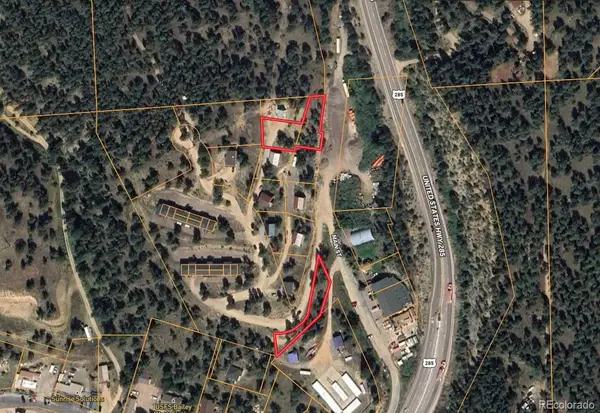42 Catamount Ridge Road, Bailey, CO 80421
Local realty services provided by:ERA Shields Real Estate
42 Catamount Ridge Road,Bailey, CO 80421
$580,000
- 3 Beds
- 3 Baths
- 1,818 sq. ft.
- Single family
- Active
Listed by:sina ghozati720-928-2468
Office:orchard brokerage llc.
MLS#:5805015
Source:ML
Price summary
- Price:$580,000
- Price per sq. ft.:$319.03
- Monthly HOA dues:$2.08
About this home
Mountain Living at Its Finest – Updated Ranch Retreat in Bailey, Colorado. Escape to the peace and quiet of the Rockies in this beautifully updated ranch-style mountain home, nestled on a generous, tree-lined lot in the heart of Bailey. Whether you're sipping coffee at sunrise or stargazing under crisp Colorado skies, the expansive wraparound deck offers the perfect front-row seat to nature's show. Step inside to discover soaring vaulted ceilings and an open, airy floor plan that blends rustic charm with modern comfort. Natural light pours in through oversized windows, framing views of pine forests and bluebird skies. The updated interior features warm finishes, contemporary touches, and a thoughtful layout ideal for both relaxing and entertaining. Set on a large, usable lot with room to roam, garden, or even build that dream workshop, this home offers true Colorado lifestyle living—whether you’re hosting summer BBQs on the deck or enjoying cozy winter nights by the fire. Located just a scenic drive from Denver, you'll feel a world away without sacrificing convenience. Hiking trails, wildlife sightings, and crisp mountain air are all part of your daily routine in this peaceful mountain enclave. Come experience the serenity and soul of Bailey—your mountain lifestyle starts here.
Contact an agent
Home facts
- Year built:1994
- Listing ID #:5805015
Rooms and interior
- Bedrooms:3
- Total bathrooms:3
- Full bathrooms:3
- Living area:1,818 sq. ft.
Heating and cooling
- Heating:Forced Air
Structure and exterior
- Roof:Composition
- Year built:1994
- Building area:1,818 sq. ft.
- Lot area:0.85 Acres
Schools
- High school:Platte Canyon
- Middle school:Fitzsimmons
- Elementary school:Deer Creek
Utilities
- Water:Well
- Sewer:Septic Tank
Finances and disclosures
- Price:$580,000
- Price per sq. ft.:$319.03
- Tax amount:$1,569 (2024)
New listings near 42 Catamount Ridge Road
- New
 $650,000Active2 beds 1 baths1,184 sq. ft.
$650,000Active2 beds 1 baths1,184 sq. ft.67 Holdup Street, Bailey, CO 80421
MLS# 7569785Listed by: CHOICE PROPERTY BROKERS LTD - New
 $437,500Active35 Acres
$437,500Active35 Acres770 Holmes Gulch Way, Bailey, CO 80421
MLS# 5696796Listed by: SWAN REALTY CORP - New
 $15,000Active0.2 Acres
$15,000Active0.2 Acres414 Hall Road, Bailey, CO 80421
MLS# 9786082Listed by: SWAN REALTY CORP - New
 $850,000Active3 beds 2 baths1,934 sq. ft.
$850,000Active3 beds 2 baths1,934 sq. ft.1889 Burland Drive, Bailey, CO 80421
MLS# 6015176Listed by: KELLER WILLIAMS REALTY URBAN ELITE - New
 $425,000Active2 beds 1 baths1,040 sq. ft.
$425,000Active2 beds 1 baths1,040 sq. ft.183 Bartimous Road, Bailey, CO 80421
MLS# 8517918Listed by: CHOICE PROPERTY BROKERS LTD - New
 $579,000Active4 beds 3 baths2,324 sq. ft.
$579,000Active4 beds 3 baths2,324 sq. ft.19 Yew Lane, Bailey, CO 80421
MLS# 4511068Listed by: ARIA KHOSRAVI - New
 $89,900Active1.2 Acres
$89,900Active1.2 Acres000 Mockingbird Trail, Bailey, CO 80421
MLS# 5387881Listed by: KELLER WILLIAMS FOOTHILLS REALTY - New
 $380,000Active3 beds 1 baths1,536 sq. ft.
$380,000Active3 beds 1 baths1,536 sq. ft.255 Saddlestring Road, Bailey, CO 80421
MLS# 6666603Listed by: RE/MAX ALLIANCE - New
 $460,000Active-- beds -- baths800 sq. ft.
$460,000Active-- beds -- baths800 sq. ft.1667 County Rd 835, Bailey, CO 80421
MLS# 6364386Listed by: KELLER WILLIAMS FOOTHILLS REALTY, LLC - New
 $53,999Active0.55 Acres
$53,999Active0.55 Acres214 Virginia Road, Bailey, CO 80421
MLS# 9199540Listed by: PLATLABS LLC
