49 Silver Springs Road, Bailey, CO 80421
Local realty services provided by:RONIN Real Estate Professionals ERA Powered
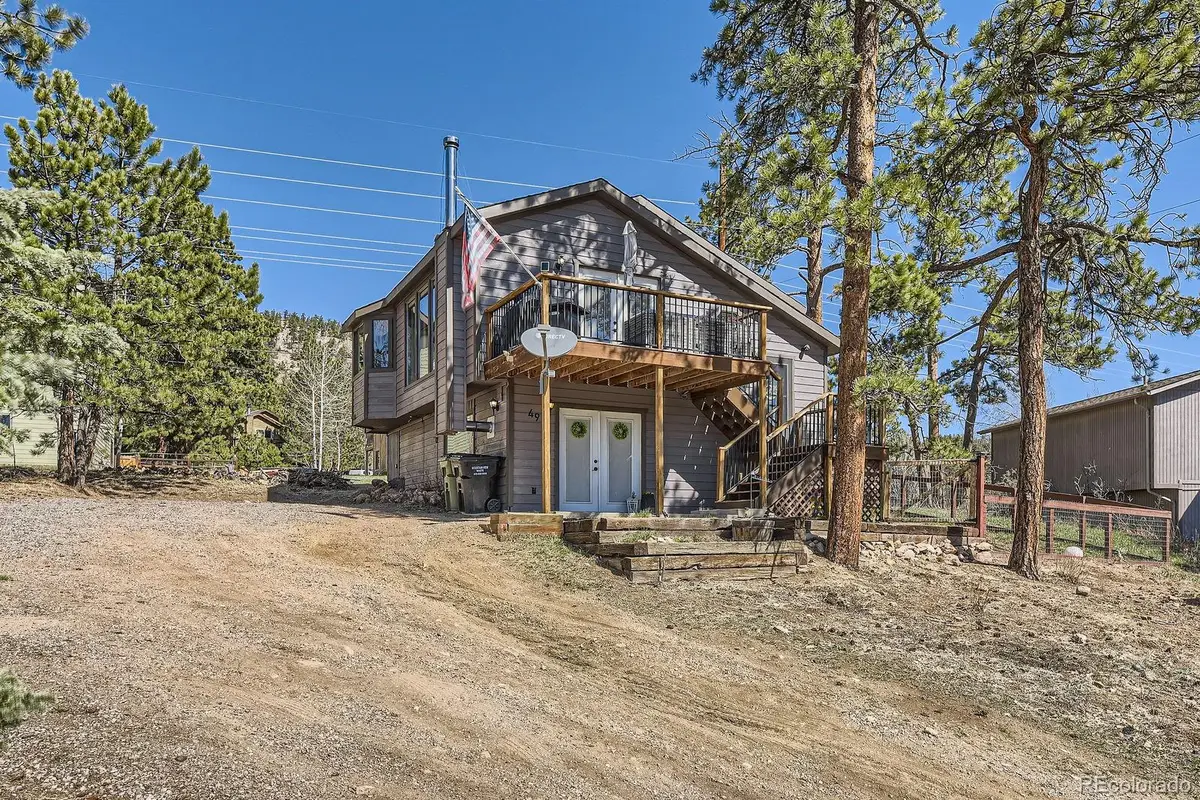
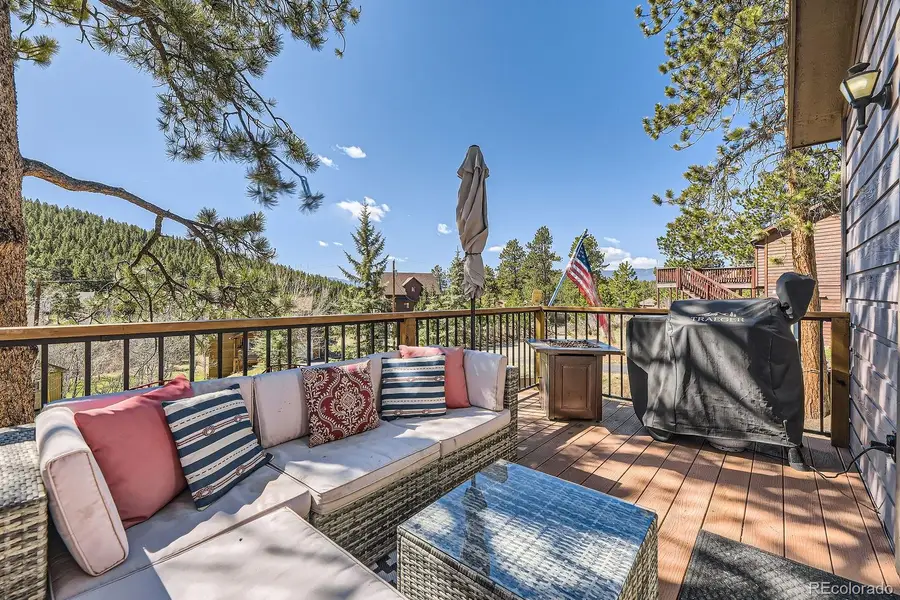

Listed by:stacey skeltonStaceySkeltonKW@gmail.com,303-587-9830
Office:keller williams realty downtown llc.
MLS#:5206525
Source:ML
Price summary
- Price:$498,750
- Price per sq. ft.:$315.27
- Monthly HOA dues:$83
About this home
Rustic, Sun~Filled Home in the Will O'Wisp Community in Bailey! This Lovely, Cozy Home has 3 Bedrooms (1 Non Conforming) 2 Full Bathrooms with a Large Room in the Lower Level that can be a Huge Family Room a 3rd Non-Conrforming Bedroom or a Large Primary Suite! New Carpet Upstairs and Gleaming Hardwood Floors in the Upstairs Bedrooms! Nice Kitchen off of Living Room has Updated Appliances and Plenty of Cabinet Space. New Interior and Exterior Paint through out. New 50 Gallon Water Heater just Installed! This Great Mountain Home has Gorgeous Southern Mountain Views from the Outsde Deck. Large Fenced Yard is Perfect for your Furry Family Members! Lots of Storage in the Lower Level. The Will O' Wisp Community has Great Walking Trails, a Playground and 2 Ponds To Fish! Easy Access to 285 South to the Cute Town of Bailey or North to head to Denver and Surrounding Suburbs. Quiet, Peaceful and Serene Living in Bailey, Sellers were going to build a garage and currently have those plans and HOA/Community Approval. Set your Private Showing Today!
Contact an agent
Home facts
- Year built:1989
- Listing Id #:5206525
Rooms and interior
- Bedrooms:3
- Total bathrooms:2
- Full bathrooms:2
- Living area:1,582 sq. ft.
Heating and cooling
- Heating:Forced Air
Structure and exterior
- Roof:Composition
- Year built:1989
- Building area:1,582 sq. ft.
- Lot area:0.22 Acres
Schools
- High school:Platte Canyon
- Middle school:Fitzsimmons
- Elementary school:Deer Creek
Utilities
- Water:Private
- Sewer:Community Sewer
Finances and disclosures
- Price:$498,750
- Price per sq. ft.:$315.27
- Tax amount:$2,744 (2024)
New listings near 49 Silver Springs Road
- Coming Soon
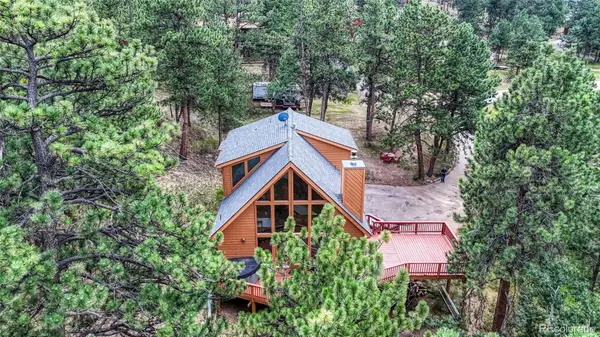 $820,000Coming Soon3 beds 3 baths
$820,000Coming Soon3 beds 3 baths33 Grouse Lane, Bailey, CO 80421
MLS# 9627391Listed by: COLDWELL BANKER COLLEGIATE PEAKS REALTY - New
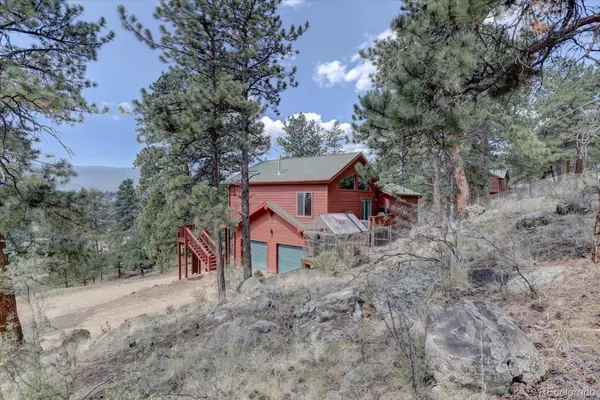 $650,000Active3 beds 3 baths2,317 sq. ft.
$650,000Active3 beds 3 baths2,317 sq. ft.345 Deer Trail Drive, Bailey, CO 80421
MLS# 4718303Listed by: RE/MAX ALLIANCE - Coming Soon
 $700,000Coming Soon2 beds 1 baths
$700,000Coming Soon2 beds 1 baths67 Holdup Street, Bailey, CO 80421
MLS# 2356535Listed by: KELLER WILLIAMS FOOTHILLS REALTY, LLC - Coming Soon
 $665,000Coming Soon2 beds 3 baths
$665,000Coming Soon2 beds 3 baths72 Ridge Lane, Bailey, CO 80421
MLS# 9211668Listed by: MADISON & COMPANY PROPERTIES - New
 $159,900Active1 beds -- baths670 sq. ft.
$159,900Active1 beds -- baths670 sq. ft.132 Jones Road, Bailey, CO 80421
MLS# 2566688Listed by: LIVE WEST REALTY - New
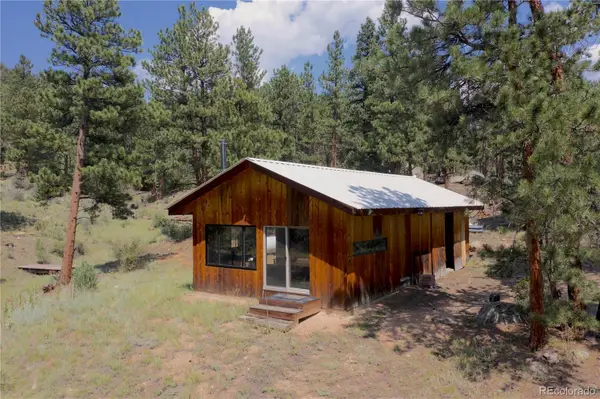 $495,000Active49.84 Acres
$495,000Active49.84 Acres1667 Co Road 835, Bailey, CO 80421
MLS# 4898231Listed by: KELLER WILLIAMS FOOTHILLS REALTY, LLC - New
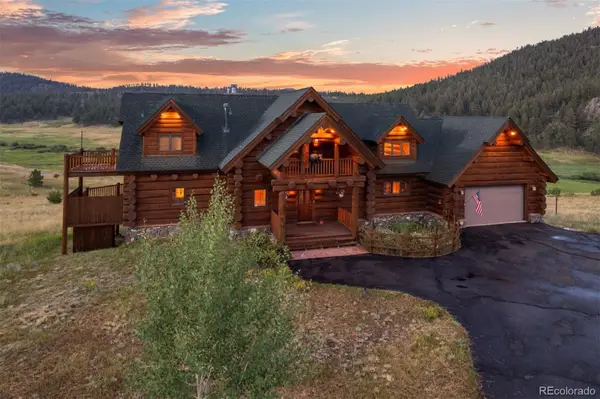 $1,300,000Active4 beds 4 baths4,078 sq. ft.
$1,300,000Active4 beds 4 baths4,078 sq. ft.79 Six Shooter Court, Bailey, CO 80421
MLS# 7700809Listed by: LIV SOTHEBY'S INTERNATIONAL REALTY - New
 $720,000Active3 beds 3 baths2,140 sq. ft.
$720,000Active3 beds 3 baths2,140 sq. ft.680 Gunsmoke Drive, Bailey, CO 80421
MLS# 7132212Listed by: KELLER WILLIAMS FOOTHILLS REALTY  $895,000Active3 beds 3 baths2,304 sq. ft.
$895,000Active3 beds 3 baths2,304 sq. ft.50 Ridge Lane, Bailey, CO 80421
MLS# 1931357Listed by: COMPASS COLORADO, LLC - BOULDER $685,000Active3 beds 3 baths1,974 sq. ft.
$685,000Active3 beds 3 baths1,974 sq. ft.302 Lakeview Road, Bailey, CO 80421
MLS# 4921623Listed by: ENGEL & VOLKERS DENVER
